463 results
EXPERT Software JTA & JDA
ZIP (158.82 MB)
DownloadDownload
de
en
European Technical Assessment (ETA) for Mounting Channels JM
ETA-15/0386, valid from January 13th, 2017
PDF
Choose languageChoose language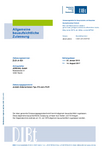
de
General building approval JTA and JTA-R
Certificate
PDF (3.42 MB)
DownloadDownloadEXPERT Software JBA support corbel
ZIP (3.26 MB)
DownloadDownloadEXPERT Software JBA
ZIP (9.93 MB)
DownloadDownloadEXPERT Software Anchor channels
ZIP (185.94 MB)
DownloadDownloadCAD Details Mounting Channels JM
CAD Data
ZIP (527.16 KB)
DownloadDownloadCAD Details Anchor Channels JTA
CAD Data
ZIP (18.83 MB)
DownloadDownloadCAD for Profiled metal sheet channels JTB-AR and JTB-uni
CAD data
ZIP (77.42 KB)
DownloadDownloadCAD Details Toothed Anchor Channels JXA-PC
CAD Data
ZIP (514.62 KB)
DownloadDownloadBIM Data Mounting Channels JM
BIM Data
ZIP (266.84 KB)
DownloadDownloadBIM Data Anchor Channels JTA (IFC)
BIM Data
ZIP (1.78 MB)
DownloadDownloadBIM for Profiled metal sheet channels JTB-AR and JTB-uni
BIM data
ZIP (447.10 KB)
DownloadDownloadBIM Data Toothed Anchor Channels JXA-PC
BIM Data
ZIP (821.50 KB)
DownloadDownloadCAD Details Railing Fastening JGB
CAD Data
ZIP (3.03 MB)
DownloadDownloadCAD Details for Perforated Mounting Channels JML
CAD Data
ZIP (144.50 KB)
DownloadDownload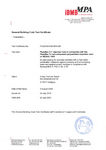
en
General Building Code Test Certificate PLURAFLEX® C11
General Building Authority Test Certificate
PDF (2.38 MB)
DownloadDownload
de
General Building Code Test Certificate PLURAFLEX® P11, P19
General Building Authority Test Certificate
PDF (1.20 MB)
DownloadDownload
en
General Building Code Test Certificate PLURAFLEX® P11, P19
General Building Authority Test Certificate
PDF (2.81 MB)
DownloadDownload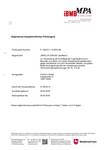
de
General Building Code Test Certificate SWELLFLEX® BS
General Building Authority Test Certificate
PDF (595.30 KB)
DownloadDownload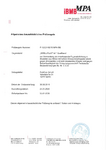
de
General Building Code Test Certificate SWELLFLEX® BT
General Building Authority Test Certificate
PDF (613.45 KB)
DownloadDownload
de
General Building Code Test Certificate SWELLFLEX® RB
General Building Authority Test Certificate
PDF (524.59 KB)
DownloadDownload
de
en
Order sheet KUNEX® Overview (BK00)
Order Sheet
PDF
Choose languageChoose language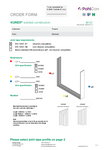
de
en
Order sheet KUNEX® Welded construction U (BK02)
Order Sheet
PDF
Choose languageChoose language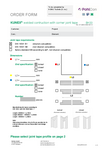
de
en
Order sheet KUNEX® Welded construction with corner U (BK03)
Order Sheet
PDF
Choose languageChoose language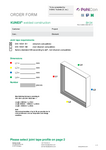
de
en
Order sheet KUNEX® Welded construction O (BK04)
Order Sheet
PDF
Choose languageChoose language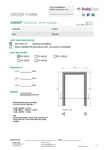
de
en
Order sheet KUNEX® Joint end, cover outside (BK05)
Order Sheet
PDF
Choose languageChoose language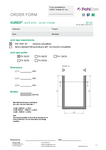
de
en
Order sheet KUNEX® Joint end, cover inside (BK06)
Order Sheet
PDF
Choose languageChoose language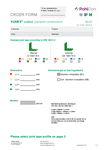
de
en
Order sheet KUNEX® Clamp joint tape accessories O (BK32)
With this order sheet, you can easily and conveniently register your order on the screen, send it to us by e-mail, fax or letter. We would be pleased to receive your inquiries and orders personally by phone.
PDF
Choose languageChoose language
de
en
Order sheet KUNEX® Clamp joint tape accessories U (BK33)
With this order sheet, you can easily and conveniently register your order on the screen, send it to us by e-mail, fax or letter. We would be pleased to receive your inquiries and orders personally by phone.
PDF
Choose languageChoose language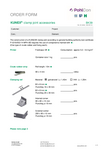
de
en
Order sheet KUNEX® Clamp joint tape accessories (BK39)
With this order sheet, you can easily and conveniently register your order on the screen, send it to us by e-mail, fax or letter. We would be pleased to receive your inquiries and orders personally by phone.
PDF
Choose languageChoose language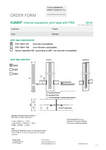
de
en
Order sheet KUNEX® internal joint with FBA (BK40)
Order Sheet
PDF
Choose languageChoose language
de
en
Order sheet KUNEX® external joint with FBA (BK41)
Order Sheet
PDF
Choose languageChoose language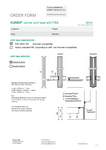
de
en
Order sheet KUNEX® corner joint with FBA (BK42)
With this order sheet, you can easily and conveniently register your order on the screen, send it to us by e-mail, fax or letter. We would be pleased to receive your inquiries and orders personally by phone.
PDF
Choose languageChoose language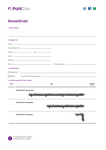
de
Order sheet PENTAFLEX® Modul
With this order sheet, you can easily and conveniently register your order on the screen, send it to us by e-mail, fax or letter. We would be pleased to receive your inquiries and orders personally by phone.
PDF (99.02 KB)
DownloadDownload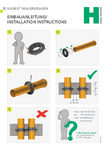
de
en
Installation Instruction KUNEX® Flange
Please observe these installation and application instructions before installation. Our application technology and consulting engineers will be happy to answer any questions you may have.
PDF
Choose languageChoose language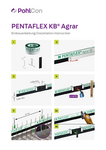
de
en
Installation instruction PENTAFLEX® Agrar
Please observe these installation and application instructions before installation. Our application technology and consulting engineers will be happy to answer any questions you may have.
PDF
Choose languageChoose language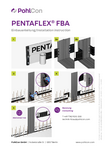
de
en
Installation instructions PENTAFLEX® FBA
Please observe these installation and application instructions before installation. Our application technology and consulting engineers will be happy to answer any questions you may have.
PDF
Choose languageChoose language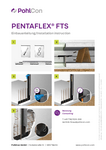
de
en
Installation instruction PENTAFLEX® FTS
Please observe these installation and application instructions before installation. Our application technology and consulting engineers will be happy to answer any questions you may have.
PDF
Choose languageChoose language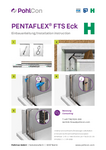
de
en
Installation instructions PENTAFLEX® FTS Corner
Please observe these installation and application instructions before installation. Our application technology and consulting engineers will be happy to answer any questions you may have.
PDF
Choose languageChoose language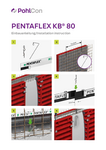
de
en
Installation instructions PENTAFLEX® KB 80
Please observe these installation and application instructions before installation. Our application technology and consulting engineers will be happy to answer any questions you may have.
PDF
Choose languageChoose language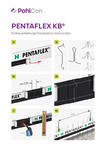
de
en
Installation instructions PENTAFLEX® KB
Please observe these installation and application instructions before installation. Our application technology and consulting engineers will be happy to answer any questions you may have.
PDF
Choose languageChoose language
de
Installation instructions PENTAFLEX® Modul
Please observe these installation and application instructions before installation. Our application technology and consulting engineers will be happy to answer any questions you may have.
PDF (424.22 KB)
DownloadDownload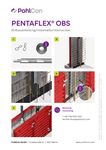
de
en
Installation instructions PENTAFLEX® OBS
Please observe these installation and application instructions before installation. Our application technology and consulting engineers will be happy to answer any questions you may have.
PDF
Choose languageChoose language
de
en
Installation instructions PENTAFLEX® OBS Floor
Please observe these installation and application instructions before installation. Our application technology and consulting engineers will be happy to answer any questions you may have.
PDF
Choose languageChoose language
de
en
Installation instructions PENTAFLEX® OPTI
Please observe these installation and application instructions before installation. Our application technology and consulting engineers will be happy to answer any questions you may have.
PDF
Choose languageChoose language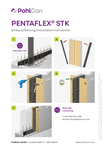
de
en
Installation instructions PENTAFLEX® STK
Please observe these installation and application instructions before installation. Our application technology and consulting engineers will be happy to answer any questions you may have.
PDF
Choose languageChoose language
de
Installation instructions PENTAFLEX® ABS
Please observe these installation and application instructions before installation. Our application technology and consulting engineers will be happy to answer any questions you may have.
PDF (549.02 KB)
DownloadDownload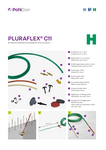
de
en
Installation instructions PLURAFLEX® C11
Please observe these installation and application instructions before installation. Our application technology and consulting engineers will be happy to answer any questions you may have.
PDF
Choose languageChoose language
de
PENTAFLEX® Water Stop Strip Durability
Declaration
PDF (468.77 KB)
DownloadDownload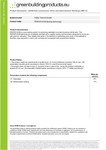
de
en
DGNB Product Declaration PENTAFLEX®
Environmental product declaration
PDF
Choose languageChoose language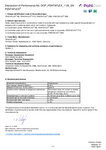
de
en
Declaration of Performance PENTAFLEX®
Declaration
PDF
Choose languageChoose language
de
Test Report Groundwater Hygiene PENTAFLEX®
Declaration
PDF (237.39 KB)
DownloadDownload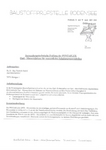
de
Test Report PENTAFLEX® Opti Wall Thicknesses
Declaration
PDF (379.00 KB)
DownloadDownload
de
Test Report PENTAFLEX® ÖVBB
Declaration
PDF (140.23 KB)
DownloadDownload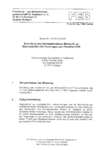
de
Determination of Joint Width PENTAFLEX® STK
Declaration
PDF (205.13 KB)
DownloadDownload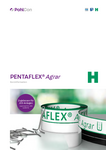
de
en
Fast facts PENTAFLEX® AGRAR
Brief Information
PDF
Choose languageChoose language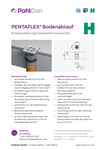
Installation instructions PENTAFLEX® Floor drain
Assembly Instructions
PDF (80.11 KB)
DownloadDownload
de
en
Installation instructions PENTAFLEX® Floor lead-through
Assembly Instructions
PDF
Choose languageChoose language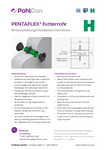
Installation instructions PENTAFLEX® Protective tube
Assembly Instructions
PDF (82.96 KB)
DownloadDownload
de
en
Installation instructions PENTAFLEX® Transwand
Assembly Instructions
PDF
Choose languageChoose language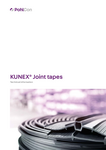
de
en
Technical Information KUNEX®
Technical information for KUNEX® PVC-P Joint tapes, TPE joint tapes, ABS construction joints, ABS expansion joints, clamp joints, star tubes, puddle flanges and formed parts and accessories
PDF
Choose languageChoose language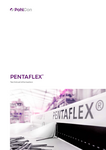
de
en
PENTAFLEX® - Technical information
Technical information
PDF
Choose languageChoose language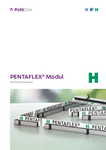
de
en
Technical Information PENTAFLEX® Modul
Technical Information
PDF
Choose languageChoose language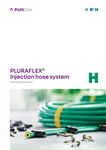
de
en
Technical Information PLURAFLEX®
Technical Information
PDF
Choose languageChoose language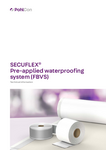
de
en
Technical Information SECUFLEX®
Technical Information
PDF
Choose languageChoose language
de
en
Technical Information SWELLFLEX®
Technical Information
PDF
Choose languageChoose language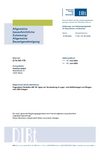
de
General building approval Z-74.101-175 PENTAFLEX® Agrar
Approval
PDF (865.56 KB)
DownloadDownload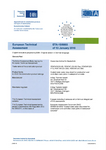
de
en
ETA 15/0003 PENTAFLEX®
Approval
PDF
Choose languageChoose language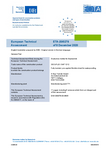
ETA 20/0278 SECUFLEX®
Approval
PDF (223.71 KB)
DownloadDownloadCAD Details KUNEX®
CAD Data
ZIP (4.16 MB)
DownloadDownload
de
General building authority test certificate for KUNEX® waterstops
General Building Authority Test Certificate
PDF (1.37 MB)
DownloadDownload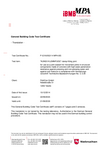
de
en
General building authority test certificate KUNEX® clamping joint
Certificate number P-5316/053/14 MPA-BS, valid until October 21, 2030
PDF
Choose languageChoose language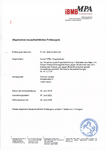
de
General building authority test certificate KUNEX® TPE waterstops
General Building Authority Test Certificate
PDF (972.48 KB)
DownloadDownload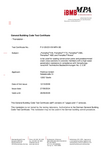
de
en
General building authority test certificate PENTAFLEX® KB, FTS, OBS, ABS, Modul (general technical approval certificate)
General Building Authority Test Certificate
PDF
Choose languageChoose language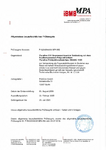
de
General building authority test certificate PLURAFLEX® C11
General Building Authority Test Certificate
PDF (1.03 MB)
DownloadDownloadCAD Details SINTON® Q2-J120
CAD Data
ZIP (1.68 MB)
DownloadDownload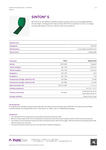
de
en
Data sheet SINTON® S
Data Sheet
PDF
Choose languageChoose language
de
Installation instructions SINTON ® Q
Installation instructions for prefabricated staircases
PDF (652.18 KB)
DownloadDownload
de
Expert Report Fire Protection SINTON® Q
Fire safety assessment of the sound-insulating shear force dowel SINTON Q with regard to classification in fire resistance class F 120 or R 120
PDF (996.79 KB)
DownloadDownload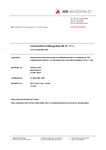
de
Expert Report Fire Protection SINTON® X
Fire protection assessment of reinforced concrete brackets in combination with the SINTON X impact sound insulation element for classification in fire resistance class F 90 or R 90.
PDF (1,017.30 KB)
DownloadDownload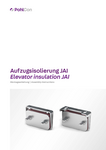
de
en
Installation Instruction Elevator Insulation JAI
Assembly Instructions
PDF
Choose languageChoose language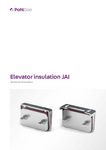
de
en
Elevator Insulation JAI - Technical Information
Technical information for elevator insulation JAI-A, JAI-R and JAI-L
PDF
Choose languageChoose language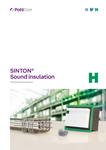
de
en
Technical Information SINTON®
Technical Information
PDF
Choose languageChoose language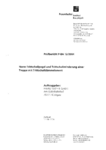
de
Test Report Impact Sound Reduction SINTON® TSP
Type Test
PDF (541.28 KB)
DownloadDownload
de
Acoustic Test according to DIN 7396 SINTON® Q
Type Test
PDF (3.84 MB)
DownloadDownload
de
Type Approval SINTON® X
Type Test
PDF (4.84 MB)
DownloadDownload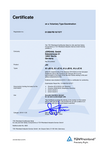
de
en
TÜV Voluntary Type Test JAI
Certificate
PDF
Choose languageChoose language
de
General building approval SINTON® Q
Approval
PDF (2.78 MB)
DownloadDownloadBIM Data Elevator Insulation JAI (IFC)
BIM Data
ZIP (1.26 MB)
DownloadDownloadBIM Data Elevator Insulation JAI (RFA)
BIM Data
ZIP (813.15 KB)
DownloadDownloadCAD Details Elevator Insulation JAI (DWG)
DWG Format JORDAHL® Elevator insulation JAI-A, JAI-R and JAI-L
ZIP (3.57 MB)
DownloadDownloadCAD Details SINTON® Q1-J50
CAD Data
ZIP (1.81 MB)
DownloadDownloadCAD Details SINTON® Q1-J120
CAD Data
ZIP (1.81 MB)
DownloadDownloadCAD Details SINTON® Q2-J50
CAD Data
ZIP (1.69 MB)
DownloadDownload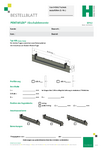
de
Order Sheet PENTAFLEX® ABS Panel Double-Sided Connection
Order Sheet
PDF (218.76 KB)
DownloadDownload
de
Order Sheet PENTAFLEX® ABS Wall
Order Sheet
PDF (136.56 KB)
DownloadDownload
de
Order Sheet PENTAFLEX® Perforated ABS Wall
Order Sheet
PDF (130.87 KB)
DownloadDownload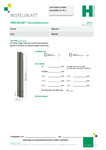
de
Order Sheet PENTAFLEX® ABS Element Wall
Order Sheet
PDF (127.62 KB)
DownloadDownload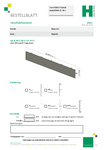
de
Order Sheet PENTAFLEX® Type R, AR / Type V, AV, AV-S
Order Sheet
PDF (415.22 KB)
DownloadDownload
de
Order Sheet Formwork Strip Spacer-CV
Order Sheet
PDF (226.57 KB)
DownloadDownload
de
Order Sheet PENTAFLEX® Formwork Elements
Order Sheet
PDF (105.78 KB)
DownloadDownload
de
Order Sheet PENTAFLEX® Formwork Elements ABS Panel
Order Sheet
PDF (234.09 KB)
DownloadDownload
de
Order Sheet PENTAFLEX® ABS Panel One-Sided Connection
Order Sheet
PDF (164.93 KB)
DownloadDownload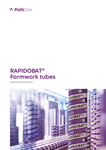
de
en
RAPIDOBAT® formwork tubes - Technical information
Technical information
PDF
Choose languageChoose language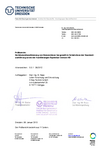
de
Test Report RAPIDOBAT® Cretcon HD
Type Test
PDF (284.23 KB)
DownloadDownload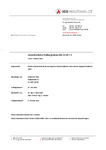
de
Expert Report Fire Protection JDSD and HED
Expert Report
PDF (635.62 KB)
DownloadDownload
de
en
Technical Information Shear Dowels HED
Technical Information
PDF
Choose languageChoose language
de
en
Technical Information Double Shear Dowels JDSD
Technical Information
PDF
Choose languageChoose language
de
Certificate of Conformity JDSD/JDSDQ
Certificate
PDF (103.10 KB)
DownloadDownload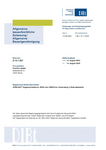
de
General building approval Double Shear Dowels JDSD/JDSDQ
Approval
PDF (1.50 MB)
DownloadDownloadSoftware Double Shear Dowels JDSD
Software
ZIP (19.03 MB)
DownloadDownloadBIM Data Double Shear Dowels JDSD
BIM Data
ZIP (652.46 KB)
DownloadDownloadCAD Details Double Shear Dowels JDSD
CAD Data
ZIP (2.10 MB)
DownloadDownload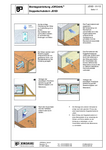
de
Installation Instruction Double Shear Dowel JDSD
Assembly Instructions
PDF (177.50 KB)
DownloadDownload
de
Installation Instruction Connecting Plates JVB
Assembly Instructions
PDF (1.14 MB)
DownloadDownloadBIM Data Connection Straps JVB
BIM Data
ZIP (8.56 MB)
DownloadDownloadCAD Details Connection Straps HVB
CAD Data
ZIP (9.98 MB)
DownloadDownload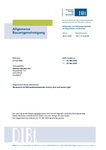
de
Construction Approval ISOMUR® plus & ISOMUR® light
The general building authority type approval Z-17.5-1215 for masonry with ISOMUR® plus and ISOMUR® light thermal insulation elements. Valid until 19 May 2030.
PDF (1.42 MB)
DownloadDownload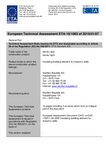
de
en
European Technical Assessment (ETA) ISOMUR®
ETA-18/1063
PDF
Choose languageChoose language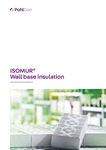
de
en
ISOMUR® Base Wall Element - Technical Information
Technical Information
PDF
Choose languageChoose languageCAD ISOPRO® Type IPQS (DWG)
CAD Data
ZIP (642.85 KB)
DownloadDownloadCAD ISOPRO® Type IPTD (DWG)
CAD Data
ZIP (951.56 KB)
DownloadDownloadCAD ISOPRO® Type IPT (DWG)
CAD Data
ZIP (705.78 KB)
DownloadDownloadCAD ISOPRO® Type IPTQQ (DWG)
CAD Data
ZIP (471.64 KB)
DownloadDownloadCAD ISOPRO® Type IPTQQS (DWG)
CAD Data
ZIP (500.22 KB)
DownloadDownloadCAD ISOPRO® Type IPTQS (DWG)
CAD Data
ZIP (187.04 KB)
DownloadDownloadCAD ISOPRO® Type IPZQ (DWG)
CAD Data
ZIP (763.87 KB)
DownloadDownload
de
en
Installation instructions ISOPRO® Thermal insulation
Installation instruction for ISOPRO® IP
PDF
Choose languageChoose language
de
en
Installation instructions ISOPRO® Concrete-Steel 80/120 SM 14
Installation Instructions
PDF
Choose languageChoose language
de
en
Installation instructions ISOPRO® Concrete-Steel 80/120 SM 14 QQ
Installation Instructions
PDF
Choose languageChoose language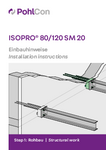
de
en
Installation instructions ISOPRO® Concrete-Steel 80/120 SM 20
Installation Instructions
PDF
Choose languageChoose language
Installation instructions ISOPRO® Concrete-Steel 80/120 SBQ
Installation Instructions
PDF (625.85 KB)
DownloadDownload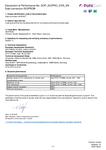
de
en
Declaration of Performance ISOPRO®
Declaration of Performance for ISOPRO® thermal insulation elements
PDF
Choose languageChoose language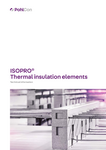
de
en
ru
ISOPRO® Thermal insulation elements - Technical information
Technical Information
PDF
Choose languageChoose language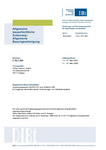
de
Approval ISOPRO® IPT
Approval
PDF (4.54 MB)
DownloadDownload
de
Construction Approval ISOPRO®
The general building authority type approval Z-15.7-354 (in conjunction with ETA-17/0466) confirms the suitability and applicability of the ISOPRO® connection in accordance with national building regulations. Valid until 1 July 2026.
PDF (3.85 MB)
DownloadDownload
de
en
European Technical Assessment (ETA) ISOPRO®
ETA-17/0466
PDF
Choose languageChoose language
de
Approval ISOPRO® Reinforcing Steel SM / SQ
Approval
PDF (1.78 MB)
DownloadDownloadPlanner software ISODESIGN 1.4.4
Software for designing our thermal insulation elements ISOPRO and ISOPRO 120
ZIP (53.31 MB)
DownloadDownloadCAD ISOPRO® Concrete-Steel (DWG)
CAD Data
ZIP (2.90 MB)
DownloadDownloadCAD ISOPRO® Concrete-Steel (DXF)
CAD Data
ZIP (2.28 MB)
DownloadDownloadCAD ISOPRO® Type IP (DWG)
CAD Data
ZIP (2.63 MB)
DownloadDownloadCAD ISOPRO® Type IPQ (DWG)
CAD Data
ZIP (758.95 KB)
DownloadDownload
de
en
ISOPRO® 120 - Installation instructions
Installation instruction for balcony insulation elements ISOPRO® 120 M, ISOPRO® 120 M P, ISOPRO® 120 Q, ISOPRO® 120 QQ
PDF
Choose languageChoose language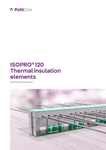
de
en
ru
ISOPRO® 120 Thermal insulation elements - Technical information
Technical Information
PDF
Choose languageChoose language
de
Type Approval ISOPRO® 120 Thermal Insulation Element
Type Test
PDF (2.96 MB)
DownloadDownload
de
en
EC Declaration of Conformity for Underfloor systems
Installation equipment for electric cables and circuits
PDF
Choose languageChoose language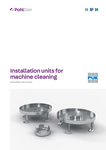
de
en
Installation units for machine cleaning
Assembly instruction
PDF
Choose languageChoose language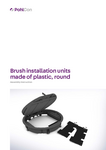
de
en
Installation Instructions Round Plastic Installation Units
Assembly Instructions
PDF
Choose languageChoose language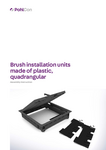
de
en
Installation Instructions Square Plastic Installation Units
Assembly Instructions
PDF
Choose languageChoose language
de
en
Installation Instructions UEKDD R E
Assembly Instructions
PDF
Choose languageChoose language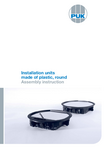
de
en
Installation Instructions UEKD R
Assembly Instructions
PDF
Choose languageChoose language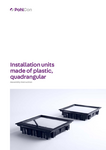
de
en
Assembly instruction for Installation units made of plastic, quadrangular
Assembly Instructions
PDF
Choose languageChoose language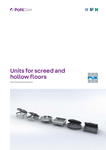
de
en
Units for screed and hollow floors - Technical information
Technical Information
PDF
Choose languageChoose languageBIM Data Installation Boxes
BIM Data
ZIP (13.12 MB)
DownloadDownload
de
Installation Instruction Single Outlet Angular Screed Direct Installation
Assembly Instructions
PDF (319.89 KB)
DownloadDownload
de
Installation Instruction Single Outlet Angular Raised Floor Boxes
Assembly Instructions
PDF (412.00 KB)
DownloadDownload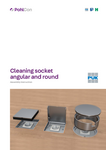
de
en
Installation Instruction Cleaning Socket
Cleaning socket angular and round
PDF
Choose languageChoose language
de
en
Installation Instructions BODO-NA
Assembly Instructions
PDF
Choose languageChoose language
de
en
Installation Instructions BODO-T
Assembly Instructions
PDF
Choose languageChoose language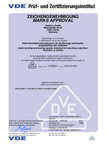
de
VDE Certificate 40035721 BODO
Certificate
PDF (253.73 KB)
DownloadDownload
de
en
Installation Instructions BODO-N
Assembly Instructions
PDF
Choose languageChoose language
de
en
VDE Certificate 40035723 Stainless Steel Units
Certificate
PDF
Choose languageChoose language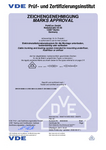
de
en
VDE Certificate 40033550 for UEB, UEK
Certified according to DIN EN 50085-2-2 (VDE 0604-2-2):2009-07; EN 50085-2-2:2008
UEB3 R, UEBD2 R, UEB3 V, UEBD2 V, UEK3 R, UEKD2 R, UEK3 V, UEKD2 VPDF
Choose languageChoose language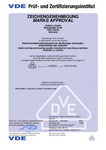
de
en
VDE Certificate 40053948 for UEBD, UEBDM
Certified according to DIN EN 50085-2-2 (VDE 0604-2-2):2009-07; EN 50085-2-2:2008
UEBD 25-R-MR, UEBDM 25-R-MRPDF
Choose languageChoose language
de
en
Technical Information for Flush-Mounted Duct Systems
Technical Information
PDF
Choose languageChoose languageBIM Data Screed-Flush Duct Systems
BIM Data
ZIP (4.77 MB)
DownloadDownload
de
en
Installation Instructions CHALI
Assembly Instructions
PDF
Choose languageChoose language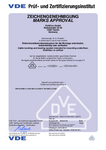
de
VDE Certificate 40050759 CHALI
Certificate
PDF (576.35 KB)
DownloadDownload
de
en
CHALI - Compact information
Compact information for screed-flush brush duct CHALI
PDF
Choose languageChoose language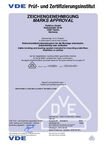
de
VDE Certificate 40039678 UEBS
Certificate
PDF (260.01 KB)
DownloadDownload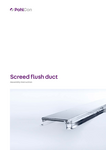
de
en
Installation Instructions Screed-Flush Duct System UEBS
Assembly Instructions
PDF
Choose languageChoose languageBIM Data Screed-Covered Duct Systems
BIM Data
ZIP (8.66 MB)
DownloadDownload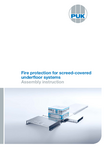
de
en
Installation Instructions UKBS
Assembly Instructions
PDF
Choose languageChoose language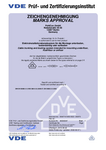
de
VDE Certificate 40030347 UK UKL
Certificate
PDF (259.70 KB)
DownloadDownload
de
en
Installation Instructions UKR
Assembly Instructions
PDF
Choose languageChoose language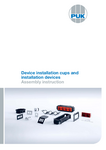
de
en
Assembly instruction for device installation cups and installation devices
Assembly Instructions
PDF
Choose languageChoose language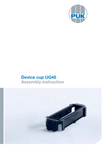
de
en
Assembly instruction für device cup UG45
Assembly Instructions
PDF
Choose languageChoose language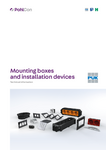
de
en
Technical Information Device Sockets and Installation Devices
Technical Information
PDF
Choose languageChoose language
de
Electrical and Electronic Devices – Information from Manufacturers for Commercial Users
Declaration
PDF (106.06 KB)
DownloadDownload
de
Flyer Connector Systems
Flyer
PDF (9.62 MB)
DownloadDownload
de
Nutzungshinweis für Edelstahleinbaueinheiten
Assembly Instructions
PDF (112.95 KB)
DownloadDownload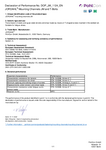
de
en
pl
Declaration of Performance Mounting Channels JM and T-Bolts
Declaration of Performance No. DOP_JM_1124_EN
PDF
Choose languageChoose language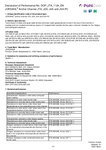
de
en
pl
Declaration of Performance Anchor Channels JTA, JZA, JXA und JXA-PC
Declaration of Performance No. DOP_JTA_1124_EN
PDF
Choose languageChoose language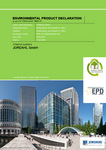
de
en
EPD Environmental Product Declaration Channel Systems
Declaration
PDF
Choose languageChoose language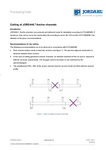
de
en
Processing note cutting of anchor channels JTA and JXA
Declaration
PDF
Choose languageChoose language
de
Flyer Lift Shaft Anchor JLF
Flyer
PDF (171.43 KB)
DownloadDownload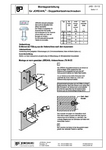
Installation instructions Double-notch Toothed T-Bolt
Assembly Instructions
PDF (76.05 KB)
DownloadDownload
de
Installation Instruction Scaffolding Base JG
Assembly Instructions
PDF (123.61 KB)
DownloadDownload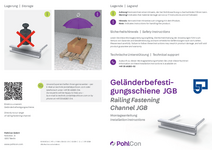
de
Installation Instruction Railing Attachment JGB
Assembly Instructions
PDF (2.06 MB)
DownloadDownload
de
Installation Instruction Scaffolding Base JGK
Assembly Instructions
PDF (174.16 KB)
DownloadDownload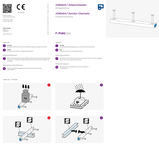
de
en
Installation instructions Anchor Channels JTA
Assembly Instructions
PDF
Choose languageChoose language
Installation instructions Profiled Metal Sheet Channels JTB
Assembly instructions for: JTB-AR, JTB-uni and JTB-LA
PDF (356.50 KB)
DownloadDownload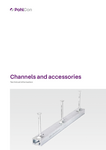
de
en
Technical information Channels and Accessories
Technical information
PDF
Choose languageChoose language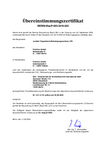
Certificate of conformity for JTB
Certificate
PDF (72.43 KB)
DownloadDownload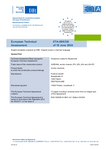
de
en
ETA 09/0338 Anchor Channels JTA, JZA, JXA and JXA-PC
Approval
PDF
Choose languageChoose language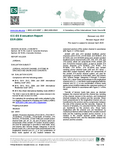
en
ICC-ES Evaluation Report Anchor Channels
Approval
PDF (2.52 MB)
DownloadDownload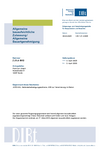
de
General building approval Z-21.4-1913 Railing Attachment JGB
Approval
PDF (5.15 MB)
DownloadDownload
de
General building approval Z-21.4-161 Trapezoidal Sheet Fastening Rail JTB
Approval
PDF (1,015.82 KB)
DownloadDownload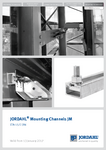
de
en
ETA 15/0386 Mouting Channels JM
Approval
PDF
Choose languageChoose language
de
en
Installation Instructions Punching Shear Reinforcement JDA
Assembly Instructions
PDF
Choose languageChoose language
en
Installation Instructions Punching Shear Reinforcement JDA-FT
Assembly Instructions
PDF (334.76 KB)
DownloadDownload
de
en
Technical Information FERBOX®
Technical Information
PDF
Choose languageChoose language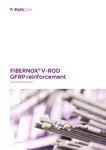
de
en
Technical Information FIBERNOX®
Technical Information
PDF
Choose languageChoose language
de
Technical Information GRIPRIP®
Technical Information
PDF (610.09 KB)
DownloadDownload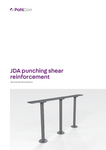
de
en
Punching shear reinforcement JDA - Technical information
Technical Information
PDF
Choose languageChoose language
de
Static Type Test FERBOX 4117-7395/2021
Type Test
PDF (7.22 MB)
DownloadDownload
KOMO Product Certificate L22915/05
Certificate
PDF (189.64 KB)
DownloadDownload
de
General building approval Stainless Ribbed Reinforcement Steel Grade No. 1.4571
Approval
PDF (274.04 KB)
DownloadDownload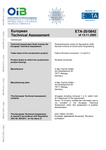
de
en
ETA-20/0842 FERBOX®
European Technical Assesment
PDF
Choose languageChoose language
de
en
ETA-13/0136 Punching Shear Reinforcement JDA
Approval
PDF
Choose languageChoose language
de
General building approval Shear Reinforcement JDA-S
Approval
PDF (1.49 MB)
DownloadDownloadBIM Data Punching Shear Reinforcement JDA
BIM Data
ZIP (5.52 MB)
DownloadDownload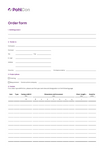
de
en
Order sheet FERBOX®
Order Sheet
PDF
Choose languageChoose language
de
en
Installation Instructions FERBOX®
Installations instructions for FERBOX® Reverse bending connectors
PDF
Choose languageChoose language
de
General type approval FERBOX®
Declaration
PDF (2.13 MB)
DownloadDownload
en
CARES Technical Approval FERBOX®
Declaration
PDF (1.75 MB)
DownloadDownload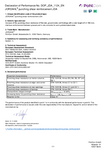
de
en
pl
es
Declaration of Performance punching shear reinforcement JDA
Declaration of Performance No. DOP_JDA_1124_EN
PDF
Choose languageChoose languageEXPERT Software JDA Punching shear reinforcement
ZIP (73.27 MB)
DownloadDownload
de
en
EPD Environmental Product Declaration JDA
Declaration
PDF
Choose languageChoose languageFERBOX® Design Software
Planning Software for FERBOX reverse bending connectors v.2021
ZIP (17.26 MB)
DownloadDownload
de
en
EPD Environmental Product Declaration JVA eco+
Environmental product declaration for JVAeco+ brickwork support console
PDF
Choose languageChoose language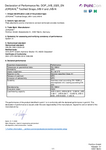
de
en
pl
Declaration of Performance Toothed Straps JVB-V and JVB-N
Declaration of Performance No. DOP_JVB_0325_EN
PDF
Choose languageChoose language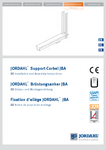
de
en
Installation Instruction JBA
Assembly Instructions
PDF
Choose languageChoose language
de
en
Technical Information JBA
Technical Information
PDF
Choose languageChoose language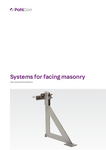
de
en
Technical information Systems for Facing Masonry
Brickwork support brackets, angled brackets, cavity wall anchors, parapet brick anchors and accessories
PDF
Choose languageChoose language
de
Type Approval JVAeco+
Test report no. TP-12-0009, bracket body of the JVA+ and JVAeco+ brickwork support bracket
PDF (3.46 MB)
DownloadDownloadCAD Details Support Corbel JBA
CAD Data
ZIP (366.25 KB)
DownloadDownload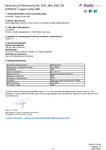
de
en
pl
cs
Declaration of Performance support corbel JBA
Declaration of Performance No. DOP_JBA_0325_EN
PDF
Choose languageChoose languageEXPERT Software JVAeco+
for brickwork support bracket JVAeco+, version 2.6.1
ZIP (5.75 MB)
DownloadDownload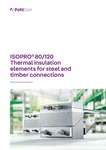
de
en
ISOPRO® 80/120 Steel and timber connections - Technical information
Technical Information
PDF
Choose languageChoose languageBIM for Profiled metal sheet channel JTB-LA
BIM data
ZIP (369.26 KB)
DownloadDownloadCAD for Profiled metal sheet channel JTB-LA
CAD data
ZIP (1.29 MB)
DownloadDownload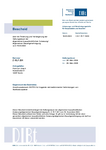
de
Approval ISOPRO 120 Thermal Insulation Elements
Approval
PDF (5.41 MB)
DownloadDownload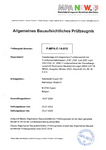
de
P-MPA-E-14-010 - KDU57/KDU 60 - Functional maintenance certificate
General building authority test certificate
DIN 4102-12
Cable manufacturer: Kabelwerke Eupen AG
Fire resistance duration: F30; F60; F90
Functional maintenance classes: E30; E60; F90
Cable load: 20 kg/m
Fastening distance: ≤ 1.5 m
Cable types: (N)HXH, (N)HXCH, JE-H(St)H,
Period of validity: 23/07/2029PDF (4.94 MB)
DownloadDownload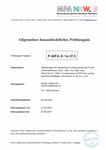
de
P-MPA-E-16-013 - KDU57/KDU 60 - Functional maintenance certificate
General building authority test certificate
DIN 4102-12
Cable manufacturer: Studer Cables AG
Fire resistance duration: F30; F60; F90
Functional maintenance classes: E30; E60; F90
Cable load: 20 kg/m
Fastening distance: ≤ 1.5 m
Cable types: (N)HXH, (N)HXCH, JE-H(St)H,
Period of validity: 30.08.2027PDF (7.84 MB)
DownloadDownload
de
Fire Protection of Electrical Cable Installations
Flyer
PDF (739.21 KB)
DownloadDownload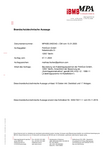
de
MPABS-2402542 - Fire protection statement
DIN 4102-12
Standardised supporting structure: Cable ladders
Fire resistance duration: F30; F60; F90
Functional maintenance classes: E30; E60; F90
Cable load: ≤ 20 kg/m
Fastening distance: ≤ 1.2 m
Period of validity: 15.01.2030PDF (4.85 MB)
DownloadDownload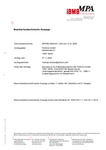
de
MPABS-2402543 - Fire protection statement
DIN 4102-12
Standardised supporting structure: Cable trays
Fire resistance duration: F30; F60; F90
Functional maintenance classes: E30; E60; F90
Cable load: ≤ 10 kg/m
Fastening distance: ≤ 1.2 m
Period of validity: 15.01.2030PDF (11.03 MB)
DownloadDownload
de
MPABS-2400990 - Mixes cable installations - Fire protection statement
DIN 4102-12
Fire resistance duration: F30; F60; F90
Functional integrity classes: E30; E60; F90
Period of validity: 10.06.2029PDF (195.29 KB)
DownloadDownload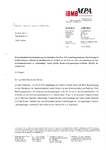
de
2104/681/23 - Fire protection assessment
False ceiling installation, escape route installation, MLAR, LAR
Fire resistance duration: F30
Fire resistance: 30 minutes
Fastening distance: ≤ 1.5 m
Period of validity: 18.12.2028PDF (5.77 MB)
DownloadDownload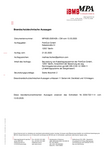
de
MPABS-2400428 - Fire protection statement
DIN 4102-12
Standardised load-bearing structure: Rising routes
Fire resistance duration: F30; F60; F90
Functional maintenance classes: E30; E60; F90
Cable load: ≤ 20 kg/m
Fastening distance: ≤ 1.2 m
Period of validity: 12.03.2030PDF (2.19 MB)
DownloadDownload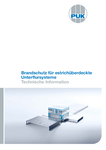
de
Fire Protection for Screed-Covered Underfloor Systems
Technical Information
PDF (433.09 KB)
DownloadDownload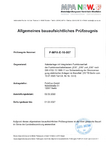
de
P-MPA-E-16-007 - KDU60 - Functional maintenance certificate
DIN 4102-12
Cable manufacturer: Dätwyler
Fire resistance duration: F30; F60; F90
Functional maintenance classes: E30; E60; F90
Cable load: ≤ 30 kg/m
Fastening distance: ≤ 1.5 m
Cable types: (N)HXH, (N)HXCH, JE-H(St)H,
Validity period: 01.02.2027PDF (8.13 MB)
DownloadDownload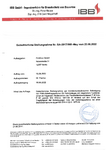
de
GA-2017/068 - Expert statement
DIN 4102-12
Fire protection fastening on load-bearing timber components
Fire resistance duration: F30; F60
Functional maintenance classes: E30; E60
Cable load: ≤ 10 kg/m, ≤ 20 kg/m, ≤ 30 kg/m
Mounting distance: ≤ 1.5 m
Period of validity: 22/08/2027PDF (1.49 MB)
DownloadDownload
de
P-MPA-E-15-019 - KDU57 - Functional maintenance certificate
General building authority test certificate
DIN 4102-12
Cable manufacturers: Dätwyler, Eupen, Leoni Studer, Prysmian, Nexans
Fire resistance duration: F30; F60; F90
Functional maintenance classes: E30; E60; F90
Cable load: ≤ 20 kg/m
Fastening distance: ≤ 1.5 m
Cable types: (N)HXH, (N)HXCH, JE-H(St)H,
Period of validity: 09.10.2026PDF (10.27 MB)
DownloadDownload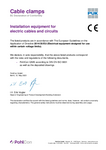
de
en
EC Declaration of Conformity Cable clamps
Installation equipment for electric cables and circuits
PDF
Choose languageChoose language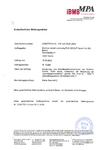
de
3335-772-11-3 - Expert statement
DIN 4102-12
Standardised supporting structure: Cable clamps
Fire resistance duration: F30; F60; F90
Functional maintenance classes: E30; E60; F90
Fastening distance: ≤ 0.3 m; ≤ 0.4 m
Period of validity: 06.07.2027PDF (834.47 KB)
DownloadDownload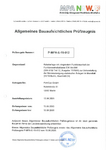
de
P-MPA-E-15-012 - Multiple cable holder - Functional maintenance certificate
General building authority test certificate
DIN 4102-12
Cable manufacturers: Dätwyler, Eupen, Leoni Studer, Prysmian, Nexans
Fire resistance duration: F30; F60; F90
Functional maintenance classes: E30; E60; F90
Cable load: ≤ 1.5 kg/m; ≤ 3.0 kg/m
Fastening distance: ≤ 0.6 m
Cable types: JE-H(St)H, JE-H(St)HRH
Period of validity: 15/06/2030PDF (1.36 MB)
DownloadDownload
de
Red Folder - Function Maintenance Load-Bearing Structure DIN 4102-12
Catalog
PDF (333.05 KB)
DownloadDownloadBIM for ship ladders (Revit)
BIM data
ZIP (2.51 MB)
DownloadDownload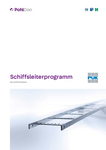
de
Ship Ladders Brief Info
Brief Information
PDF (592.11 KB)
DownloadDownload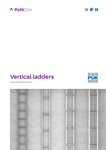
de
en
Installation Instruction Vertical Ladders
Assembly instruction for vertical ladders LGG 60, STU 50, STU 60, STU 62, ST 81, ST 82
PDF
Choose languageChoose language
de
en
Cable Route Technical Information
Technical Information for vertical ladders LGG, STU, ST and accessories.
PDF
Choose languageChoose languageBIM Data Cablele Support System Fastening Accessories (Revit)
BIM Data
ZIP (39.32 MB)
DownloadDownload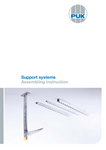
de
en
Support systems Assembling instruction
Assembly instructions for KWLL, KSLW, KWF, KWW, KW, KWMS; KWS, KWSS, KIS, KISS, GBAG, GBAR, MA, KDU, BGU, KSLW, KDAG 41, BGA 41, TBS
PDF
Choose languageChoose languageBIM for Wide-span Systems
BIM Data
ZIP (12.34 MB)
DownloadDownload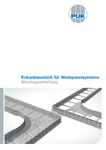
de
Corner Adapter for Wide-Span Systems, Installation Guide
Assembly Instructions
PDF (1.75 MB)
DownloadDownload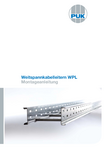
de
Wide-Span Cable Ladder WPL, Installation Guide
Assembly instructions for WPL, WPHS, WPV, WPLB, WPLA, WPLF, WPLS, WPVH, WPVV, WPLAA, WPD, WPBD, WPAD, WPKD, WPFDKA, WPLAB, WPKAB WPTR
PDF (2.01 MB)
DownloadDownload
de
Wide-Span Cable Tray WPR, Installation Guide
Assembly instructions for WPR, WPHS, WPV, WPRB, WPRA, WPREB, WPVH, WPVV, WPRAA, WPD, WPBD, WPAD, WPKD, WPFDKA, WPREB, WPTR
PDF (1.75 MB)
DownloadDownload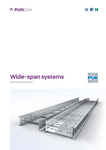
de
en
Wide-Span Systems, Technical Information
Technical Information
PDF
Choose languageChoose languageBIM for BK floor ducts
BIM data
ZIP (5.50 MB)
DownloadDownloadBIM for cable trays
Bim data
ZIP (9.58 MB)
DownloadDownloadBIM for LGG cable ladders
BIM data
ZIP (5.58 MB)
DownloadDownload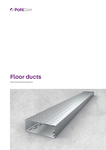
de
en
BK Floor Duct - Technical Information
Technical Information
PDF
Choose languageChoose language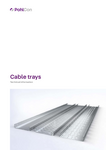
de
en
Cable trays - Technical information
Technical Information
PDF
Choose languageChoose language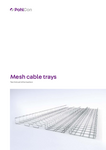
de
en
Mesh cable trays - Technical information
Technical Information
PDF
Choose languageChoose language
de
en
Cable trays - Assembly instructions
Assembly instructions for G 50, G 100, GI, GTD 30, GTDW, GVR, GV 30, GVD 30, GVU, GVK, GV-L, GBH, GBHK, GTR, GK-A, GD, GDR, GD-SW,
PDF
Choose languageChoose language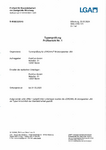
de
Type Approval Parapet Anchor JBA
Type Test
PDF (1.08 MB)
DownloadDownload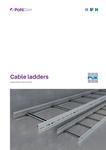
de
en
Cable ladders - Assembly instructions
Assembly instructions for LGG, LGGS, LGIB, LGAB, LGVB, LGA, LGAA, LGK, LD, LDR, LIBD, LIBDR, LAD, LADR, LKD, LKDR, LD-SW, LGV, LGVH, LGVV, LGTR, LGKAB
PDF
Choose languageChoose language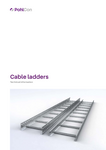
de
en
Cable ladders - Technical information
Technical information for LGG cable ladders
PDF
Choose languageChoose language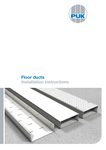
de
en
Floor ducts - Assembly instructions
Assembly instructions for BK, BKHR, BKHRSV, BKHC, BKHZ, KHZ, BKV, BKB, BKB45, BKBR, BKBG, BKVB, BKA, BKK, BKAA, BKGR, BKGL, BKMT, BKVAA, BKTE, BKS, BKRT, BKRTV, BKDS, BKDU, ARB, BKD, BKDR, BKD-S, BKDHK, BKDSL, BKPA
PDF
Choose languageChoose language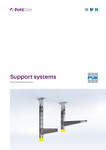
de
en
Support systems - Technical information
Technical information
PDF
Choose languageChoose language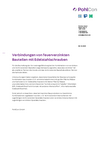
de
Connection Hot-Dip Galvanized / Stainless Steel
Declaration
PDF (95.25 KB)
DownloadDownload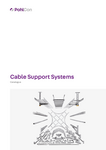
de
en
es
Cable support systems - Complete catalogue
Catalogue for cable trays, mesh cable trays, cable ladders, wide-span systems, vertical ladders, floor ducts, cable clamps, cable support troughs, rigid conduits, marine cable ladders, support systems, fastening accessories and more.
PDF
Choose languageChoose language
de
Fire-resistant partition
Assembly instruction
PDF (345.06 KB)
DownloadDownload
de
en
Electrical conductivity (BK 100)
Certificate, according to DIN EN 61537 Pkt. 11.1
PDF
Choose languageChoose language
Electrical conductivity (BKOS 100)
Certificate, according to DIN EN 61537 Pkt. 11.1
PDF (263.63 KB)
DownloadDownload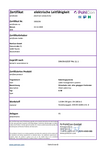
de
en
Electrical conductivity (G 50)
Certificate, according to DIN EN 61537 Pkt. 11.1
PDF
Choose languageChoose language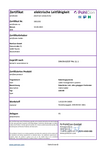
Electrical conductivity (LGG 60)
Certificate, according to DIN EN 61537 Pkt. 11.1
PDF (264.64 KB)
DownloadDownload
Electrical conductivity (MKD 21)
Certificate, according to DIN EN 61537 Pkt. 11.1
PDF (274.80 KB)
DownloadDownload
de
en
Anchored Trapezoidal Sheet Fastening Rail JTB-LA - Brief Info
Brief Information
PDF
Choose languageChoose language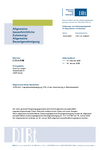
de
General Building Authority Approval for JTB-LA
AbZ No. Z-21.4-2148, valid until 19th. January, 2028
PDF (4.48 MB)
DownloadDownload
de
Round Raised Floor Box - Installation Guide
Assembly Instructions
PDF (329.13 KB)
DownloadDownload
de
Square Raised Floor Box - Installation Guide
Assembly Instructions
PDF (332.39 KB)
DownloadDownload
de
en
Grindable shuttering unit - Assembly instruction
Assembly Instructions
PDF
Choose languageChoose language
en
Installation Instructions USK R
Assembly Instructions
PDF (302.40 KB)
DownloadDownload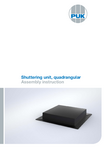
en
Installation Instructions USK V
Assembly Instructions
PDF (523.59 KB)
DownloadDownload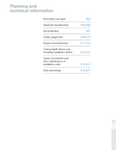
de
en
Brochure Planning Underfloor Systems
Brochure
PDF
Choose languageChoose language
de
en
Catalogue Screed-Flush Duct Systems
Catalog
PDF
Choose languageChoose language
de
en
Catalogue Screed-Covered Duct Systems
Catalog
PDF
Choose languageChoose language
de
en
Assembly instruction for Device carrier for CEE sockets
Assembly Instructions
PDF
Choose languageChoose language
de
en
Assembly instruction for screed flush heavy-duty duct
Assembly Instructions
PDF
Choose languageChoose language
de
en
Installation Instructions UEKD-R E
Assembly Instructions
PDF
Choose languageChoose language
de
en
Installation Instructions UEKD-V E
Assembly Instructions
PDF
Choose languageChoose language
de
en
Assembly instruction for connector system for WAGO Device cup, pre-converted
Assembly Instructions
PDF
Choose languageChoose language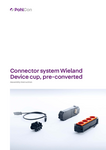
de
en
Assembly instruction for connector system for Wieland Device cup, pre-converted
Assembly Instructions
PDF
Choose languageChoose language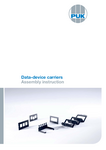
de
en
Installation Instructions Data-device carriers
Data-device carriers UFS UGET
PDF
Choose languageChoose language
en
Installation Instructions UKE
Assembly Instructions
PDF (440.47 KB)
DownloadDownload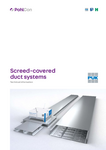
de
en
Technical Information Screed-Covered Duct Systems
Technical Information
PDF
Choose languageChoose language
de
Usage Note for Stainless Steel Built-In Units
Assembly Instructions
PDF (122.91 KB)
DownloadDownload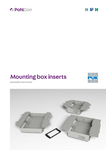
en
Installation Instructions UGE
Assembly Instructions
PDF (366.00 KB)
DownloadDownload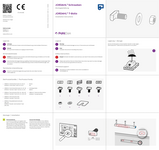
de
en
Installation instructions T-Bolts
Assembly Instructions
PDF
Choose languageChoose language
de
AbP Precast Holder JFT+
Approval
PDF (876.39 KB)
DownloadDownload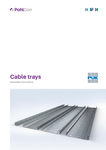
de
en
es
Cable trays - Assembly instructions
Assembly instruction for R, RG, RGM, RGS, RGL, RI, RIS, RD, RDR, RID, RIDR, RB, RIB, RBV, RAE, RAA, RA, RIA, RK, RVB, RR, RDS, RBD, RBDR, RIBDS, RBD45, RBVD, RBVDR, RAED, RAAD, RAADR, RAD, RADR, RIADS, RKD, RKDR, RRD, RRDR
PDF
Choose languageChoose language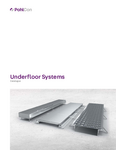
de
en
Underfloor Systems - Catalogue
Catalogue
PDF
Choose languageChoose language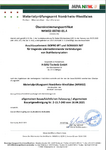
de
Certificate of conformity ISOPRO® IPT & ISOMAXX® IMT
General Building Authority Test Certificate
PDF (58.10 KB)
DownloadDownload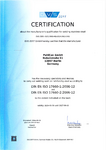
de
en
Certificate of constructor's qualification (Trebbin)
Certificate
PDF
Choose languageChoose language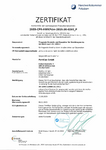
de
Certificate of conformity of factory production control (Schönecken)
Certificate
PDF (277.67 KB)
DownloadDownload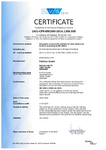
de
en
Certificate Conformity of the Factory Production Control (Trebbin)
Certificate
PDF
Choose languageChoose language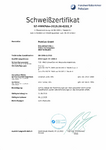
de
Welding certificate (Schönecken)
Certificate
PDF (273.06 KB)
DownloadDownload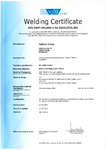
de
en
Welding Certificate (Trebbin)
Certificate
PDF
Choose languageChoose languageBIM Data Anchor Channels JTA
BIM Data
ZIP (14.63 MB)
DownloadDownloadBIM Data Curved Anchor Channels JTA
BIM Data
ZIP (714.53 KB)
DownloadDownload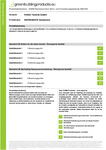
de
DGNB Product Declaration RAPIDOBAT® Formwork Tubes (NBV09)
Declaration
PDF (177.16 KB)
DownloadDownload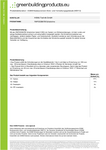
de
DGNB Product Declaration RAPIDOBAT® Formwork Tubes (NBV12)
Declaration
PDF (366.56 KB)
DownloadDownload
en
DGNB product declaration ISOPRO® thermal insulation elements (NBV12)
Environmental product declaration
PDF (363.96 KB)
DownloadDownload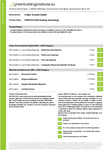
de
en
LEED Product Declaration PENTAFLEX®
Environmental product declaration
PDF
Choose languageChoose language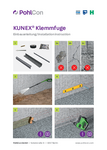
de
en
Installation instructions KUNEX® Clamp joint
Please observe these installation and application instructions before installation. Our application technology and consulting engineers will be happy to answer any questions you may have.
PDF
Choose languageChoose language
Installation Instruction JVAeco+
Installation Instructions for brickwork support bracket JVAeco+
PDF (1.06 MB)
DownloadDownload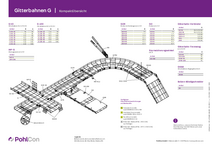
de
Mesh cable trays G - Compact overview
Compact overview of mesh cable trays and accessories: G 50, G 100, GDR, GD, GKAB, DB, DKSL, KDU, KDAG, KHUSS, GBAG, HB, KWF, KHA, KW, KA, connectors, dividers, spacer brackets
PDF (532.66 KB)
DownloadDownload
de
Cable Ladder LGG, LGGS - Compact overview
Compact overview of cable ladders and accessories: LGG, LGGS, LGTR, LGKAB, KLTL, LGIB, LGAB, LGA, LGVB, LGK, SL, LGV, LGBH, LGVHV, LGVV
PDF (1.51 MB)
DownloadDownload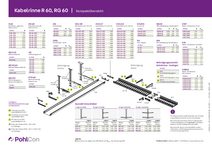
de
Cable Tray R 60, RG 60 - Compact overview
Compact overview of cable trays and accessories: R, RG, RGV, VB, RTR, DB, DKSL, KDU, KHUSS, GBAR, KWF, MA, KWMS, RD, RKAB, RTRV, RBV, RVB, REB
PDF (1.12 MB)
DownloadDownload
de
Support Structure Systems - Compact overview
Compact overview for für wall brackets and ceiling fixed brackets: KWD, KWW, KWLL, KWFL, KSLW, KWF, KW, KWMS, KWS, KWSS, KISS, DB, KDKSL, DSA, KDSL, KDU, KDI, KDAG, KBEW, EBW, KBSW, RP
PDF (3.26 MB)
DownloadDownload
de
Wide-Span Cable Ladder WL 200 - Compact overview
Compact overview of Wide span cable ladders and accessories: WL 200, WLB, WLA, WLK, WLV, WTR, WLHS, WLKL, EBW, WLD
PDF (648.95 KB)
DownloadDownload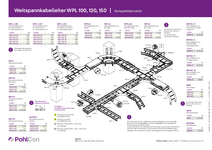
de
Wide-Span Cable Ladder WPL 100, 120, 150 - Compact overview
Compact overview of wide-span cable ladders and accessories: WPL, WPLB, WPLA, WPLK, WPV, WPTR, WPHS, WPD
PDF (1.35 MB)
DownloadDownload
de
Wide-Span Cable Tray WLR 200 - Compact overview
Compact overview of wide-span cable trays and accessories: WLR, WLRB, WLRA, WLRK, WLV, WTR, WLHS, WLKL, EBW, WLD
PDF (670.09 KB)
DownloadDownload
de
Wide-Span Cable Tray WPR 100, 120, 150 - Compact overview
Compact overview of wide-span cable trays and accessories: WPR, WPRB, WPRA, WPRK, WPV, WPTR, WPHS, WPREB, WPD
PDF (1.36 MB)
DownloadDownload
de
en
Lift shaft anchor JLF - Assembly instruction
Assembly Instructions
PDF
Choose languageChoose languageCAD data for Lift Shaft Anchor JLF 20
CAD Data
ZIP (418.69 KB)
DownloadDownloadCAD data for Lift Shaft Anchor JLF 40
CAD Data
ZIP (420.72 KB)
DownloadDownload
European Technical Assessment (ETA) for Lift Shaft Anchor JLF
ETA 21/1071 of 02/12/2023
PDF (595.29 KB)
DownloadDownloadCAD Details Shear dowel HED-S
CAD data
ZIP (2.47 MB)
DownloadDownloadCAD Details Shear dowel HED-P
CAD data
ZIP (835.18 KB)
DownloadDownload
de
Test Report PENTAFLEX® FBA
Expert Report
PDF (3.19 MB)
DownloadDownload
de
en
Electrical conductivity (RG 35/60 and RI 60)
Certificate, tested according to DIN EN 61537 Pt. 11.1
PDF
Choose languageChoose language
Electrical conductivity (WP/WPL 100)
Certificate, tested according to DIN EN 61537 Pt. 11.1
PDF (263.28 KB)
DownloadDownload
Safe working load (KDU 40)
Certificate, tested in accordance to DIN EN 61537PDF (274.52 KB)
DownloadDownload
Safe working load (KDU 57)
Certificate, tested in accordance to DIN EN 61537PDF (274.52 KB)
DownloadDownload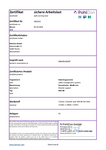
Safe working load (KDU 60)
Certificate, tested in accordance to DIN EN 61537PDF (274.36 KB)
DownloadDownload
de
en
Safe working load (RG 35)
Certificate, tested in accordance to DIN EN 61537PDF
Choose languageChoose language
Safe working load (RG 60)
Certificate, tested in accordance to DIN EN 61537PDF (511.94 KB)
DownloadDownload
Safe working load (RG 85)
Certificate, tested in accordance to DIN EN 61537PDF (451.90 KB)
DownloadDownload
de
en
Safe working load (RG 110)
Certificate, tested in accordance to DIN EN 61537PDF
Choose languageChoose language
Safe working load (RGL 60)
Certificate, tested in accordance to DIN EN 61537PDF (448.27 KB)
DownloadDownload
Safe working load (RGS 60)
Certificate, tested in accordance to DIN EN 61537PDF (437.92 KB)
DownloadDownload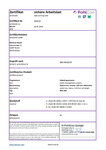
Safe working load (RGS 110)
Certificate, tested in accordance to DIN EN 61537PDF (437.45 KB)
DownloadDownload
Safe working load (RI 60)
Certificate, tested in accordance to DIN EN 61537PDF (466.87 KB)
DownloadDownload
Safe working load (SKS)
Certificate, tested in accordance to DIN EN ISO 6892-1PDF (259.16 KB)
DownloadDownload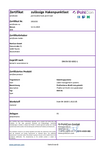
Permissible hook point load (KHA 41)
Certificate, tested in accordance to DIN EN ISO 6892-1PDF (257.28 KB)
DownloadDownload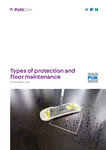
de
en
Notice for types of protection and floor maintenance
Notice for installation units
PDF
Choose languageChoose language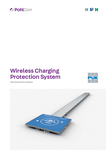
de
en
WCPS - Technical information
Technical information for Wireless Charging Protection System
PDF
Choose languageChoose language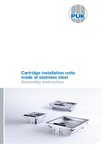
de
en
Cartridge installation units made of stainless steel
Assembly Instructions
PDF
Choose languageChoose language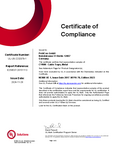
en
Certificate of Compliance for PohlCon Cable Trays
Certificate Number: UL-US-2232079-1
BK, BKOS, G, GI, GIS, GTD, GTDW, LGG, LGGS, R, RG, RGS, RI, RIS, RS, WPL, WPR, Cable Tray Fittings and connectorsPDF (254.46 KB)
DownloadDownload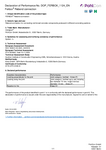
de
en
pl
Declaration of Performance Ferbox® Rebend connection
Declaration of Performance No. DOP_FERBOX_1124_EN
PDF
Choose languageChoose language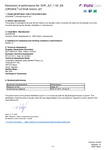
de
en
Declaration of Performance Lift Shaft Anchor JLF
Declaration
PDF
Choose languageChoose language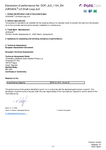
de
en
Declaration of Performance Lift Shaft Sling JDA
Declaration
PDF
Choose languageChoose language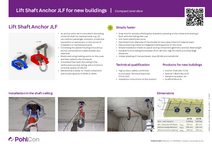
de
en
Lift Shaft Anchor JLF - Compact overview
Compact overview for Lift shaft anchor JLF
PDF
Choose languageChoose language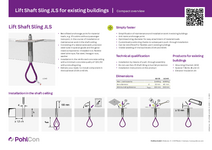
de
en
Lift shaft sling JLS - Compact overview
Compact overview for Lift shaft sling JLS
PDF
Choose languageChoose language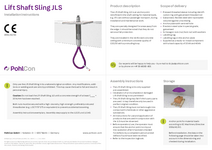
de
en
Lift shaft sking JLF - Installation instructions
Installation instructions
PDF
Choose languageChoose language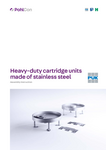
de
en
Heavy-duty cartridge units made of stainless steel
Assembly Instructions
PDF
Choose languageChoose language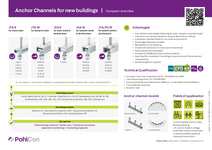
de
en
Anchor Channels for new buildings - Compact overview
Compact overview of anchor channels JTA K, JTA W, JZA K, JXA W, JTA-PC W
PDF
Choose languageChoose language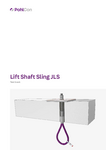
de
en
Lift Shaft Sling JLS - Test book
Test book
PDF
Choose languageChoose languageCAD data for Lift Shaft Sling JLS 25
CAD data
ZIP (202.84 KB)
DownloadDownloadCAD data for Lift Shaft Sling JLS 40
CAD data
ZIP (204.13 KB)
DownloadDownloadBIM for Installation parts FERBOX® Rebend connection (ALLPLAN)
SUPPARTS© Installation parts
ZIP (3.22 MB)
DownloadDownloadBIM for Installation parts punching shear reinforcement JDA (ALLPLAN)
SUPPARTS© Installation parts
ZIP (1.75 MB)
DownloadDownloadBIM for Installation parts KUNEX® Joint tapes (ALLPLAN)
SUPPARTS© Installation parts
ZIP (1.08 MB)
DownloadDownload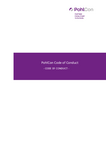
de
en
PohlCon Code of Conduct (Employees)
Code of Conduct for employees
PDF
Choose languageChoose language
de
en
PohlCon Code of Conduct (Business partners)
Code of Conduct for business partners
PDF
Choose languageChoose language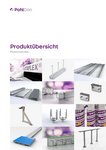
de
en
PohCon product overview
Product Overview
PDF
Choose languageChoose language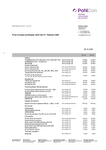
de
en
Price/Service surcharges Shell construction and facade
Price increase and extra charges (stainless steel), valid from February 1, 2026
PDF
Choose languageChoose language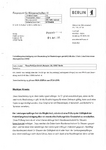
de
Exemption certificate for tax deduction for construction services for PohlCon GmbH
Declaration
PDF (93.02 KB)
DownloadDownload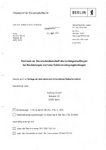
de
Proof of tax liability for construction services for PohlCon GmbH
Certificate from the tax office. Valid until May 15, 2028.
PDF (99.82 KB)
DownloadDownload
de
en
Solar fence AGRI-PV
Flyer
PDF
Choose languageChoose language
de
en
Photovoltaic Standard Racks
Flyer
PDF
Choose languageChoose language
de
General building approval Z-21.8-1868 for Console Head JVA+ and JVAeco+
Approval for console head for supporting facing brickwork. Valid until 16 April 2030
PDF (2.36 MB)
DownloadDownload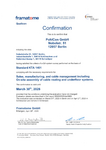
de
en
Conformity certificate for QA system on Standard KTA 1401
For Sales, manufacturing, and cable management including On-site assembly of cable routing and underfloor systems. Valid until March 30th, 2028.
PDF
Choose languageChoose language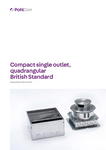
de
en
Compact single outlet, quadrangular, British Standard
Assembly instruction
PDF
Choose languageChoose language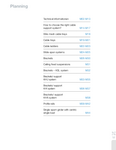
de
en
Cable tray planning brochure
Brochure
PDF
Choose languageChoose language
de
en
Cable clamps planning brochure
Brochure
PDF
Choose languageChoose language
de
Maintenance of Function on Wood
Fastening of cable support systems to timber supporting structures, taking into account functional integrity (fire protection).
PDF (235.82 KB)
DownloadDownload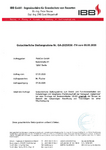
de
GA-2025-036 - Mixed cable installation assembly of floor connectors - Expert statement
DIN 4102-12
Fire resistance duration: F30; F60; F90
Functional integrity classes: E30; E60; F90
Period of validity: 09.05.2030PDF (186.69 KB)
DownloadDownload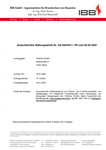
de
GA-2024/011 - Expert statement
DIN 4102-12
Standard load-bearing structure: suspended risers 3.5m
Fire resistance duration: F30; F60; F90
Functional maintenance classes: E30; E60; F90
Cable load: ≤ 20 kg/m
Fastening distance: ≤ 1.2 m
Period of validity: 19.01.2029PDF (1.76 MB)
DownloadDownload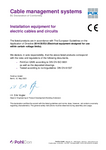
de
en
EC Declaration of Conformity for Cable management systems
Installation equipment for electric cables and circuits
PDF
Choose languageChoose languageBIM Data Support Corbel JBA
BIM Data
ZIP (3.26 MB)
DownloadDownload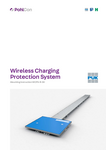
de
en
WCPS - Mounting instruction
Mounting instruction for Wireless Charging Protection System
PDF
Choose languageChoose language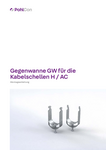
de
Counter trough GW for Cable clamps H / AC - Mounting instruction
Mounting instruction for GW
PDF (152.70 KB)
DownloadDownload
de
Cable mounting systems - Mounting instruction
Mounting instruction for SH 15, SH 30, SH, SHK, LK, BFS K, KOT, SN, KSD
PDF (2.11 MB)
DownloadDownload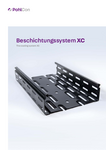
de
en
Flyer Coating System XC
Flyer
PDF
Choose languageChoose language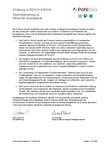
de
REACH and RoHS Declaration PohlCon GmbH
Declaration
PDF (139.26 KB)
DownloadDownload
de
Functional integrity with regard to equivalent clamps from PohlCon and Dätwyler
DIN 4102-12
Normed supporting constructions: Cable clamps, Vertical ladders
Specified support systems: Cable clamps
Fire resistance duration: F30; F60; F90
Functional maintenance classes: E30; E60; F90PDF (85.99 KB)
DownloadDownload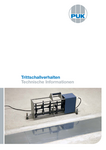
de
Impact sound performance of underfloor systems
Technical information
PDF (720.08 KB)
DownloadDownload
de
Installation requirements for underfloor systems
Technical information
PDF (479.70 KB)
DownloadDownload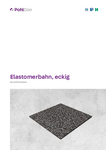
de
Elastomer sheet, square
Short information
PDF (1.38 MB)
DownloadDownload
de
en
Tunneling focus brochure
Product solutions by PohlCon for tunneling
PDF
Choose languageChoose language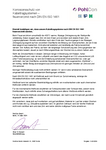
de
Statement on corrosion protection for cable management systems
Hot-dip galvanized in accordance with DIN EN ISO 1461
PDF (115.98 KB)
DownloadDownload
de
Declaration of paint compatibility
Cable management systems from PohlCon are LABS-free/silicone-free
PDF (134.52 KB)
DownloadDownload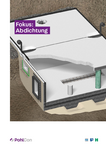
de
Sealing Focus brochure
Building waterproofing solutions from PohlCon
PDF (2.87 MB)
DownloadDownloadLibrary customer details
For brackets, framework anchors, angles
ZIP (59.01 MB)
DownloadDownloadCAD for brickwork support brackets
DWG format brickwork support brackets: JVAeco+N/NA/NU, JVAeco+NFT/NAFT, JVAeco+P/PAR, JVAeco+E/EA, JVAeco+F/FAR, JAW, JW, L-F, L-DF, L-DN, JFT, JGS, JRH
ZIP (47.64 MB)
DownloadDownload
de
SystemPLUS LED Spot Surface-Mounted Luminaire DIA-A
Data Sheet
PDF (609.85 KB)
DownloadDownload
de
SystemPLUS LED pendant luminaire DIA-P
Data Sheet
PDF (747.27 KB)
DownloadDownload
de
SystemPLUS LED Linear Surface-Mounted Luminaire ELARA-A
Data Sheet
PDF (1.30 MB)
DownloadDownload
de
SystemPLUS LED Linear Pendant Light ELARA-P
Data Sheet
PDF (658.17 KB)
DownloadDownload
de
SystemPLUS LED panel light LATTEA
Data Sheet
PDF (973.46 KB)
DownloadDownload
de
SystemPLUS Flyer
Flyer
PDF (943.97 KB)
DownloadDownload
de
SystemPLUS Product Catalog
Catalog
PDF (5.12 MB)
DownloadDownload
de
SystemPLUS price list
Price List
PDF (1.57 MB)
DownloadDownload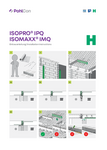
de
en
Installation instruction ISOPRO® IPQ
Installation instruction for balcony insulation element ISOPRO® IPQ
PDF
Choose languageChoose language
de
en
Installation instruction ISOPRO® IPT
Installation instruction for balcony insulation element ISOPRO® IPT
PDF
Choose languageChoose language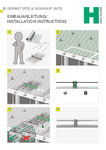
de
en
Installation instruction ISOPRO® IPTD
Installation instruction for balcony insulation element ISOPRO® IPTD
PDF
Choose languageChoose language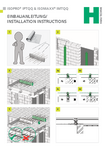
de
en
Installation instruction ISOPRO® IPTQQ
Installation instruction for balcony insulation element ISOPRO® IPTQQ
PDF
Choose languageChoose language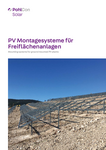
de
en
PohlCon Solar Catalog
Mounting systems for ground mounted PV plants
PDF
Choose languageChoose language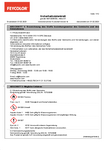
de
Safety data sheet for KZF cold zinc paint
Safety data sheet in accordance with 1907/2006/EC, Article 31
PDF (197.67 KB)
DownloadDownload
de
Safety data sheet for KZS cold zinc spray
Complies with Regulation (EC) No. 1907/2006 (REACH), Annex II, amended by Regulation (EU) 2020/878 - Germany
PDF (224.49 KB)
DownloadDownload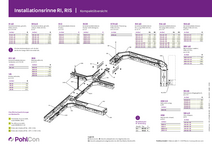
de
Installation tray RI, RIS - Compact overview
Compact overview for RI, RIS, RID, RIDR, RTR, RIK, RIA, RIB, RIV, REB, RBV, RKAB
PDF (945.84 KB)
DownloadDownload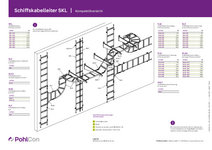
de
Marine cable ladder SKL - Compact overview
Compact overview for SKL, SLV, SLVV, SLW, SLF, SLB, SLS, SLA, SLAA, SKLT
PDF (549.60 KB)
DownloadDownload
de
Vertical ladder LGG, STU, ST - Compact overview
Compact overview for LGG 60, STU 50, STU 50-3E, STU 60, STU 62, ST 81, ST 82, LGV, LGTR, STD-A, RD, STLS, STUS
PDF (1.87 MB)
DownloadDownload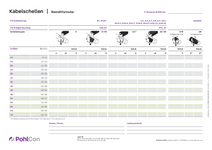
de
Order sheet for cable clamps
Order sheet for cable clamps H, H-IW, AX, AC-IW and counter trough GW and long trough LW
PDF (2.81 MB)
DownloadDownload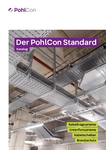
de
PohlCon standard - Catalogue
Cable management systems, underfloor systems, cable clamps & fire protection
PDF (12.84 MB)
DownloadDownload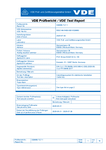
de
en
VDE Certificate 329860-TL7-1 Cable management systems
Certificate for Grid track G 50-30, G 50-40; Cable tray RG 60-30, RGS 60-30, R 60-30; Cable ladder LGG 60-30; Wide-span cable trays WPR 120-30; Wide-span cable ladders WLR 200-30, WPL 150-30
PDF
Choose languageChoose language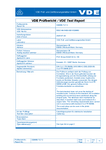
de
en
VDE Certificate329860-TL7-2 Cable management systems
Certificate for Cable tray RG 60-30; Cable ladder LGG 60-30; Wide-span cable trays WPR 120-30; Wide-span cable ladders WLR 200-30, WPL 150-30
PDF
Choose languageChoose language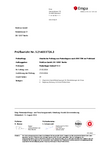
de
Test report: acoustic testing of Sinton® X
Test report no. 5214033726.3: Acoustic testing of Sinton® X impact sound insulation elements in accordance with DIN 7396 on the test bench
PDF (9.47 MB)
DownloadDownload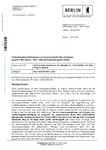
de
Exemption certificate for tax deduction on construction services for PohlCon Solar GmbH & Co. KG
Certificate from the tax office. Valid until January 8, 2029.
PDF (74.76 KB)
DownloadDownload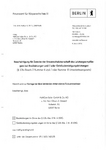
de
Proof of tax liability for construction services for PohlCon Solar GmbH & Co. KG
Certificate from the tax office. Valid until January 8, 2029.
PDF (93.48 KB)
DownloadDownload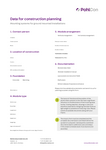
de
en
Request form for mounting systems for ground-mounted systems
PohlCon Solar request form
PDF
Choose languageChoose language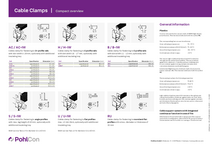
de
en
Cable Clamps - Compact overview
Compact overview of Cable Clamps and accessories: AC, AC-IW, H, H-IW, B, B-IW, S, S-IW, U, U-IW, RU
PDF
Choose languageChoose language
de
AbP KUNEX® PVC-P Sealing pipe
General building authority test certificate P-5146/481/13 for KUNEX® PVC-P sealing pipes Q60, Q88 and Q175. Valid until 23 March 2023.
PDF (584.26 KB)
DownloadDownload
de
en
Data Center focus brochure
Product solutions by PohlCon for data centers
PDF
Choose languageChoose language
de
en
General Terms and Conditions of PohlCon Solar GmbH & Co. KG
As of January 2025
PDF
Choose languageChoose language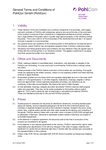
de
en
General Terms and Conditions of PohlCon GmbH
As of January 2025
PDF
Choose languageChoose language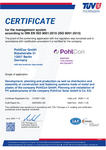
de
en
zh
Quality management certificate for PohlCon GmbH
Quality management system (QMS) in accordance with DIN EN ISO 9001:2015, valid until 19 November 2028
PDF
Choose languageChoose language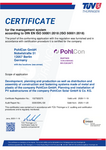
de
en
zh
Energy management certificate for PohlCon GmbH
Energy management system (EnMS) in accordance with DIN EN ISO 50001:2018, valid until 19 November 2028
PDF
Choose languageChoose language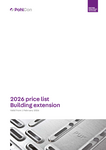
de
en
Price list 2026 Building extension
Valid from February 1st, 2026
PDF
Choose languageChoose languagede
en
Price list 2026 Building extension (Excel)
Valid from February 1, 2026
ZIP
Choose languageChoose language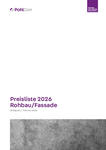
de
Price list 2026 Shell construction / facade
Valid from February 1st, 2026
PDF (16.57 MB)
DownloadDownload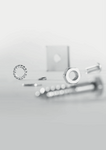
de
en
es
Fastening Accessories - Complete Catalogue
Excerpt from the complete catalogue for Cable Support Systems
PDF
Choose languageChoose language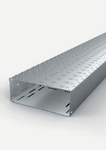
de
en
es
Floor Ducts - Complete Catalogue
Excerpt from the complete catalogue for Cable Support Systems
PDF
Choose languageChoose language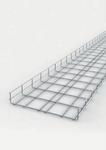
de
en
es
Mesh Cable Trays - Complete Catalogue
Excerpt from the complete catalogue for Cable Support Systems
PDF
Choose languageChoose language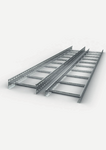
de
en
es
Cable Ladders - Complete Catalogue
Excerpt from the complete catalogue for Cable Support Systems
PDF
Choose languageChoose language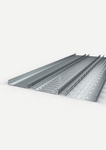
de
en
es
Cable Trays - Complete Catalogue
Excerpt from the complete catalogue for Cable Support Systems
PDF
Choose languageChoose language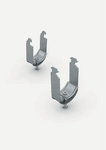
de
en
es
Cable Clamps - Complete Catalogue
Excerpt from the complete catalogue for Cable Support Systems
PDF
Choose languageChoose language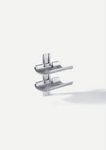
de
en
es
Cable Support Troughts - Complete Catalogue
Catalog
PDF
Choose languageChoose language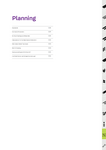
de
en
es
Planning and Assembly - Complete Catalogue
Excerpt from the complete catalogue for Cable Support Systems
PDF
Choose languageChoose language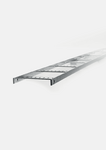
de
en
es
Marine Cable Ladders - Complete Catalogue
Excerpt from the complete catalogue for Cable Support Systems
PDF
Choose languageChoose language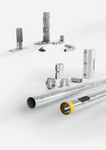
de
en
es
Rigid Conducts - Complete Catalogue
Excerpt from the complete catalogue for Cable Support Systems
PDF
Choose languageChoose language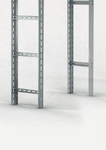
de
en
es
Vertical Ladders - Complete Catalogue
Excerpt from the complete catalogue for Cable Support Systems
PDF
Choose languageChoose language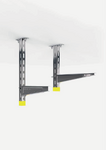
de
en
es
Support Systems - Complete Catalogue
Excerpt from the complete catalogue for Cable Support Systems
PDF
Choose languageChoose language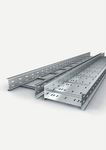
de
en
es
Wide-span Systems - Complete Catalogue
Excerpt from the complete catalogue for Cable Support Systems
PDF
Choose languageChoose language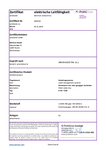
de
en
Electrical conductivity (G 35 & GVE)
Certificate, tested in accordance to DIN EN 61537
PDF
Choose languageChoose language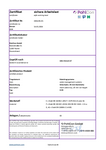
de
en
Safe working load (Mesh cable tray G 35)
Certificate, tested in accordance to DIN EN 61537
PDF
Choose languageChoose language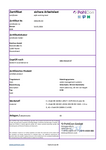
de
en
Safe working load (Mesh cable tray G 50)
Certificate, tested in accordance to DIN EN 61537
PDF
Choose languageChoose language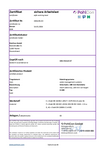
de
en
Safe working load (Mesh cable tray G 100)
Certificate, tested in accordance to DIN EN 61537
PDF
Choose languageChoose language
de
en
Assembly instructions Grout-in Bracket JMK+
Assembly instructions
PDF
Choose languageChoose language
en
Catalogue Underfloor Systems British Standard
Catalogue
PDF (4.79 MB)
DownloadDownload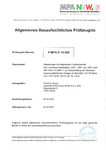
de
P-MPA-E-16-008 - Cable system - Functional maintenance certificate
Cable system with integrated functional integrity of functional integrity classes 'E30', "E60" and 'E90' in accordance with DIN 4102-12:1998-11 to ensure the power supply to electrical systems in the event of a fire. (W TB Berlin dated 10 July 2020, Part C4, serial no. C4.9)
PDF (18.51 MB)
DownloadDownload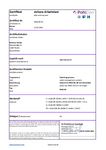
de
en
Safe working load (Cable tray RGM 60)
Certificate, tested in accordance to DIN EN 61537
PDF
Choose languageChoose language