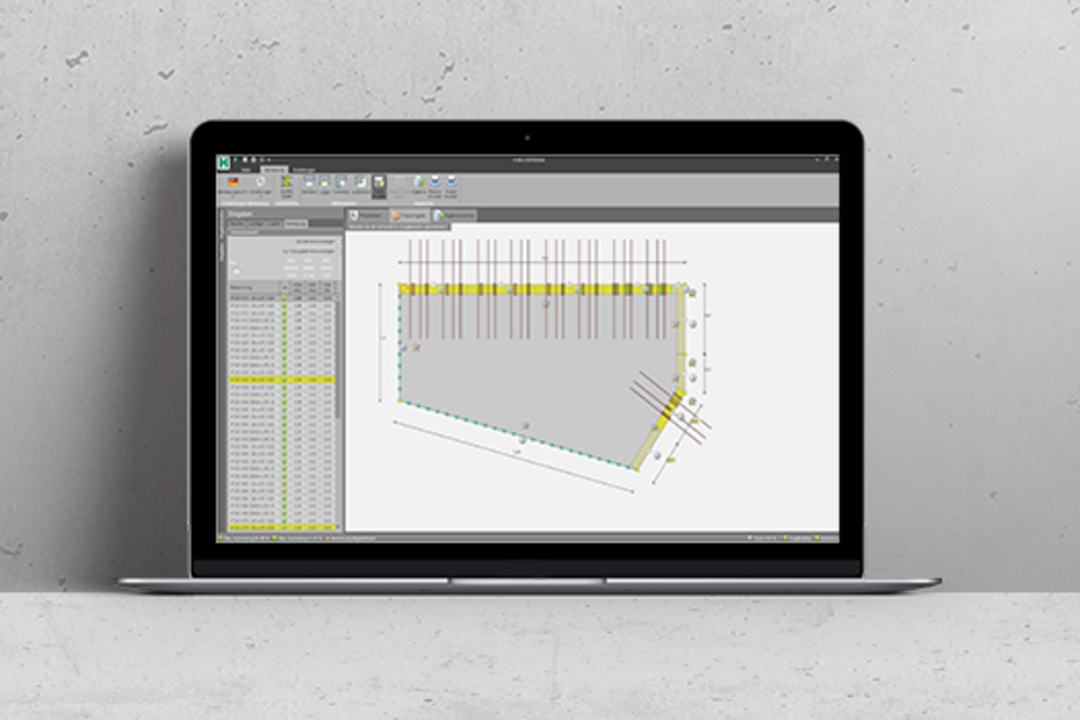ISODESIGN planning software
To dimension balcony connections, we offer ISODESIGN. This planning software lets you adapt every type in the ISOPRO® series from H‑BAU Technik to your specific design situation.

To dimension balcony connections, we offer ISODESIGN. This planning software lets you adapt every type in the ISOPRO® series from H‑BAU Technik to your specific design situation.
The “Free Input” module allows structural engineers to enter and analyse any balcony geometry, arrange supports freely and account for recesses—for example, for lifting anchors or intermediate insulation. This flexibility encourages creativity and enables architecturally ambitious designs while optimising both the structural safety and cost efficiency of your project.
Sign up for the PohlCon Newsletter to receive updates on exciting topics and product innovations from our Structural Construction and Fit‑Out portfolios direct to your inbox.
Rely on our expert advice throughout your project. We make everyday work easier and help you achieve results you can be proud of.