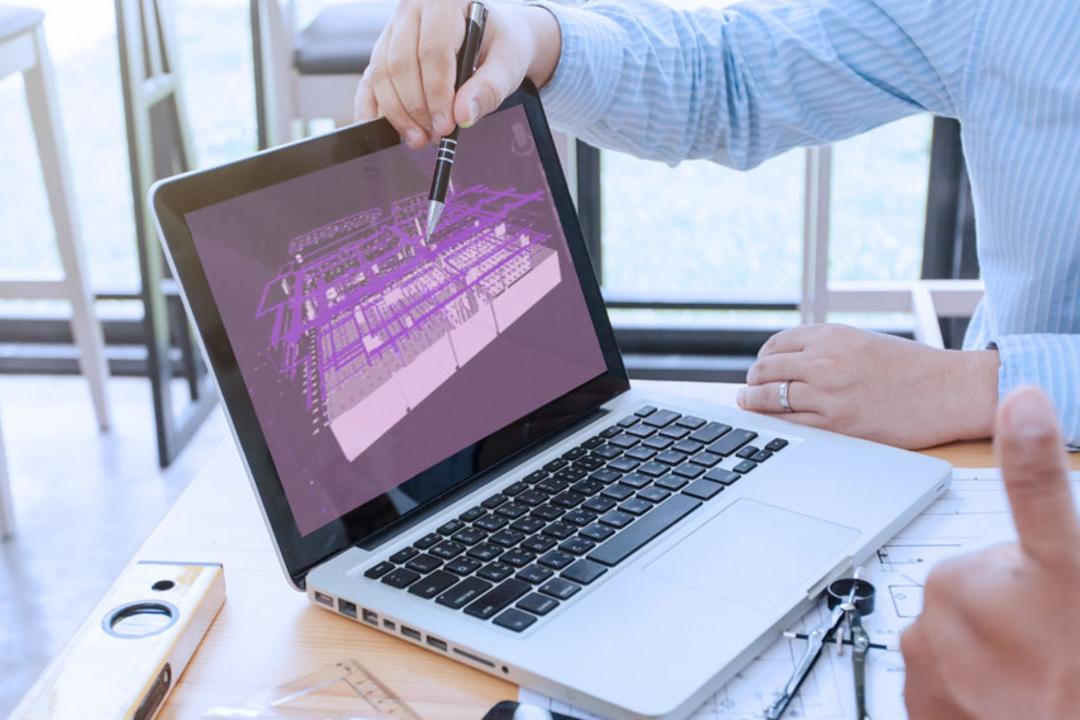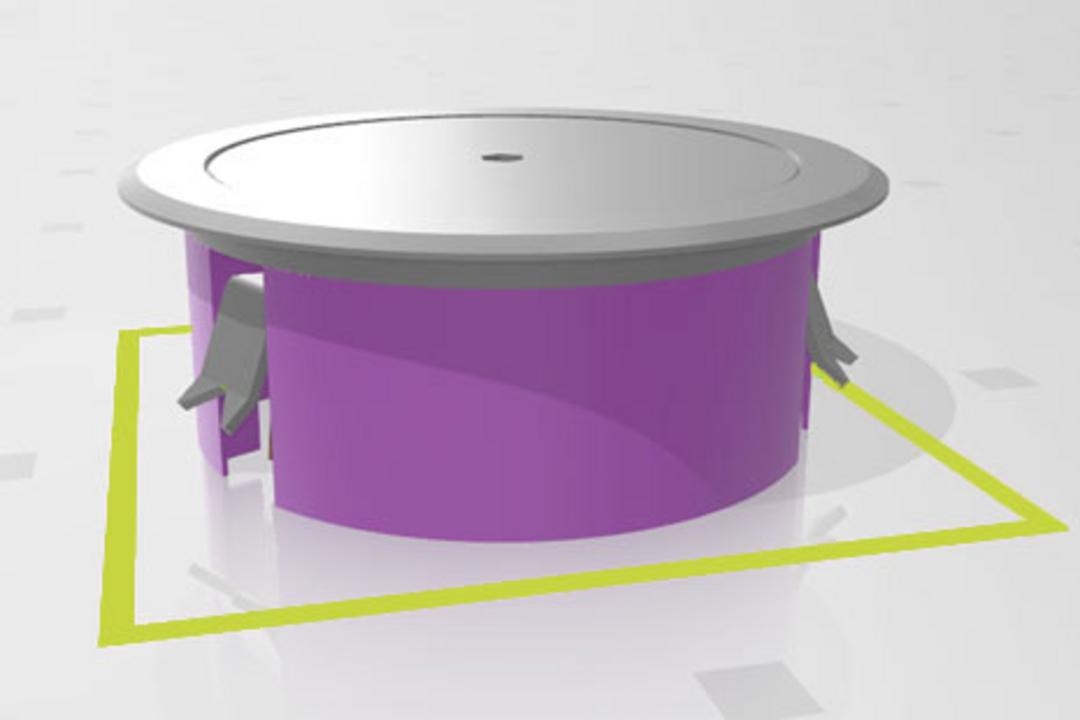BIM and CAD
High‑quality CAD and BIM data make digital project delivery smoother than ever—just a few clicks and our products are in your building model.

High‑quality CAD and BIM data make digital project delivery smoother than ever—just a few clicks and our products are in your building model.

Building Information Modeling (BIM) streamlines planning and promotes knowledge‑sharing among every project stakeholder—from concept to completion. With BIM you create a 3‑D model in which each component carries extensive attributes.
We supply top‑tier BIM datasets for our products—covering dimensions, materials, grades, approvals and more—greatly simplifying the entire design process. You can download these files free of charge (Revit and IFC formats) from our download centre.

To make planning easier, we also provide free CAD files for our products so you can visualise our range in your project with even greater precision. CAD‑based drawings and models give you exact control over shape, detail and dimensions. You’ll find the data in our download centre—and we’re happy to supply additional formats on request.