UK underfloor duct systems let cables be routed invisibly and safely in rooms of various sizes. Combined with false floor sockets and installation units, the ducts can be flexibly adapted to all spatial conditions regardless of possible structural tolerances. The ducts consist of a closed rectangular profile with one or two separating strips. These are fixed to the raw slab before applying the screed. The power and data lines can then be safely separated from each other and pulled through the channels using separating strips. The ducts are VDE/TÜV certified and tested according to DIN EN 50085.
UK Underfloor Duct System
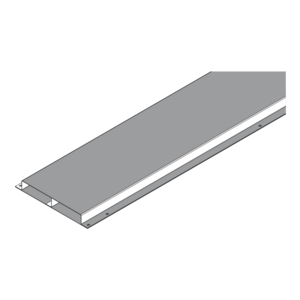
UK
Screed-covered duct, two sections
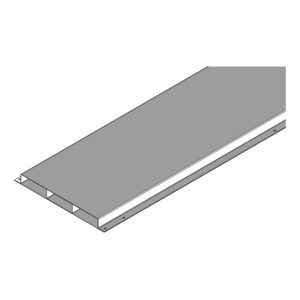
UKL
Screed-covered duct, three sections
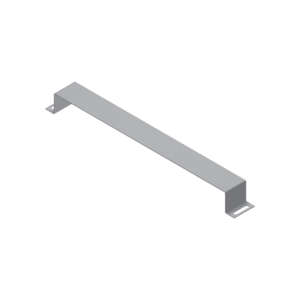
UB
Mounting bracket
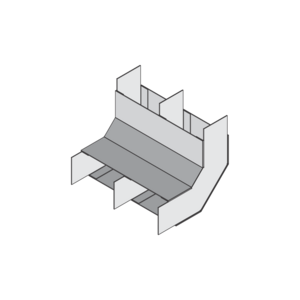
UVB 2
Vertical bend, two sections
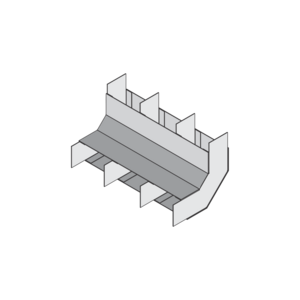
UVB 3
Vertical bend, three sections
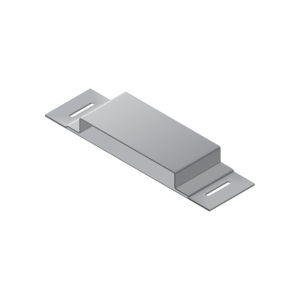
UM
Mounting sleeve
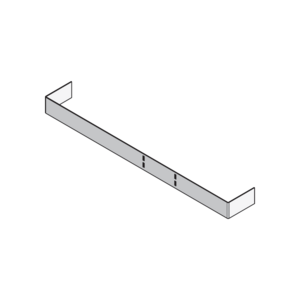
UE
End piece
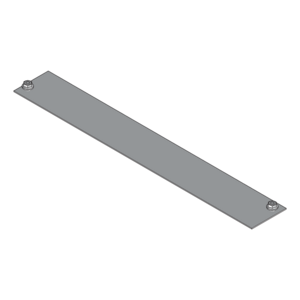
UBM
Mounting bracket
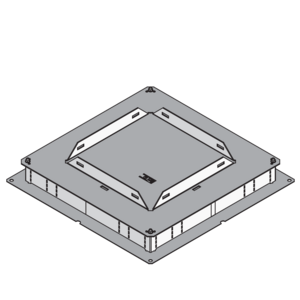
UBDHB350 3V
False floor socket, 3x, angular
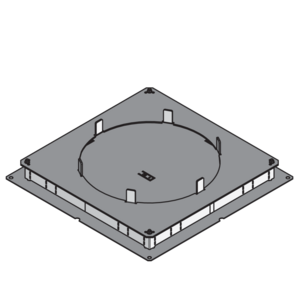
UBDHB350 3R
False floor socket, 3x, round
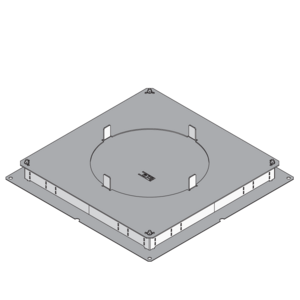
UBDHB350 2R
False floor socket, 2x, round
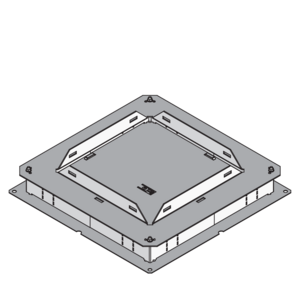
UBDHB250 3V
False floor socket, 3x, angular
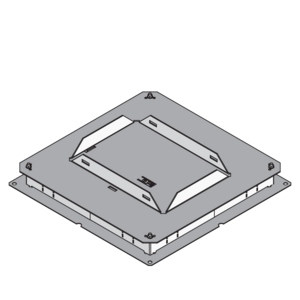
UBDHB250 2V
False floor socket, 2x, angular
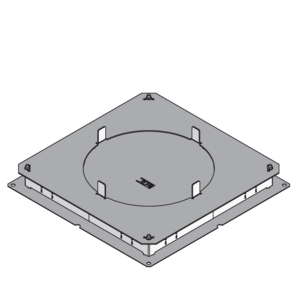
UBDHB250 2R
False floor socket, 2x, round
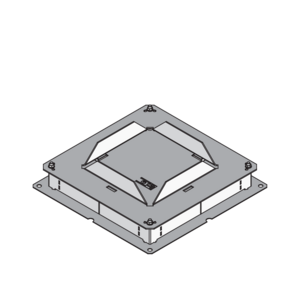
UBDHB190 1V
False floor socket, 1x, angular
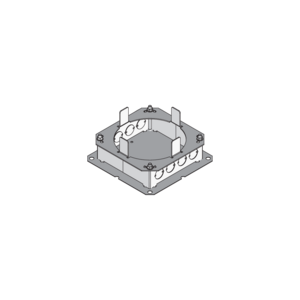
UBDHB 122R
False floor socket, 1x, round
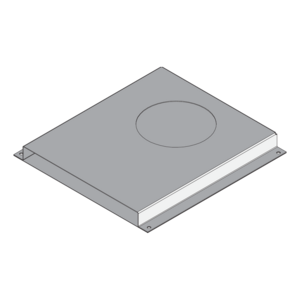
UKA 122R
Duct connector, round
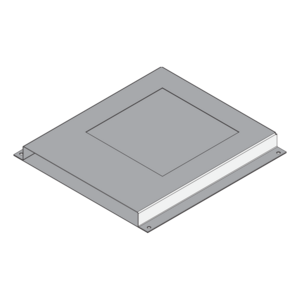
UKA 160V
Duct connector, square
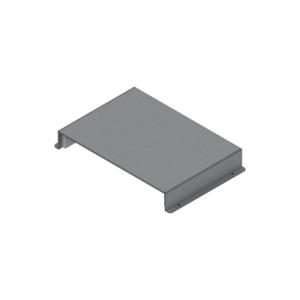
UKBS
Fire-resistant partition
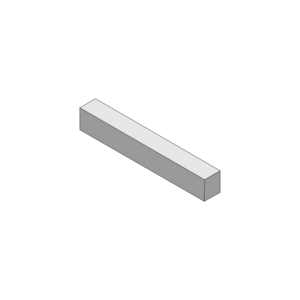
UKBSR
EasyFoam foam plugs
Vorteile
- High load-bearing capacity due to the protective screed layer
- Suitable for all types of screed
- Install and adjust length on raw slab before applying screed
- Independent of floor construction height and possible structural tolerances
- Concealed cable routing suitable for rooms with a wide range of conditions
- Can be combined with all floor sockets depending on the height and width of the duct.
- Cables safely separated by one or two separating strips
- VDE/TÜV-certified
Downloads
de
en
de
en
de
de
de
de
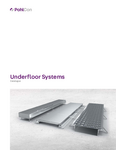
Underfloor Systems - Catalogue
Catalogue
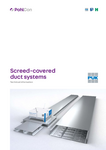
Technical Information Screed-Covered Duct Systems
Technical Information
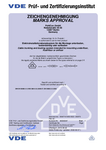
VDE Certificate 40030347 UK UKL
Certificate
PDF (259.70 KB)
DownloadDownload
Round Raised Floor Box - Installation Guide
Assembly Instructions
PDF (329.13 KB)
DownloadDownload
Square Raised Floor Box - Installation Guide
Assembly Instructions
PDF (332.39 KB)
DownloadDownload
Fire-resistant partition
Assembly instruction
PDF (345.06 KB)
DownloadDownloadBIM- und CAD-Data
BIM Data Screed-Covered Duct Systems
BIM Data
ZIP (8.66 MB)
DownloadDownload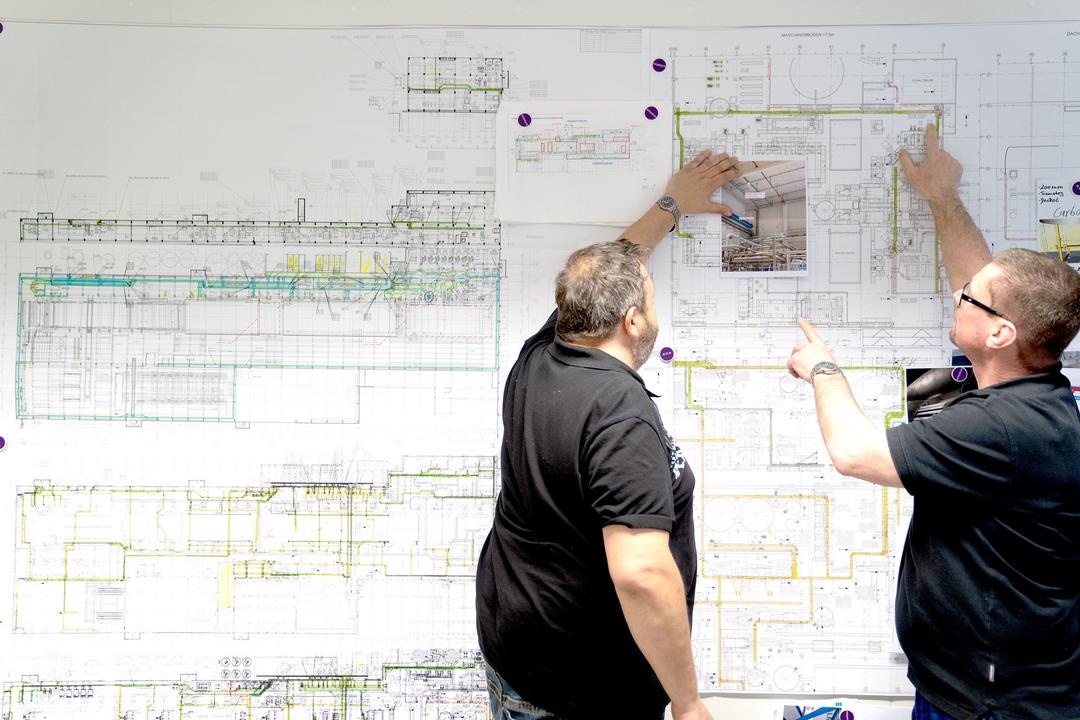
Consulting, planning, design
We work with you to find the optimum solution for your requirements.
More about our consulting service
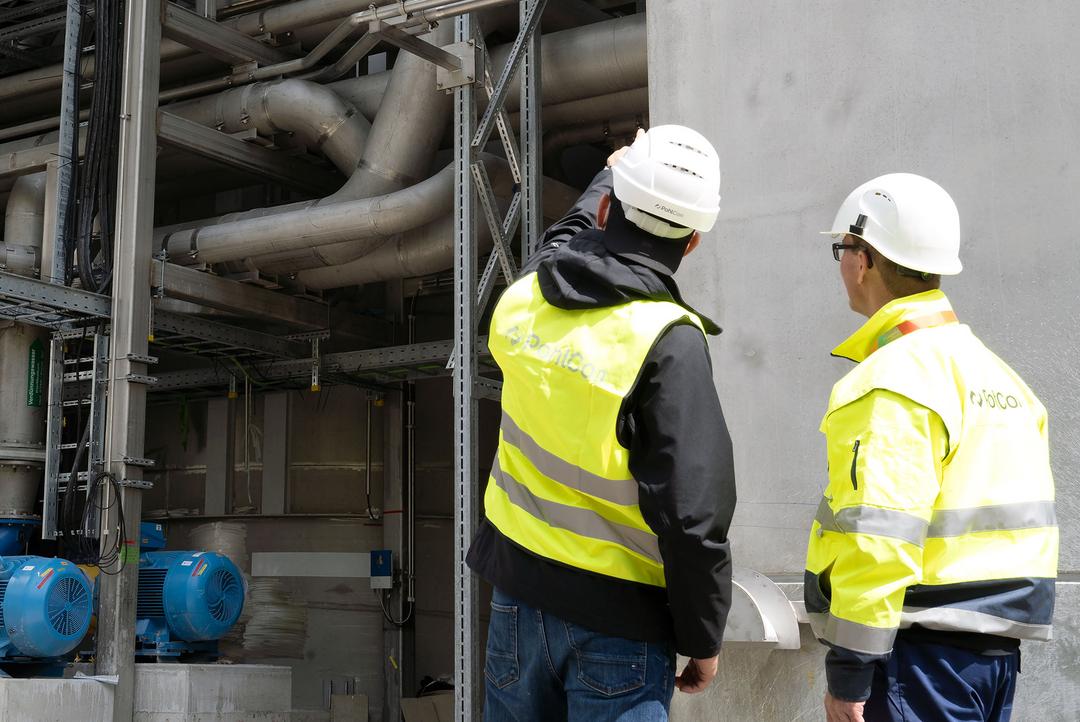
Installation first-hand
We’ll be happy to assign regionally based team members to your project.
Our installation services
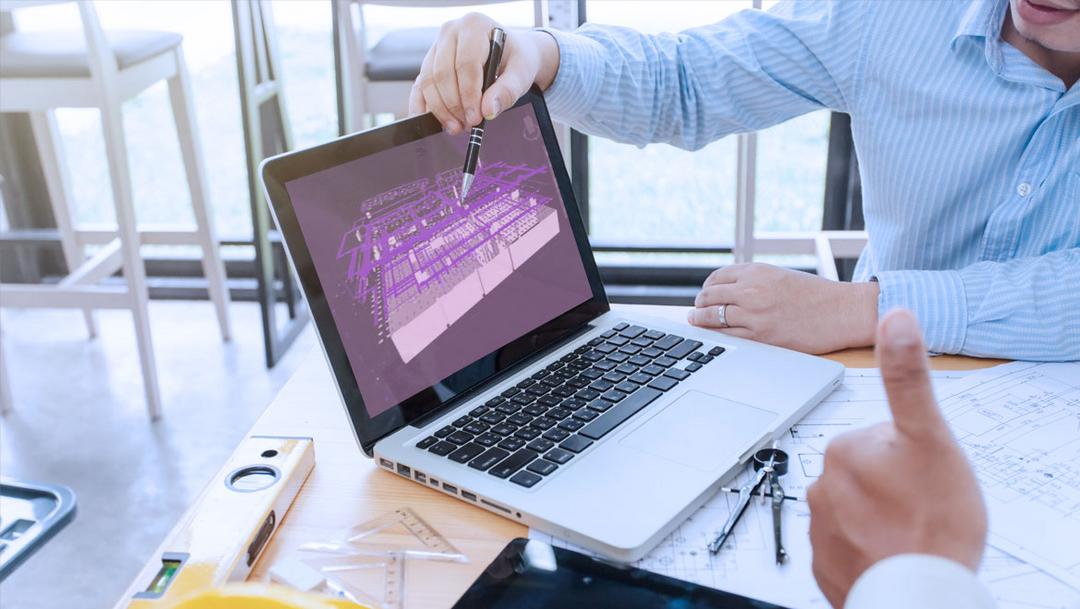
Seamless integration of our products
We provide high‑quality CAD and BIM data for all our fit‑out products.
More about BIM & CAD
References from the cable support sector
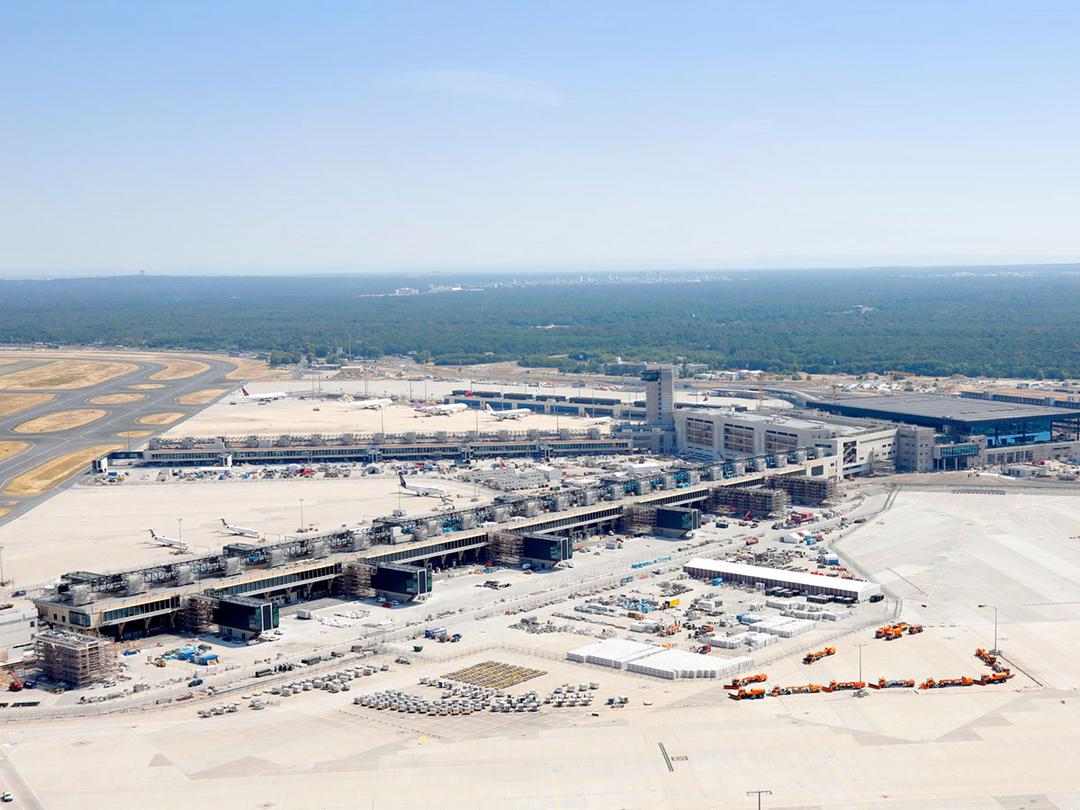
Infrastructure
Airport Frankfurt
With almost 60 million passengers (2023), Frankfurt Airport is Germany's largest and Europe's sixth largest airport. In 2026, passenger numbers, which have fallen due to the pandemic, are expected to return to pre-crisis levels (~70.5 million) and continue to grow from then on.
Airport Frankfurt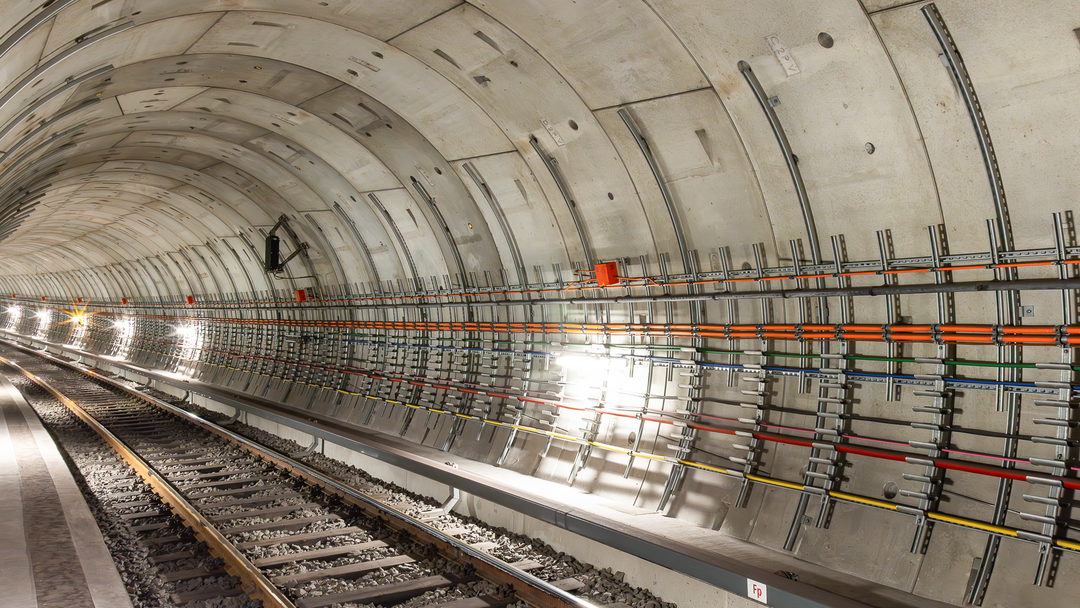
Infrastructure
Extension of the subway line U5
For decades, the current U5 subway line connected the eastern city center with the east and northeast of Berlin. Plans to extend the line to the west date back to the 1970s, but it was only with the reunification of Germany that these could be realized.
Extension of the subway line U5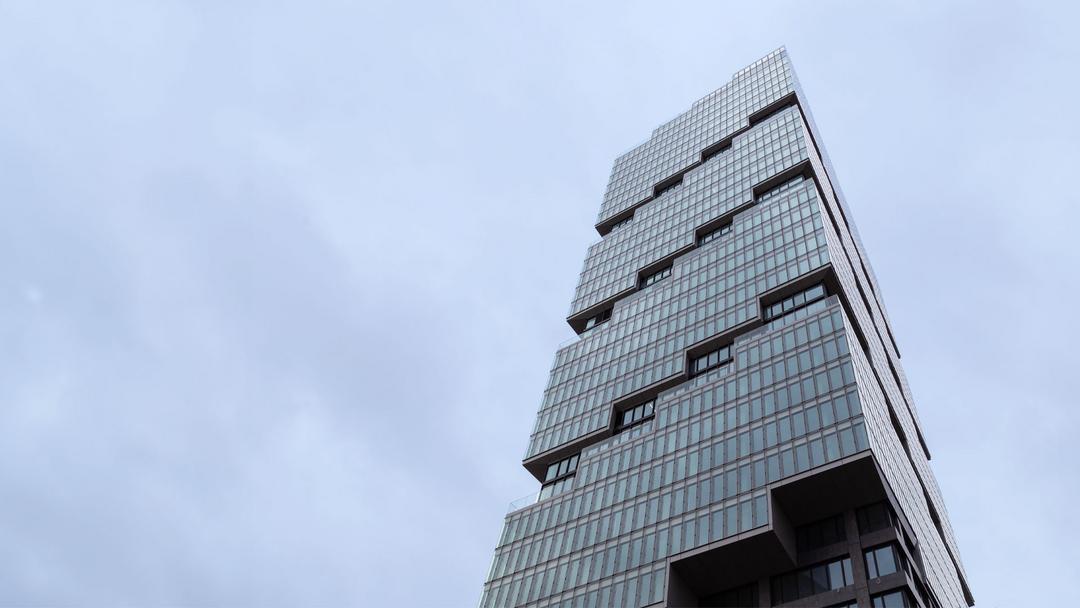
Commercial/office building
EDGE East Side Tower
The Berlin skyline is growing and another building was added in November 2023. With the 142 m high EDGE East Side Tower Berlin near ‘Warschauer Brücke’, one of Berlin's tallest buildings was built in just under 4 years. Particularly striking: the staircase-like curtain wall with almost complete glazing.
EDGE East Side Tower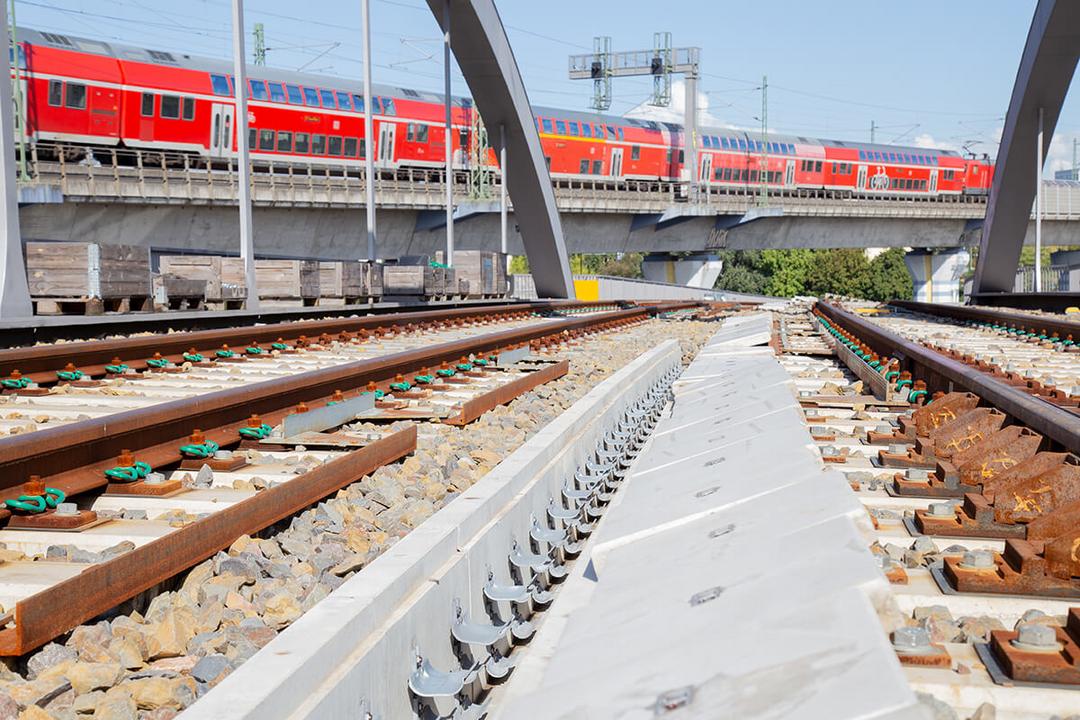
Infrastructure
City S-Bahn S21 at Berlin Central Station
Berlin's main railway station is to be better connected to public transport. This is the goal of the construction of the new S-Bahn line S21, the so-called City S-Bahn. This line, which runs from north to south, connects the northern stations Wedding and Westhafen directly with the Central Station.
City S-Bahn S21 at Berlin Central Station

Our finishing services
Whether apartment blocks, office complexes or industrial plants: as your reliable partner for numerous applications and construction phases, we support you in every project with expert advice and support services. This allows you to concentrate fully on your core business.
Building extension Price list
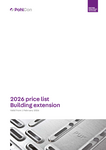
de
en
Price list 2026 Building extension
Valid from February 1st, 2026
PDF
Choose languageChoose languagede
en
Price list 2026 Building extension (Excel)
Valid from February 1, 2026
ZIP
Choose languageChoose language
Whatever you’re planning: we look forward to your enquiry.
Count on our expert advice for every application—so your daily work becomes easier and the satisfaction of great results grows.
Find contact person
Career at PohlCon: Become part of something big
The people who work with us have mastered their craft from the ground up. They are the heart of our company. Our culture is defined by customer‑focused processes and flat hierarchies. And we treat our colleagues just as we treat our customers: openly, honestly and as equals.
Career opportunities