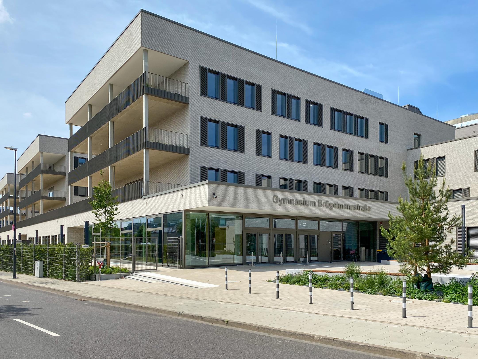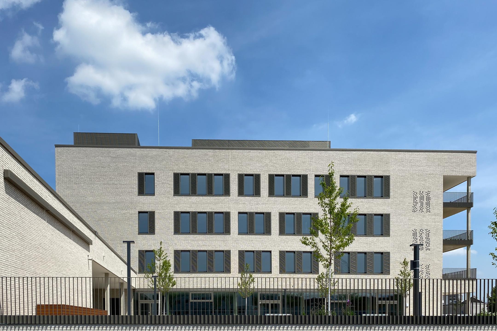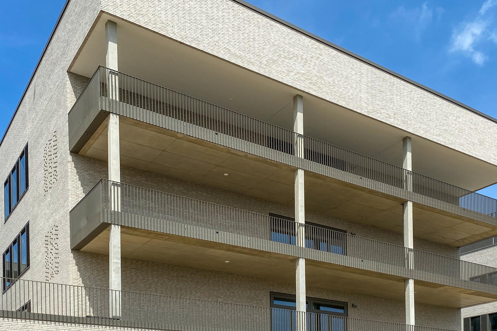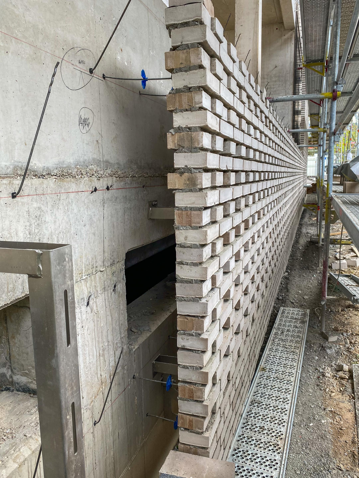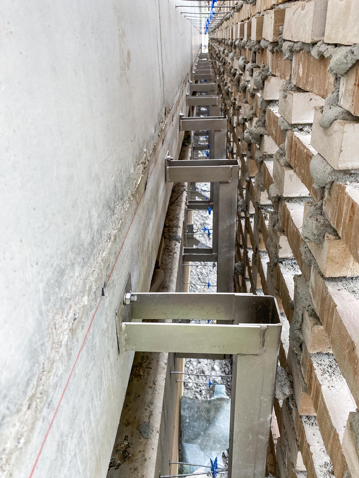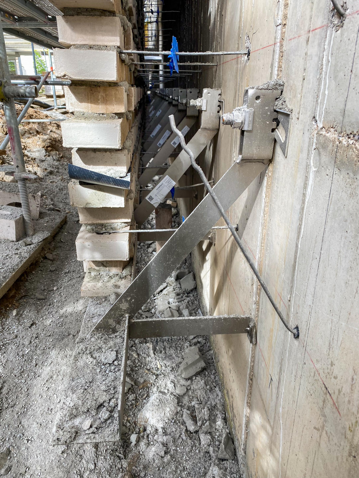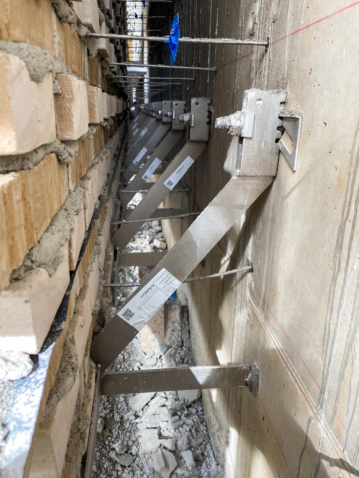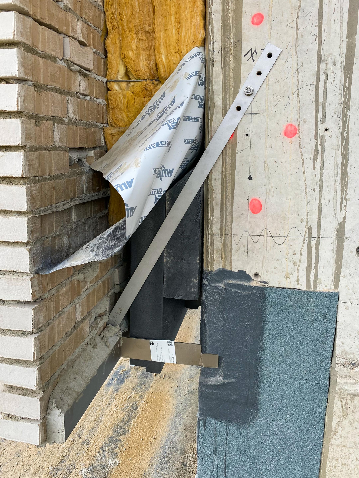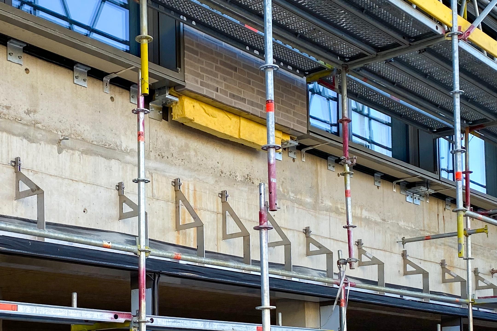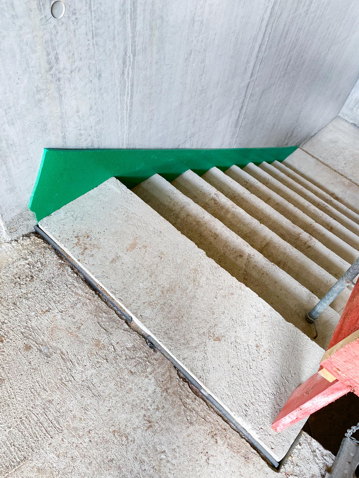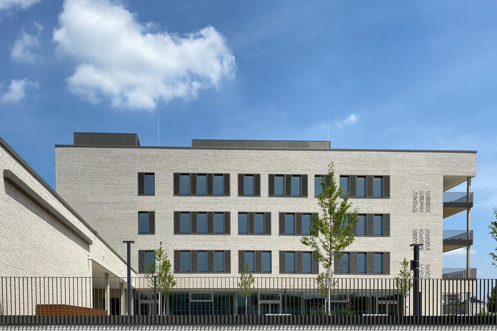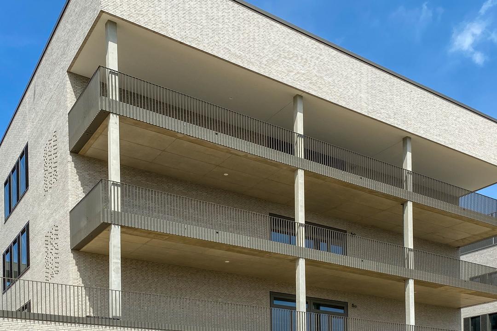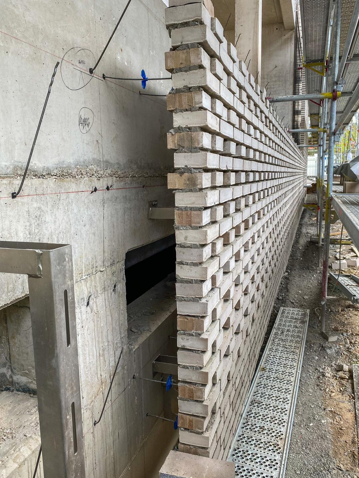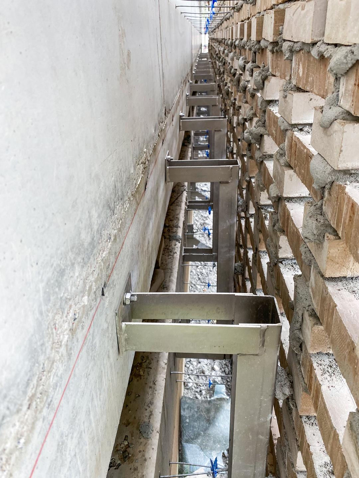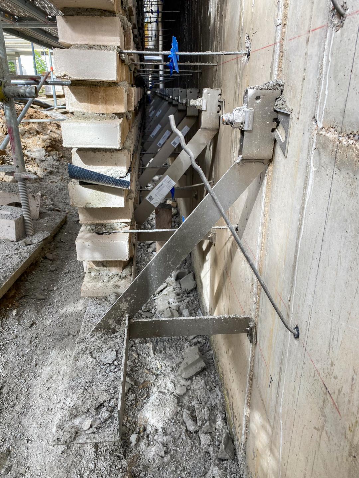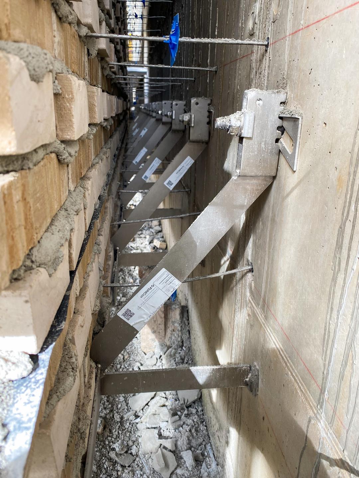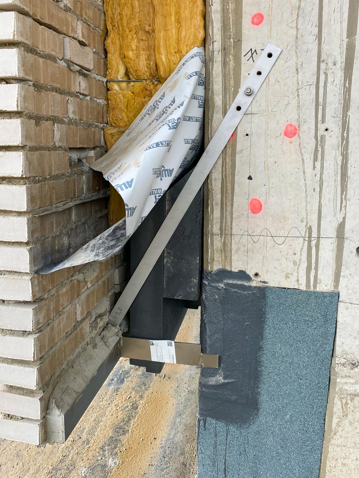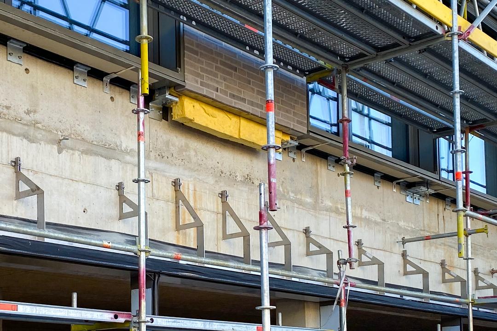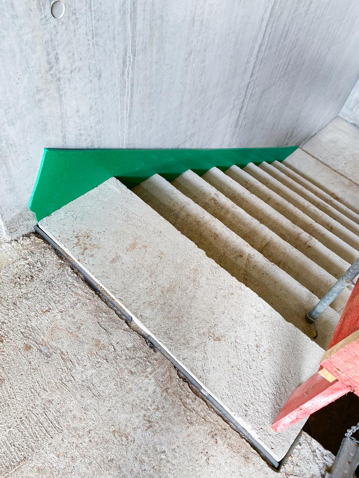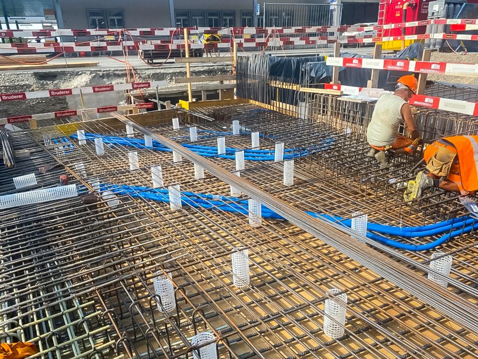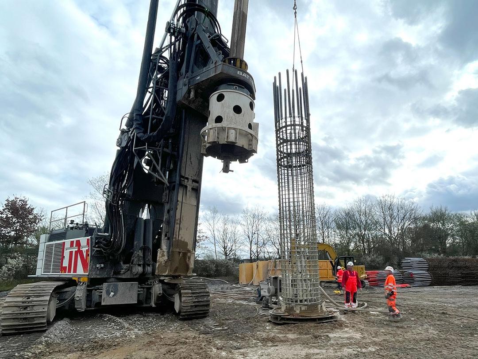The city of Cologne is currently realising more than 70 school projects with the aim of creating modern learning spaces. The measures in the largest school construction programme in the city's history include general refurbishments and school extensions as well as new buildings.
One of the new building projects is the Brügelmannstraße secondary school in the Cologne-Deutz district. Located in an old industrial estate, the school will provide space for 1,000 pupils in future.
With a total area of around 16,000 square metres, the secondary school consists of a five-storey main building with several courtyards and a separate sports and office building. The ground floor of the main building is traversed by the so-called learning boulevard, a place for the exchange of ideas between classes. The assembly hall, library and canteen as well as the courtyards are connected to it. The learning areas are spread across the four upper floors in a cluster. In the basement there is an underground car park with 160 parking spaces and a bicycle cellar. The free-standing sports and office building houses two sports halls, each with two training units, as well as office space.
The secondary school is designed to meet the highest standards in terms of sustainability. Innovative materials, geothermal and solar energy for power generation and a heat pump for heating and cooling reduce the building's energy requirements by more than half - compared to similarly sized projects. Almost 90 per cent of this requirement is also generated from renewable energies. The building project aims to fulfil the strict requirements of the platinum standard of the DGNB (German Sustainable Building Council). This makes the secondary school a pioneering project nationwide and will make it one of the most sustainable schools in Germany.
PohlCon supported the construction project with a wide range of solutions and systems from various product categories. From reinforcement technology and sealing to support structures for facing facades: Our products are used in many areas.
FERBOX® reverse bending connectors were used for the force-fit connection of different concreting sections. Construction joints with high shear strength requirements were created using PENTAFLEX® ABS formwork elements. In addition, JDA punching shear reinforcements were installed to protect heavily stressed concrete surfaces in the floor and ceiling areas from punching shear failure. KUNEX® joint tapes and PENTAFLEX® joint sheets were used to seal vertical and horizontal construction and expansion joints. These provide appropriate protection against pressurised and non-pressurised water in accordance with the Waterproofing Directive. To prevent thermal bridges at the balcony and pergola connections, ISOPRO® 120 thermal insulation elements provide the necessary thermal insulation. SINTON® sound insulation elements in turn ensure acoustic decoupling of the staircases in both buildings.
Another construction project in which PohlCon was involved was the realisation of the facades. We were responsible for the implementation planning and static calculation of the support structures as well as the manufacture and delivery of the necessary components.
The installed JVA and JVK brickwork support brackets create a stable connection between the building and the facade and reliably transfer loads. The wide range of design variants allowed different applications to be catered for. In the areas with filter masonry in front of the stairwell windows and the underground car park, JWP wind posts were used to absorb wind suction and pressure loads. The GRIPRIP masonry reinforcement increases the strength of the masonry and its resistance to cracking. The embedded JGA scaffold anchors will provide a secure hold on the building in future.
We are delighted to have been involved in another project for the public sector. Its sustainability concept is also in line with PohlCon's self-imposed goals. This major contract once again emphasises the trust placed in us as a reliable manufacturer and service provider. The construction project is being realised by Ulrich Beckmann Real Estate GmbH in collaboration with the architectural firm heinlewischer and the general contractor ZÜBLIN. School operations at the Brügelmannstraße secondary school are scheduled to begin in the 2025/26 school year.
