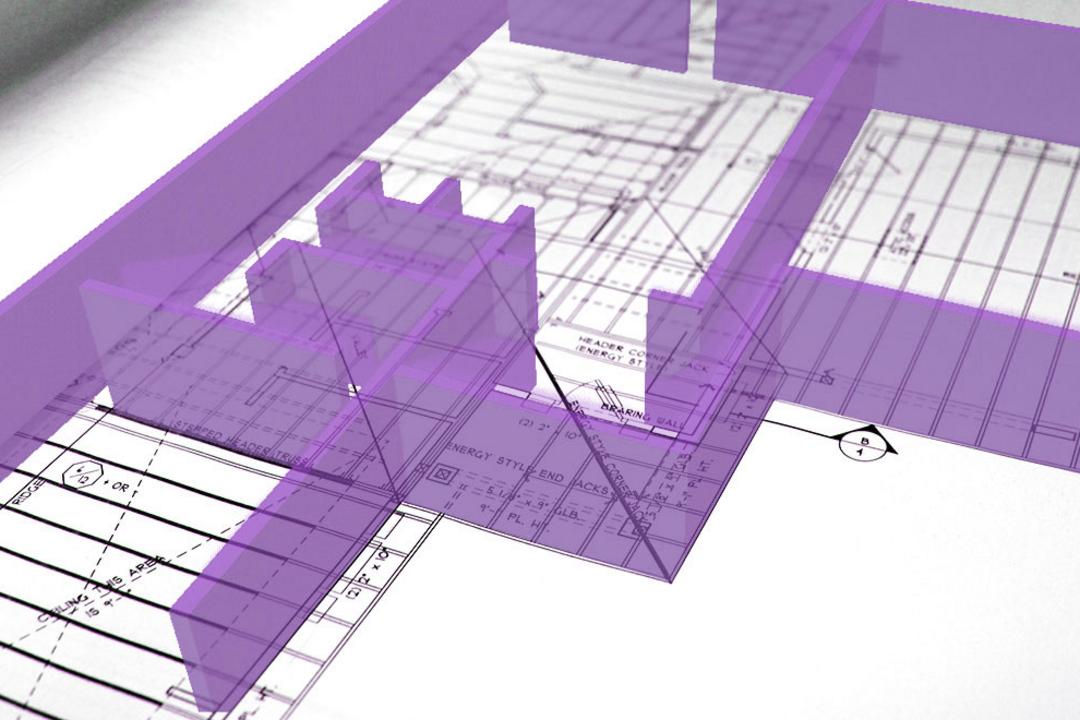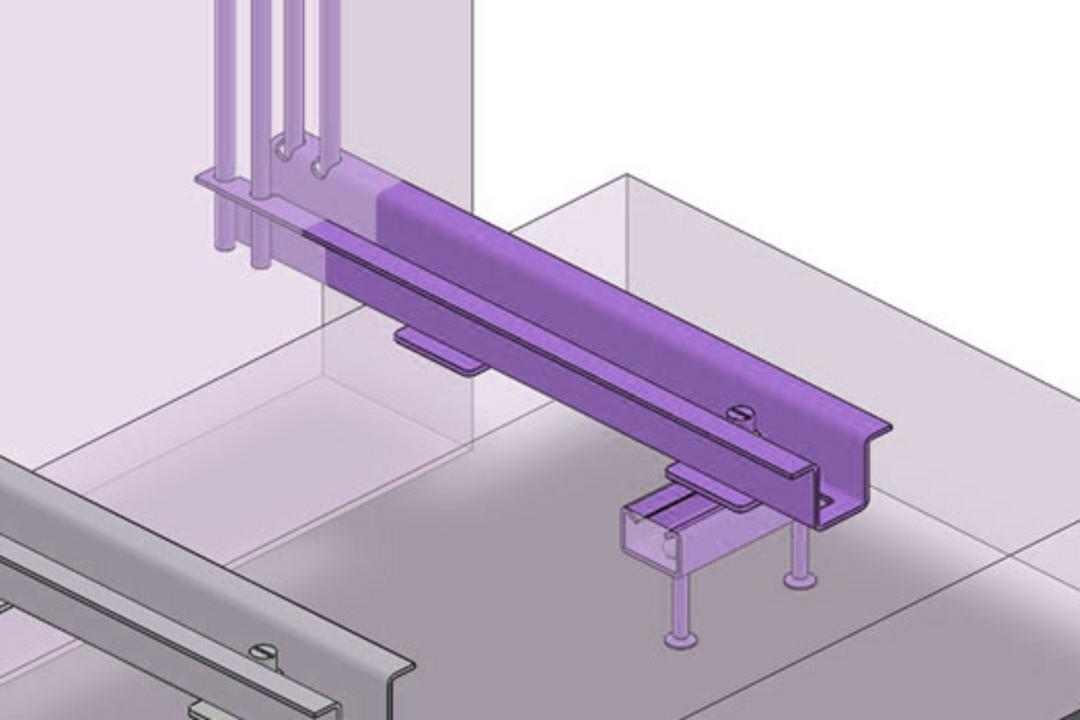BIM and CAD
High‑quality CAD and BIM data make digital project delivery smoother than ever. Just a few clicks and our products are in your building model.

High‑quality CAD and BIM data make digital project delivery smoother than ever. Just a few clicks and our products are in your building model.

With Building Information Modeling (BIM), building elements can be assembled like modular building blocks. This object‑based working method boosts knowledge‑sharing among everyone involved and makes planning, execution and facility management far more efficient.
We supply high‑quality BIM datasets—including material, grade, dimensions and approvals—that link seamlessly with our in‑house software solutions. On request we provide these files free of charge in the Revit and IFC exchange formats. Just let us know what you need.

Whether it’s a house, industrial hall, tunnel or airport, CAD data let architects, planners and engineers visualise their designs in 2‑D or 3‑D with minimal effort. That saves not only time and labour—errors can also be spotted and corrected quickly in the CAD model. To make your design and planning process as smooth as possible, we offer free CAD files for our entire range, so you can integrate our products directly into your drawings. The most common items are available in our online library, and we’ll gladly provide additional data and formats on request.