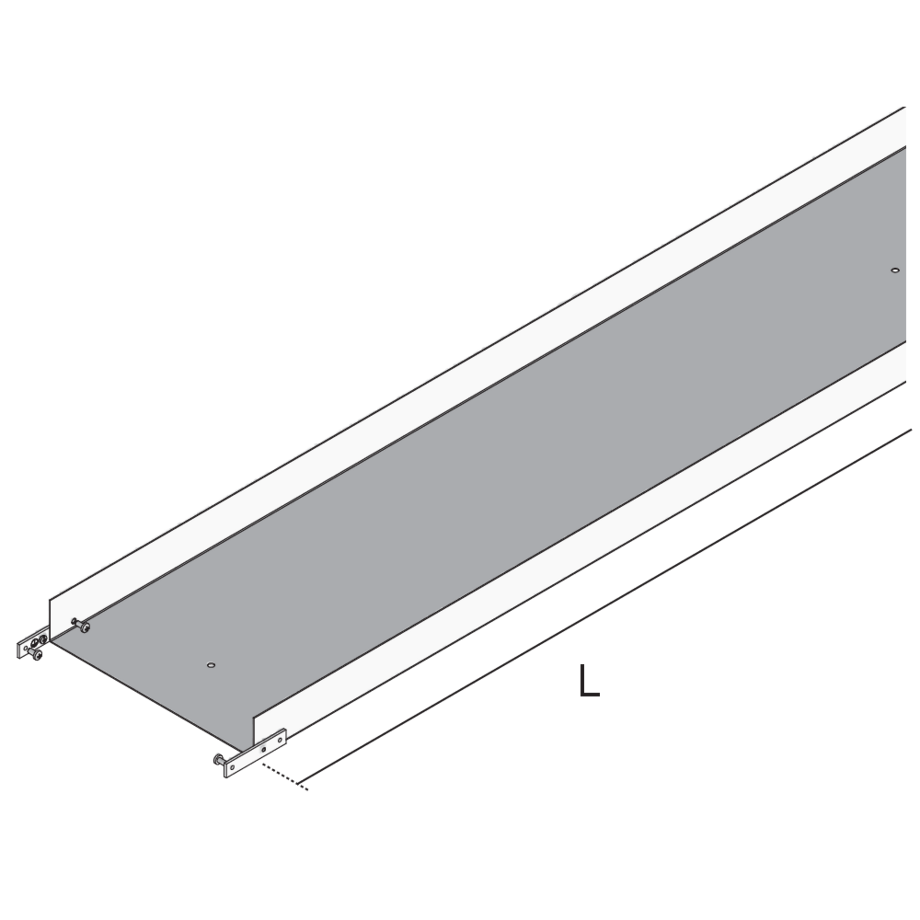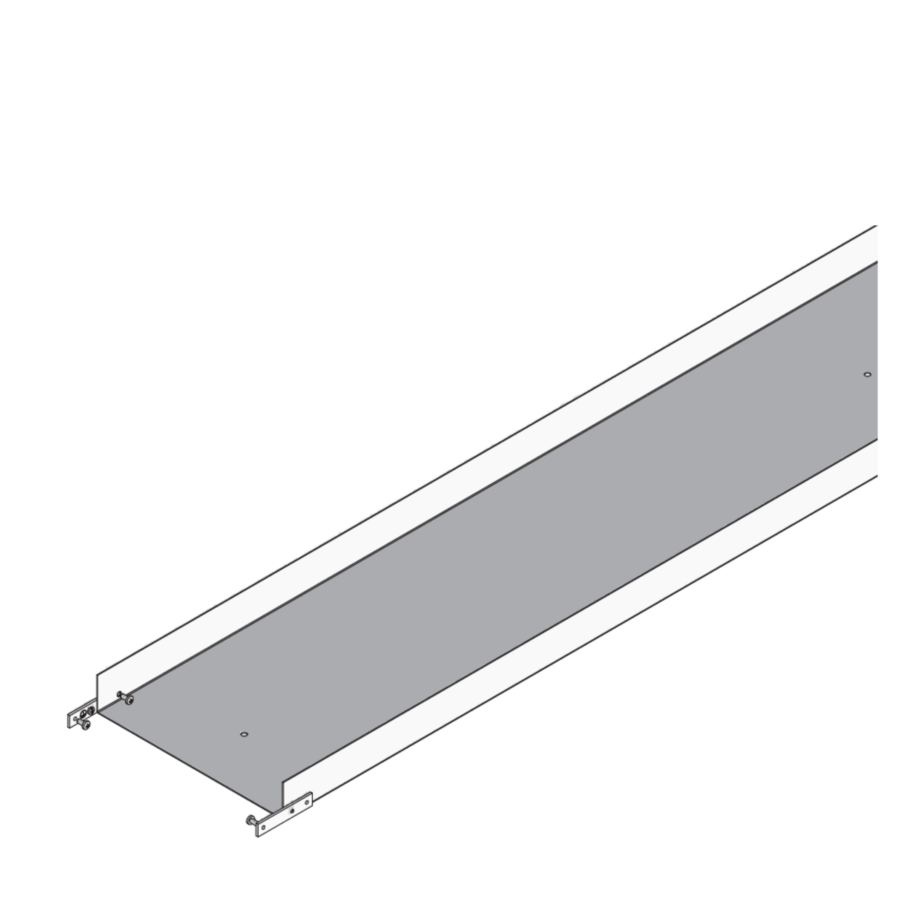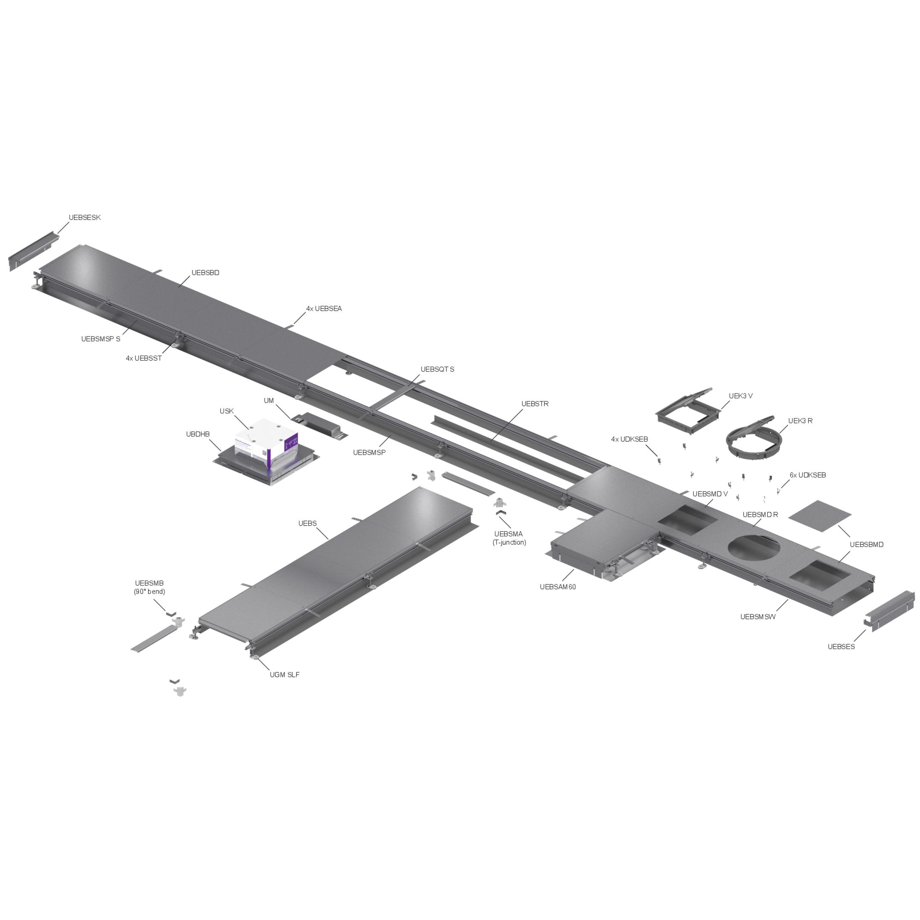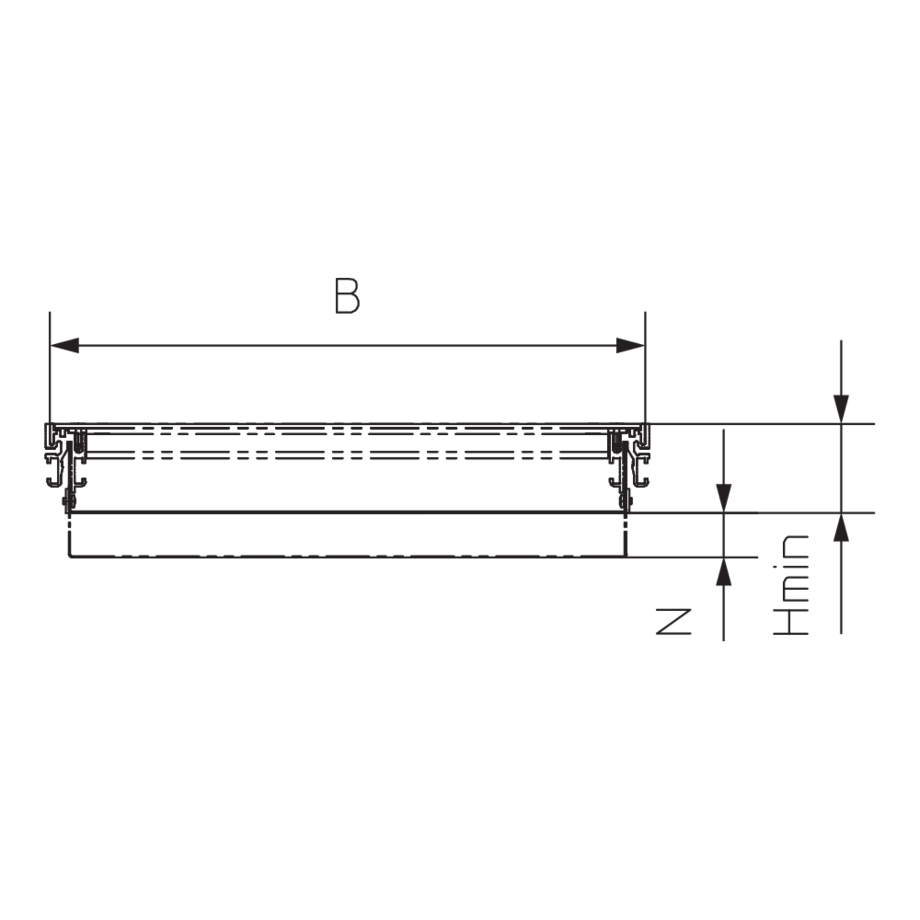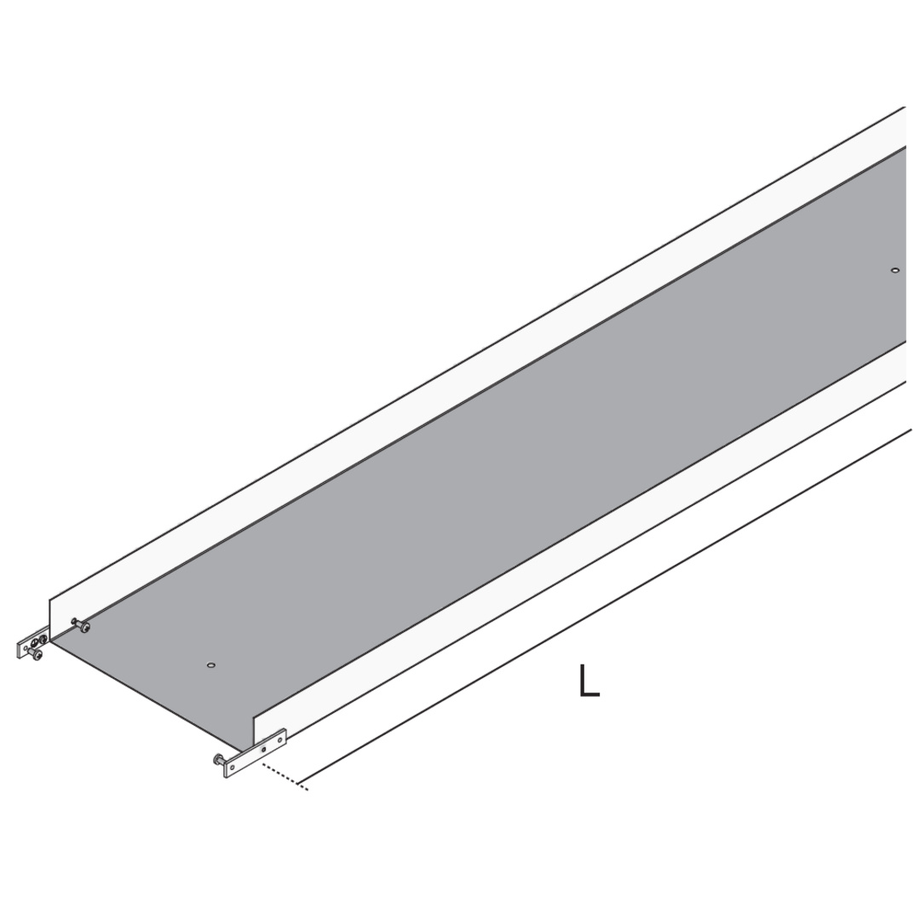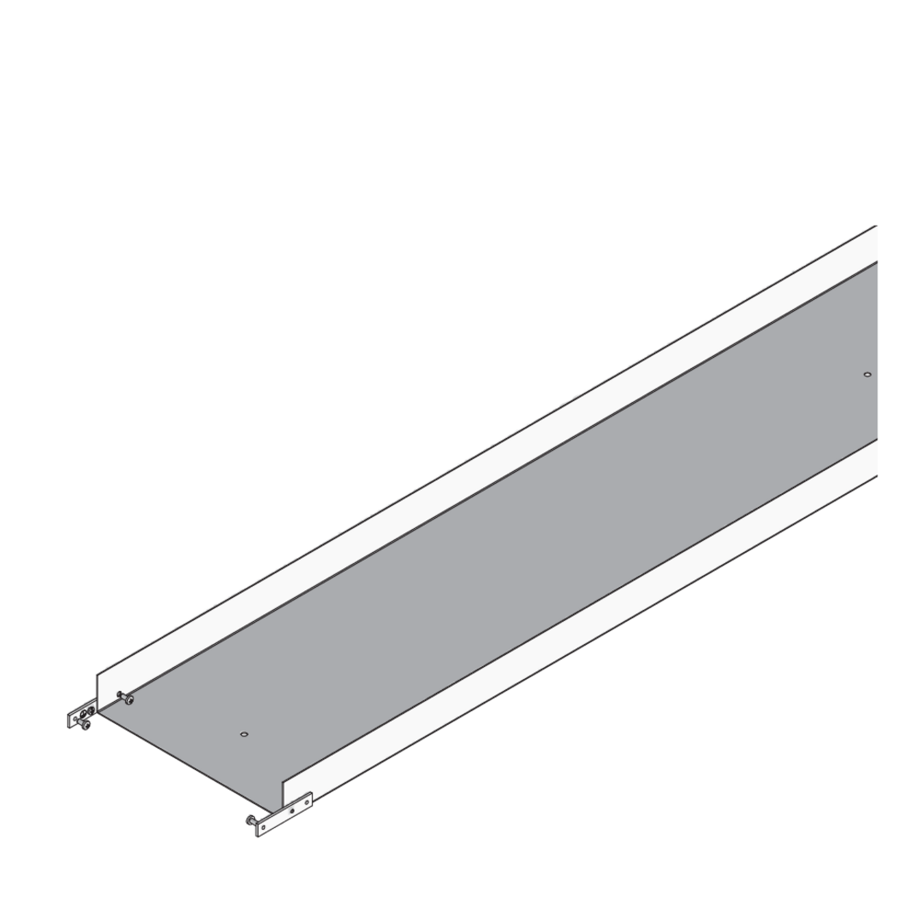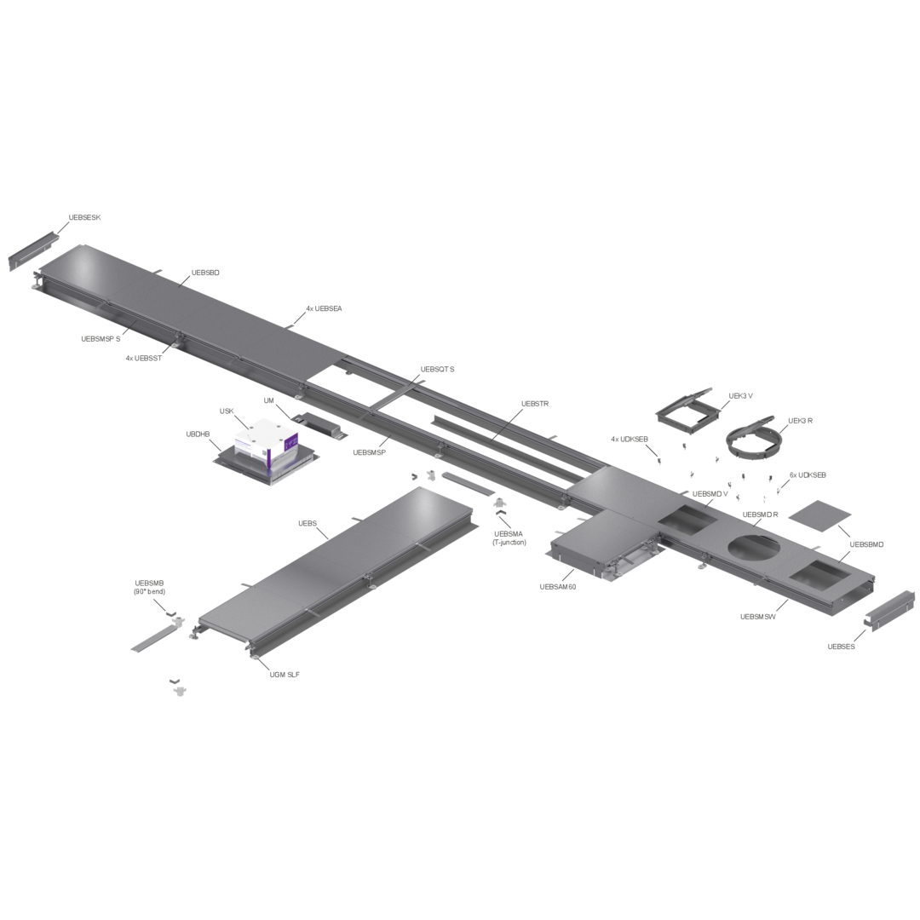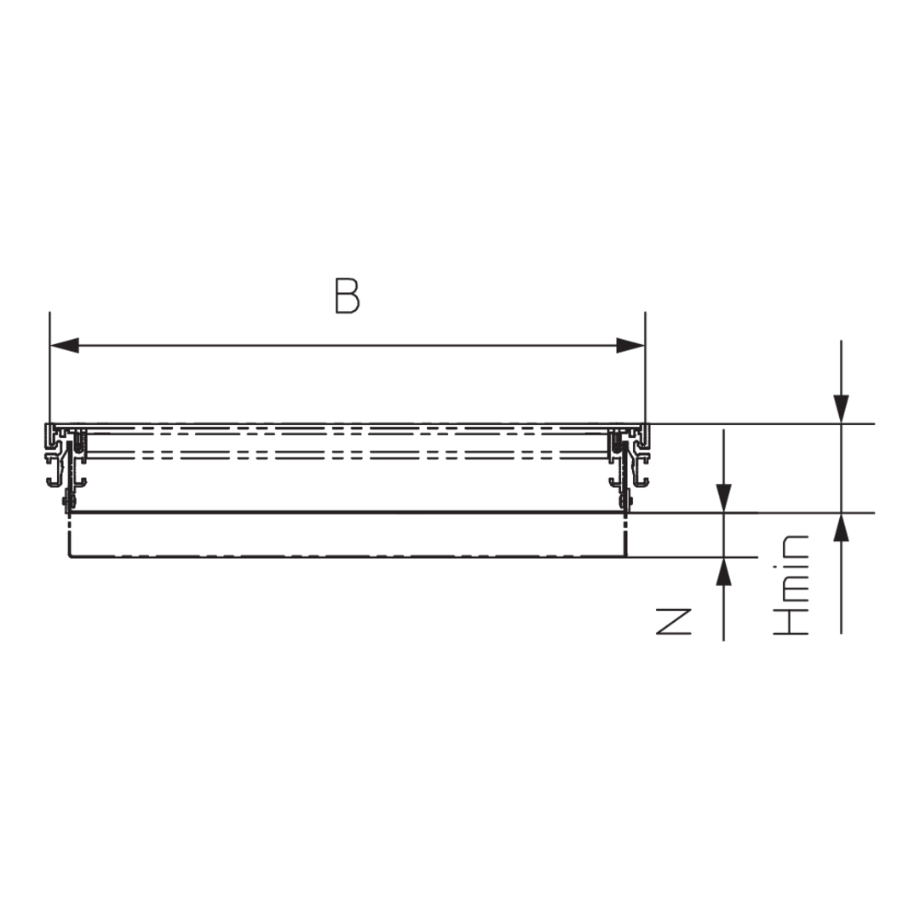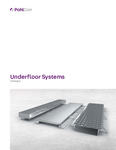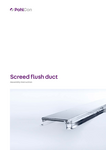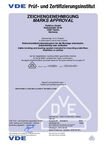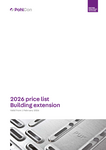Variants
Hmin
minimum installation height
B
width
L
length
N
levelling range
G
Weight per storage unit
- UEBSMSW 60-20S
Floor tub,minimum installation height60 mmwidth200 mmlength2000 mmlevelling range30 mmWeight per storage unit4.282 kg - UEBSMSW 60-30S
Floor tub,minimum installation height60 mmwidth300 mmlength2000 mmlevelling range30 mmWeight per storage unit5.852 kg - UEBSMSW 60-40S
Floor tub,minimum installation height60 mmwidth400 mmlength2000 mmlevelling range30 mmWeight per storage unit7.422 kg - UEBSMSW 60-50S
Floor tub,minimum installation height60 mmwidth500 mmlength2000 mmlevelling range30 mmWeight per storage unit8.992 kg - UEBSMSW 80-20S
Floor tub,minimum installation height80 mmwidth200 mmlength2000 mmlevelling range30 mmWeight per storage unit4.910 kg - UEBSMSW 80-30S
Floor tub,minimum installation height80 mmwidth300 mmlength2000 mmlevelling range30 mmWeight per storage unit6.480 kg - UEBSMSW 80-40S
Floor tub,minimum installation height80 mmwidth400 mmlength2000 mmlevelling range30 mmWeight per storage unit8.050 kg - UEBSMSW 80-50S
Floor tub,minimum installation height80 mmwidth500 mmlength2000 mmlevelling range30 mmWeight per storage unit9.620 kg - UEBSMSW 100-20S
Floor tub,minimum installation height100 mmwidth200 mmlength2000 mmlevelling range30 mmWeight per storage unit5.537 kg - UEBSMSW 100-30S
Floor tub,minimum installation height100 mmwidth300 mmlength2000 mmlevelling range30 mmWeight per storage unit7.107 kg - UEBSMSW 100-40S
Floor tub,minimum installation height100 mmwidth400 mmlength2000 mmlevelling range30 mmWeight per storage unit8.677 kg - UEBSMSW 100-50S
Floor tub,minimum installation height100 mmwidth500 mmlength2000 mmlevelling range30 mmWeight per storage unit10.247 kg - UEBSMSW 120-20S
Floor tub,minimum installation height120 mmwidth200 mmlength2000 mmlevelling range30 mmWeight per storage unit6.165 kg - UEBSMSW 120-30S
Floor tub,minimum installation height120 mmwidth300 mmlength2000 mmlevelling range30 mmWeight per storage unit7.735 kg - UEBSMSW 120-40S
Floor tub,minimum installation height120 mmwidth400 mmlength2000 mmlevelling range30 mmWeight per storage unit9.305 kg - UEBSMSW 120-50S
Floor tub,minimum installation height120 mmwidth500 mmlength2000 mmlevelling range30 mmWeight per storage unit10.865 kg
