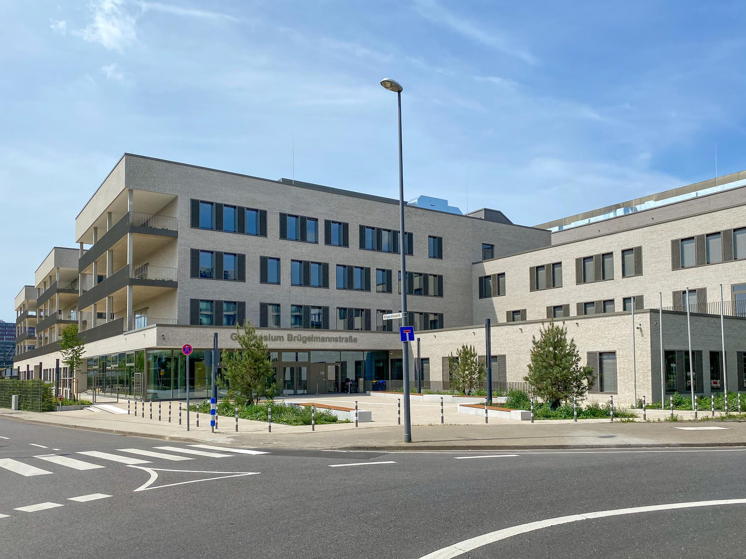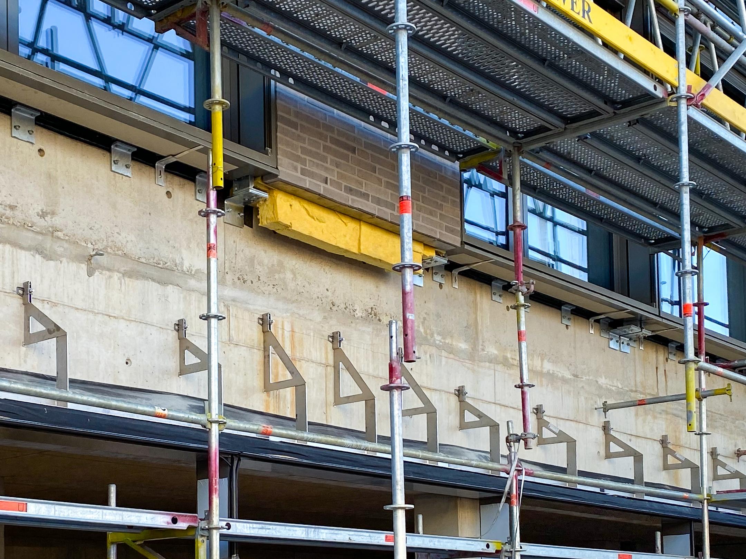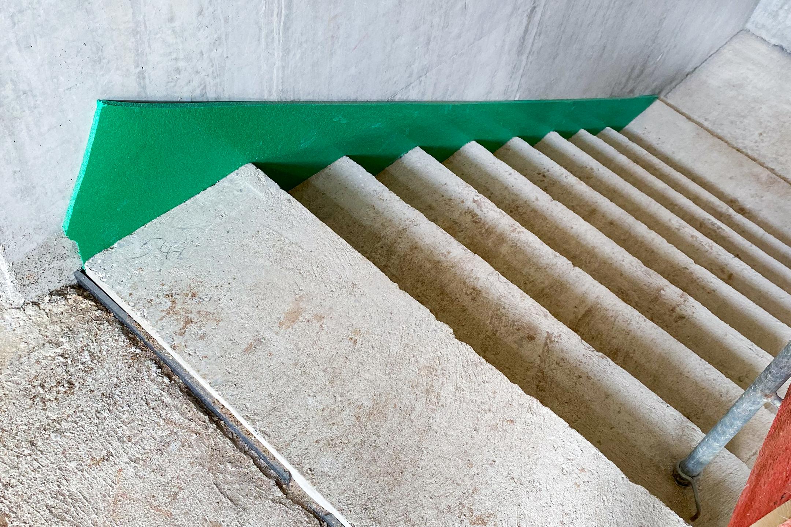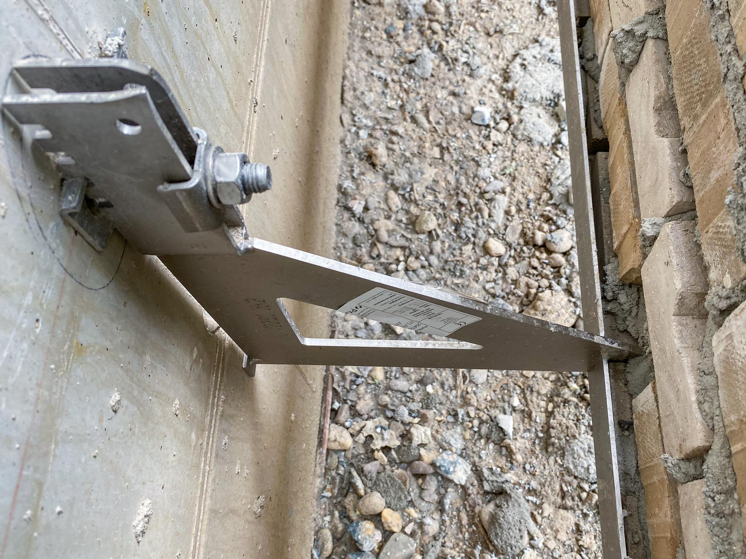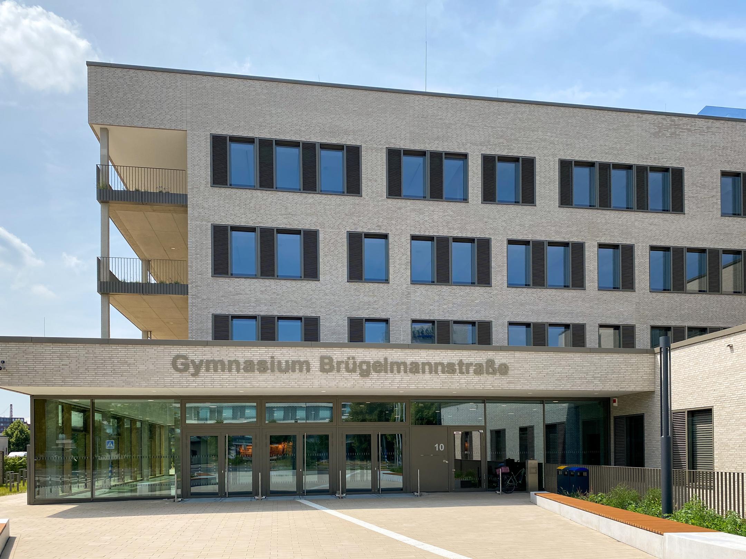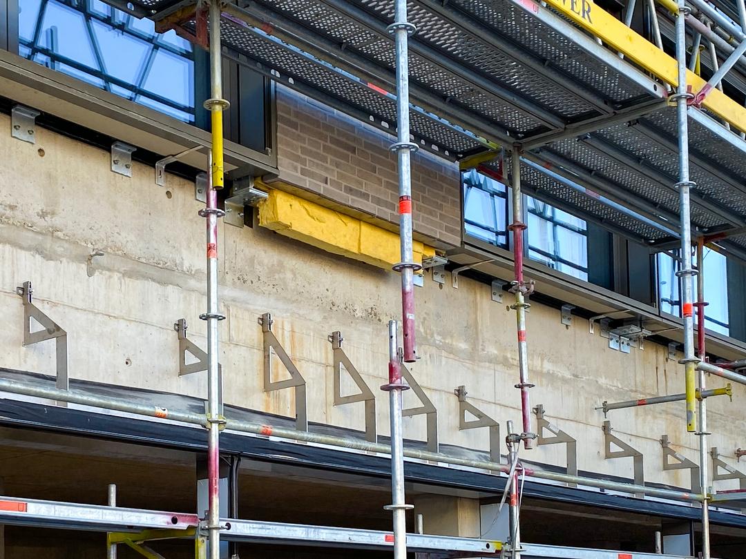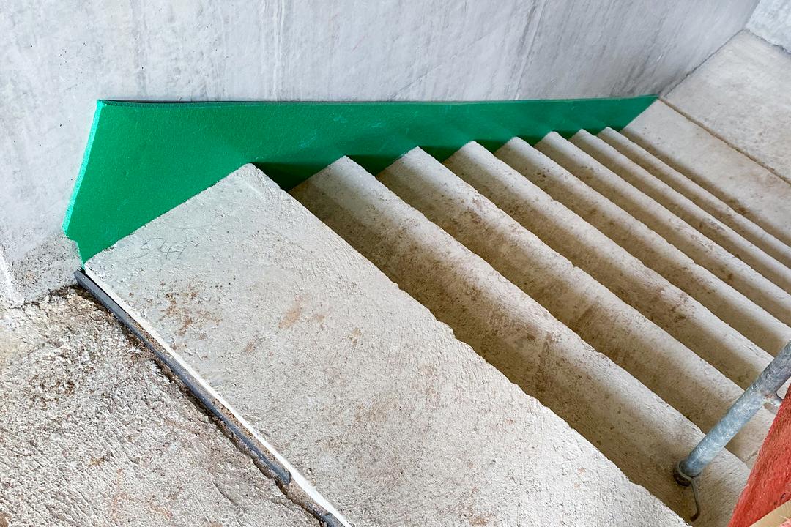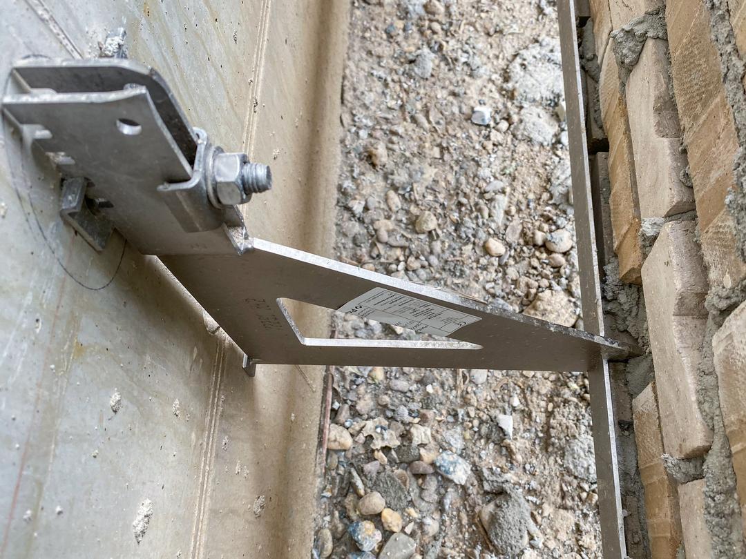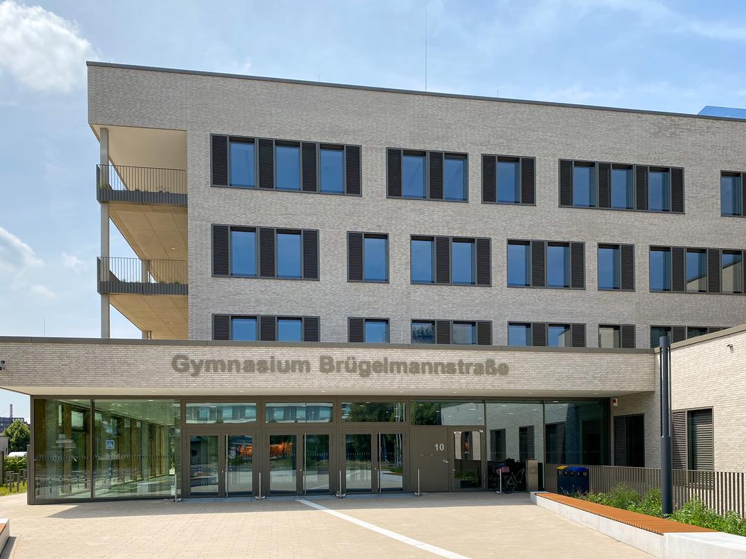With more than 70 ongoing school projects, the city of Cologne is pushing ahead with the largest school construction programme in its history. The aim is to create modern learning environments that are sustainable in terms of both education and construction. In addition to extensive renovations and extensions, numerous new buildings are also being constructed – one of which is the secondary school “Brügelmannstraße” in the Deutz district. A school for around 1,000 pupils now stands on a former industrial site. The school is scheduled to open in the 2025/26 school year. Special attention has been paid to sustainability: through the use of innovative building materials, geothermal energy, photovoltaics and an energy-efficient heat pump, the building's energy requirements will be reduced by more than half compared to similar projects.
Extensive use of the PohlCon portfolio
PohlCon supported the ambitious construction project with a wide range of products and system solutions from various areas. Among other products, FERBOX® reverse bending connectors, PENTAFLEX® ABS formwork elements and JDA punching shear reinforcement were used. KUNEX® joint tapes and PENTAFLEX® joint sheets ensure waterproofing in accordance with the WU guideline. Our ISOPRO® 120 thermal insulation elements are used to prevent thermal bridges at the balcony and pergola connections, and our SINTON® impact sound insulation elements ensure optimum acoustic decoupling of staircases.
Facade with a system – planning included
PohlCon made a decisive contribution to the success of the project, particularly with regard to the cladding facade. Our facade team was involved from the early planning stages and took on the implementation planning and structural analysis of the support structures for the cladding facades, followed by project-specific production and on-time delivery of the relevant products: the JVA and JVK brickwork support brackets used ensure a stable connection between the building and the facade.
Our experienced specialist planners find practical solutions for challenging facades. In joint discussions between us as the manufacturer, the architectural firm and, if necessary, the precast concrete plant, we agree at an early stage which solutions are technically and economically feasible – from the production length to the joint layout. This avoids inefficient individual solutions and reduces the need for subsequent adjustments.
