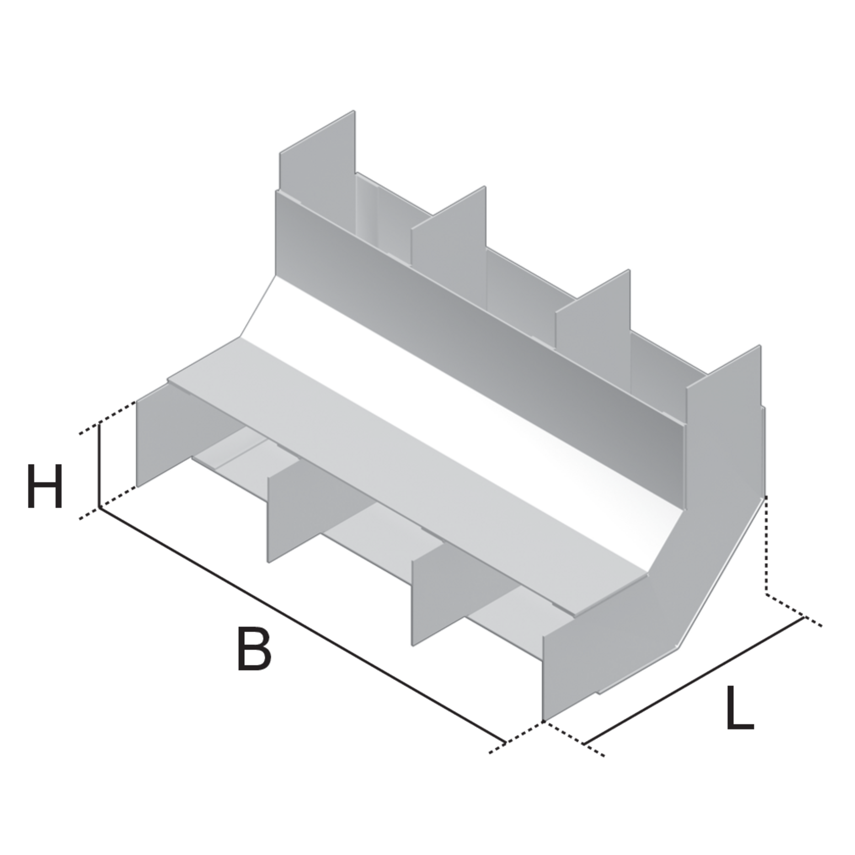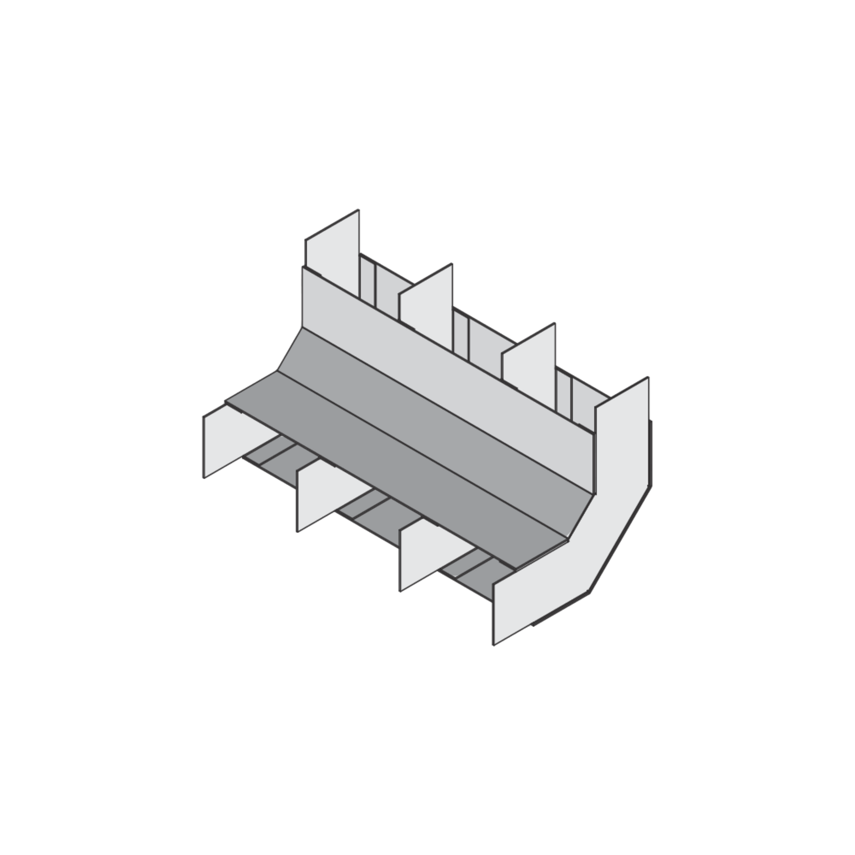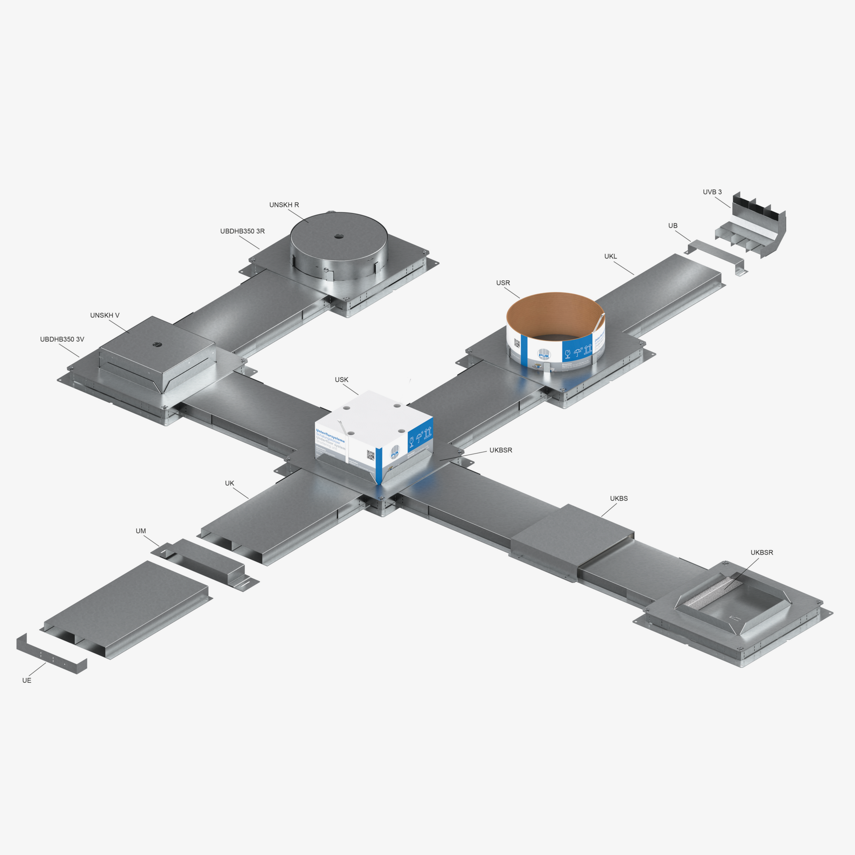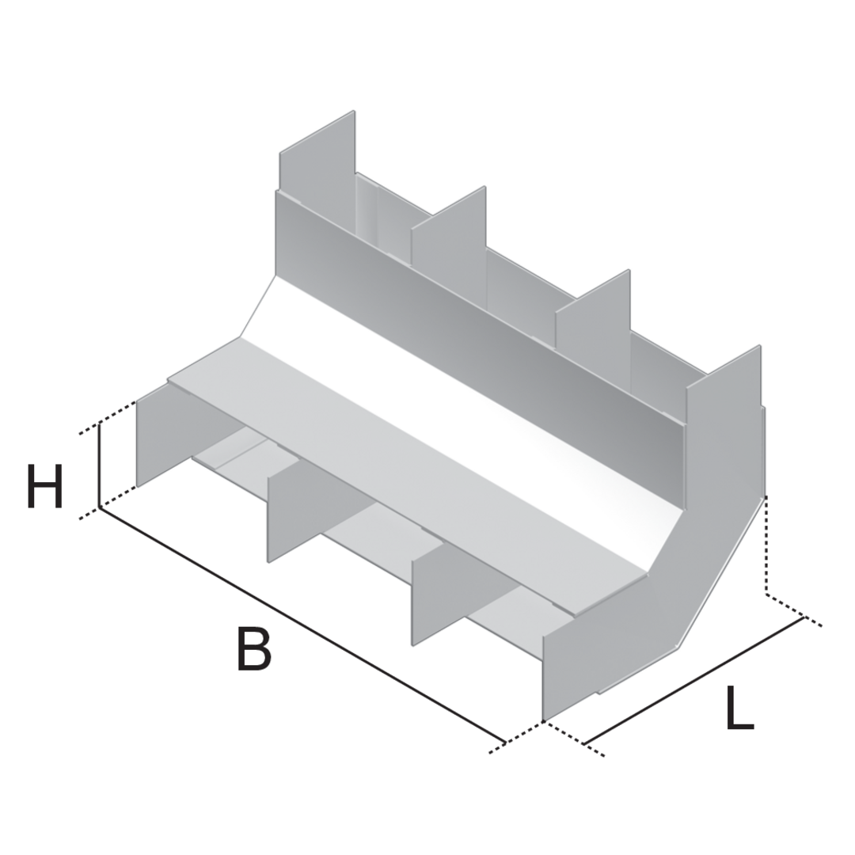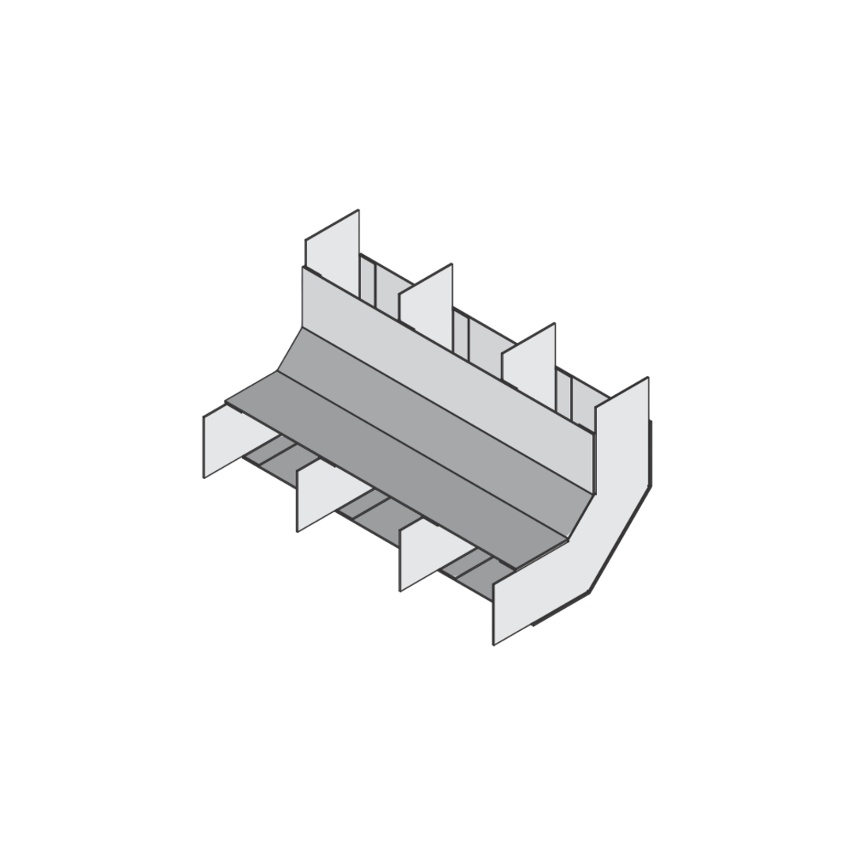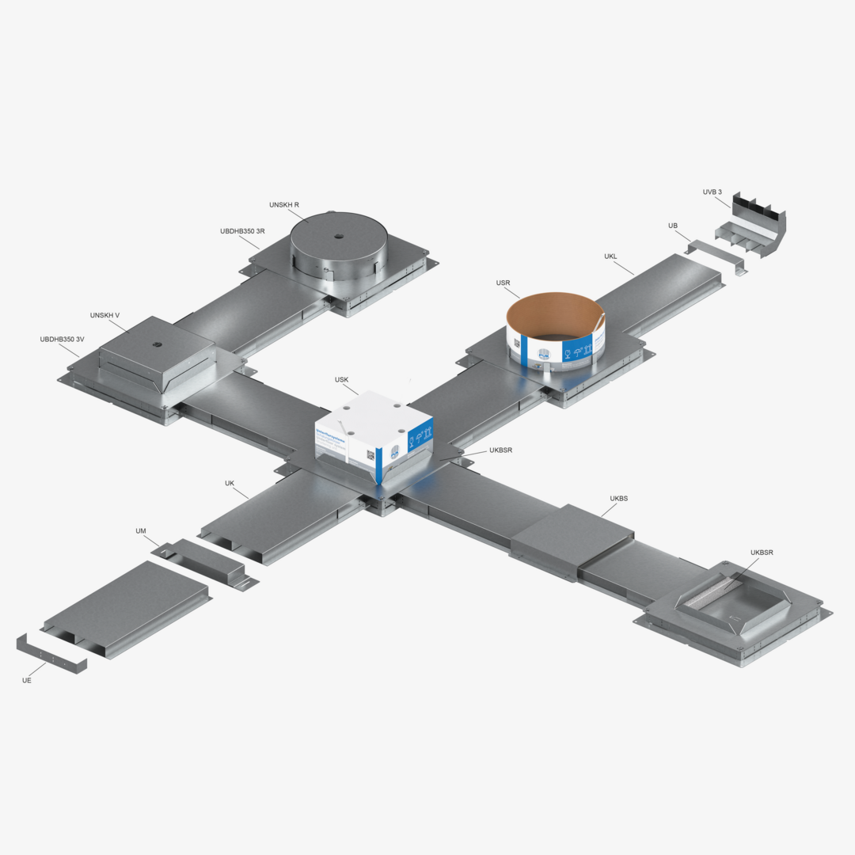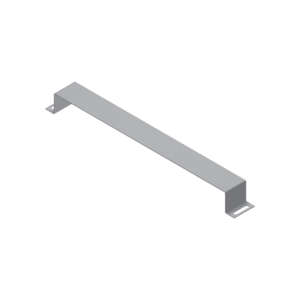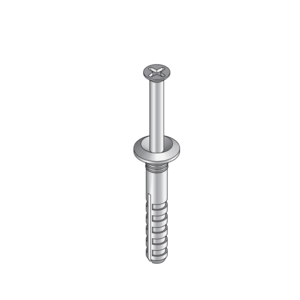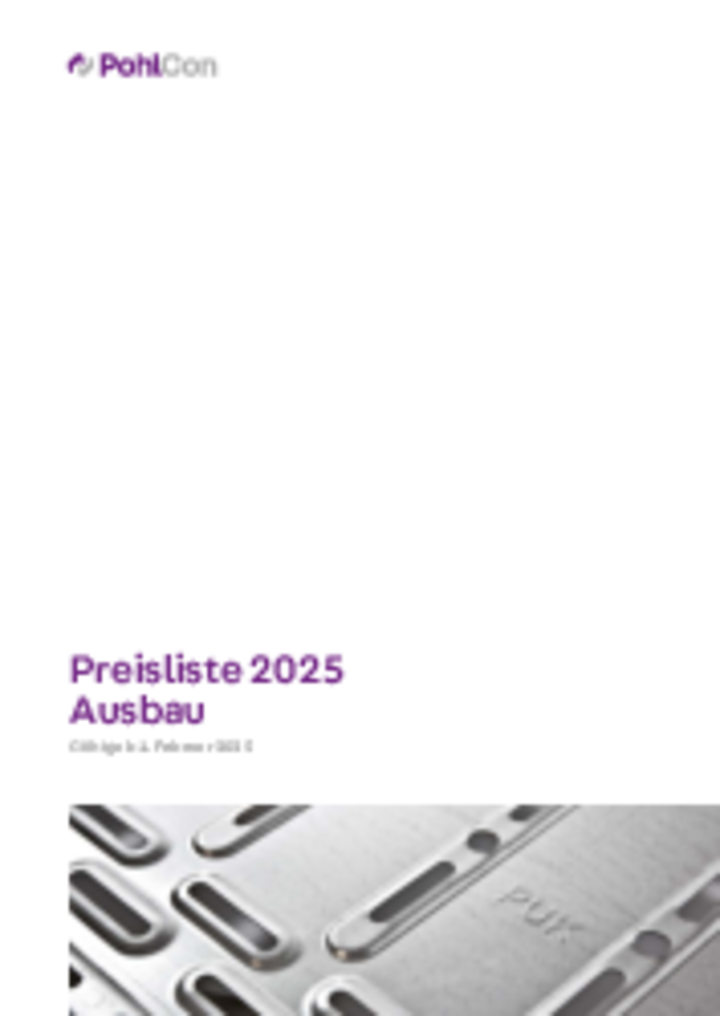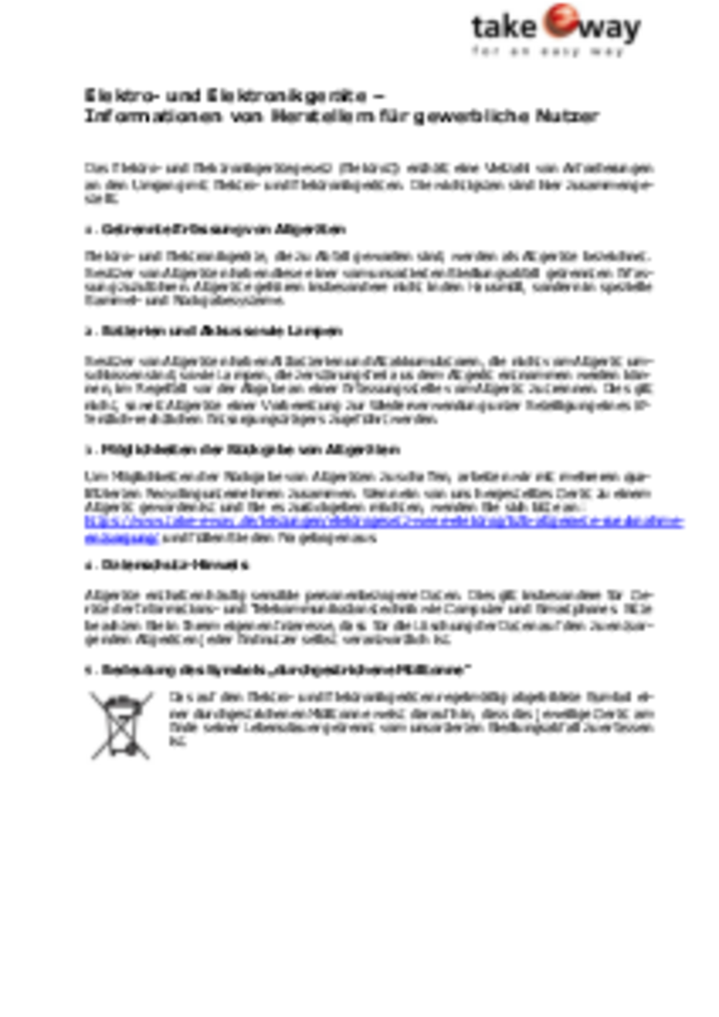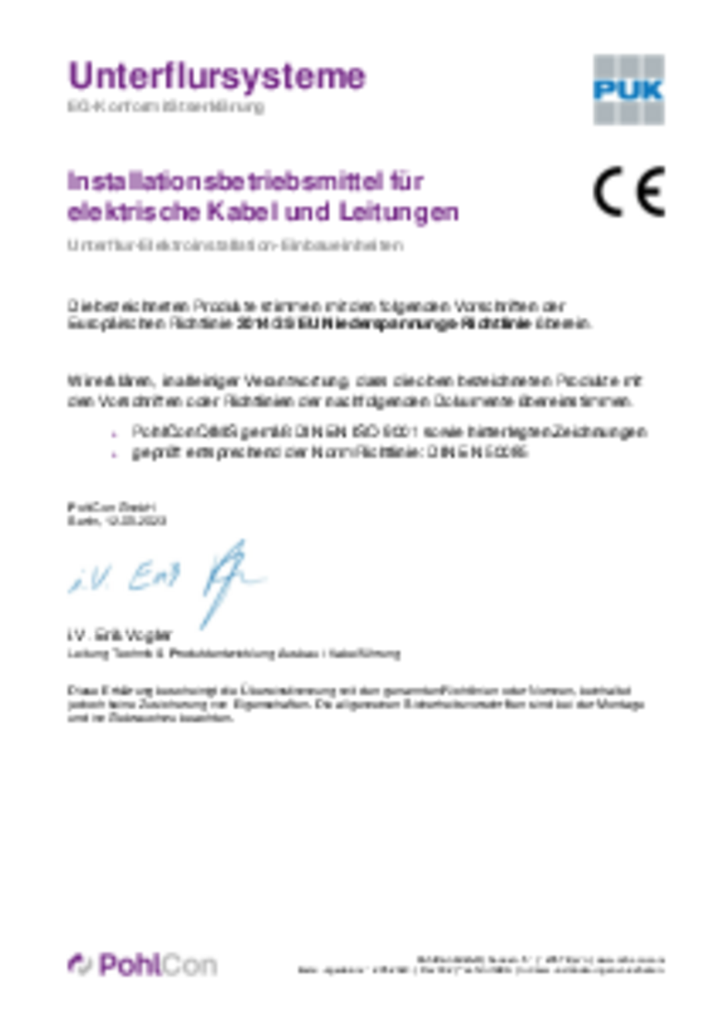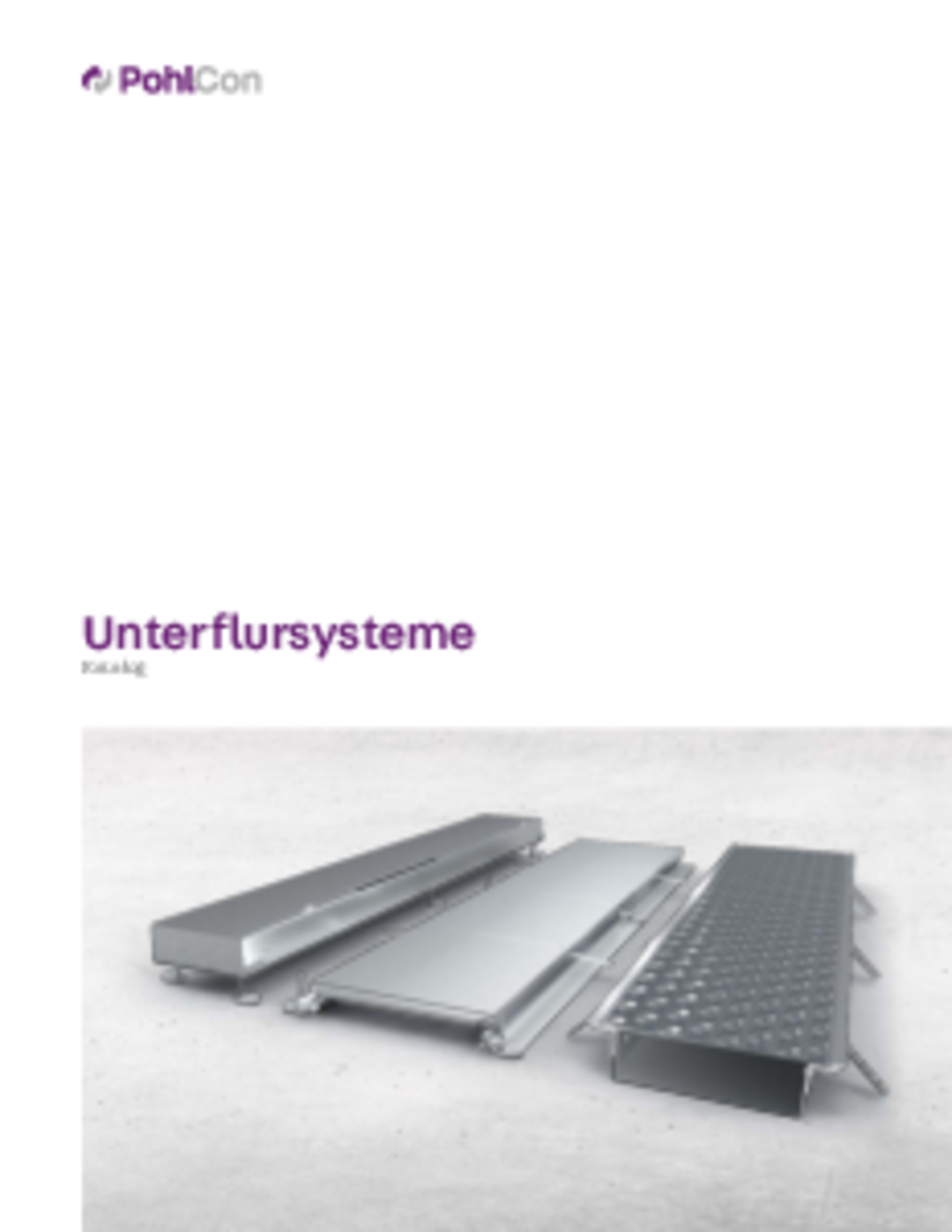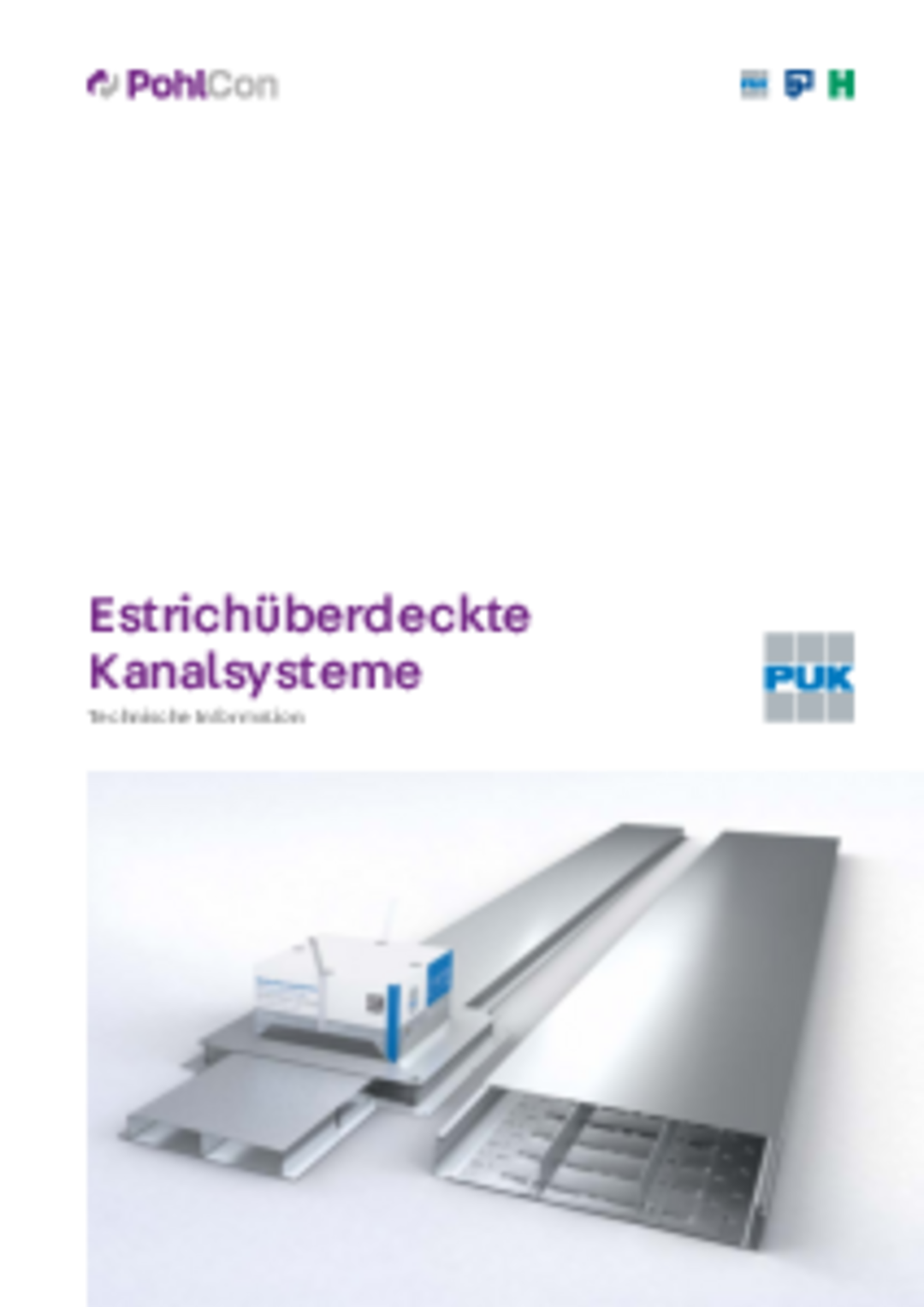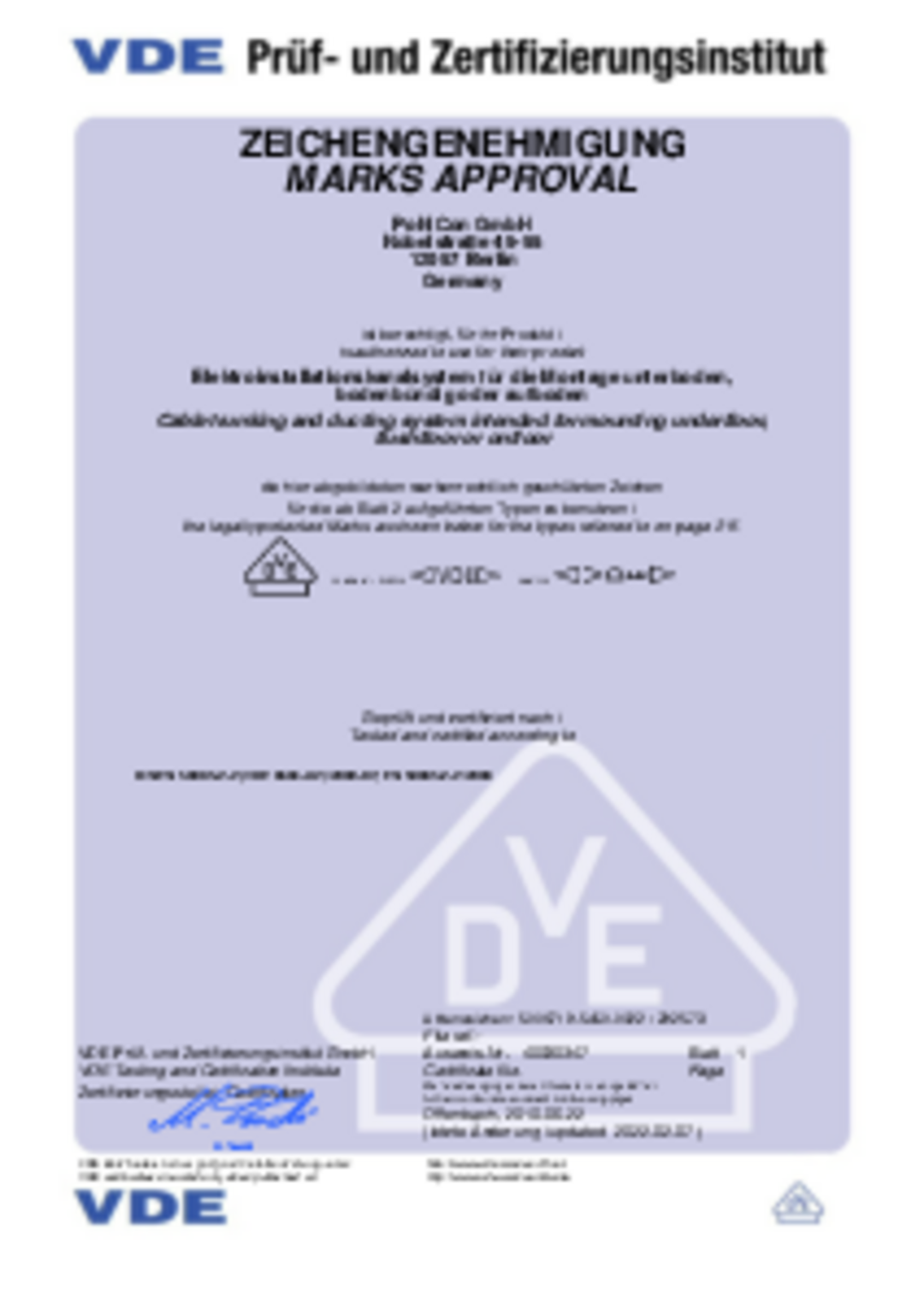Variants
Steel, pre-galvanised/Sendzimir process
H
height
B
width
L
length
Suitable for screed-flush underfloor ducts
Suitable for screed-covered unterfloor ducts
direction
Direction change
W
Angle
G
Weight per storage unit
- UVB 3-28-250S
vertical bend UVB 3-28-250S,height29 mmwidth246 mmlength132 mmSuitable for screed-flush underfloor ductsNo (0)Suitable for screed-covered unterfloor ductsYes (1)Direction changeverticalAngle90°Weight per storage unit0.939 kg - UVB 3-28-350S
vertical bend UVB 3-28-350S,height29 mmwidth346 mmlength132 mmSuitable for screed-flush underfloor ductsNo (0)Suitable for screed-covered unterfloor ductsYes (1)Direction changeverticalAngle90°Weight per storage unit1.204 kg - UVB 3-38-250S
vertical bend UVB 3-38-250S,height39 mmwidth246 mmlength132 mmSuitable for screed-flush underfloor ductsNo (0)Suitable for screed-covered unterfloor ductsYes (1)Direction changeverticalAngle90°Weight per storage unit0.955 kg - UVB 3-38-350S
vertical bend UVB 3-38-350S,height39 mmwidth346 mmlength132 mmSuitable for screed-flush underfloor ductsNo (0)Suitable for screed-covered unterfloor ductsYes (1)Direction changeverticalAngle90°Weight per storage unit1.207 kg - UVB 3-48-250S
vertical bend UVB 3-48-250S,height49 mmwidth246 mmlength132 mmSuitable for screed-flush underfloor ductsNo (0)Suitable for screed-covered unterfloor ductsYes (1)Direction changeverticalAngle90°Weight per storage unit0.979 kg - UVB 3-48-350S
vertical bend UVB 3-48-350S,height49 mmwidth346 mmlength132 mmSuitable for screed-flush underfloor ductsNo (0)Suitable for screed-covered unterfloor ductsYes (1)Direction changeverticalAngle90°Weight per storage unit1.218 kg
