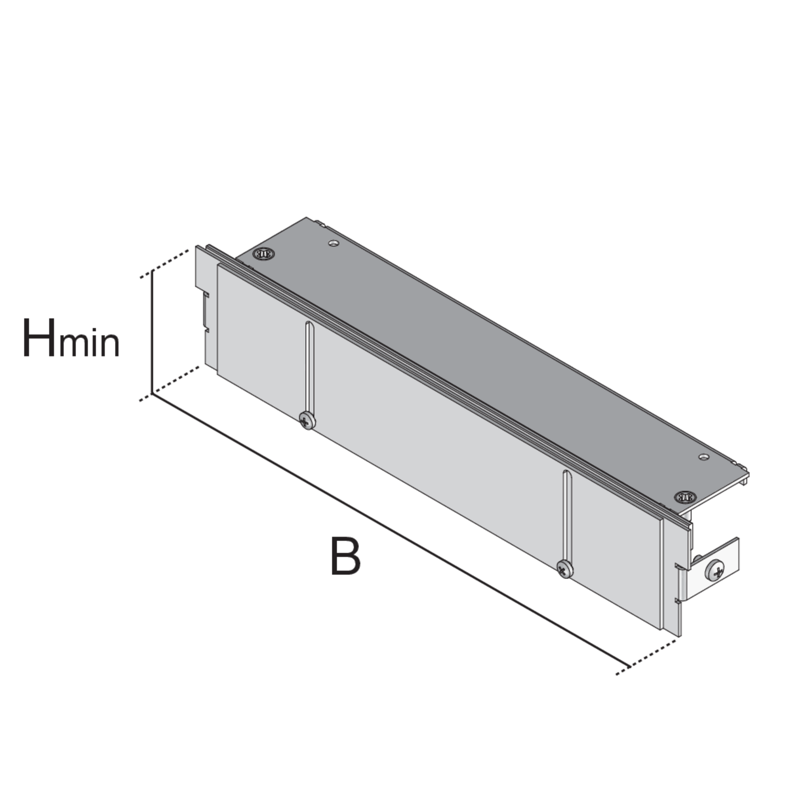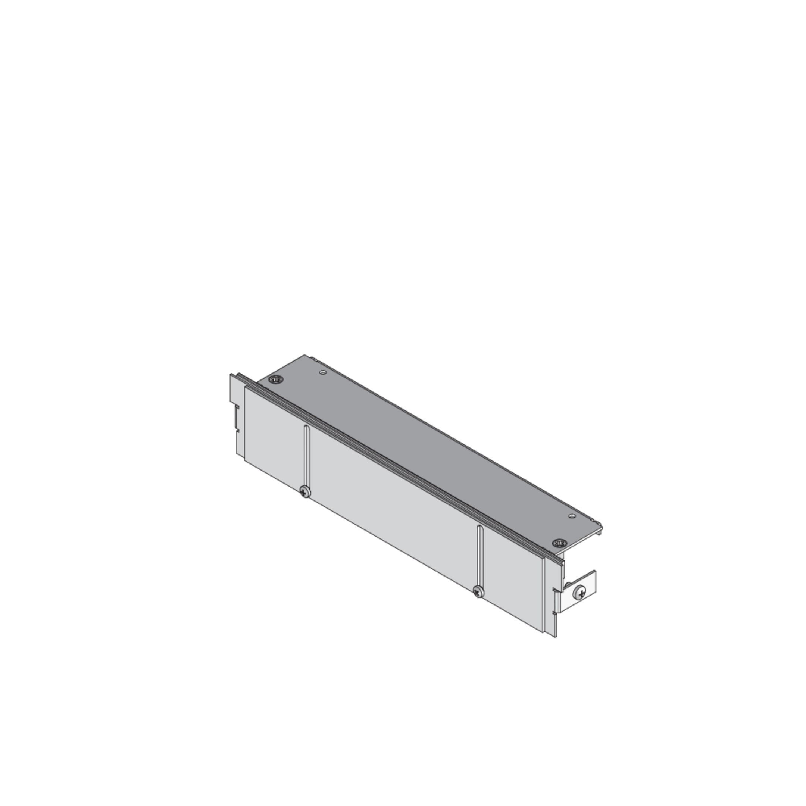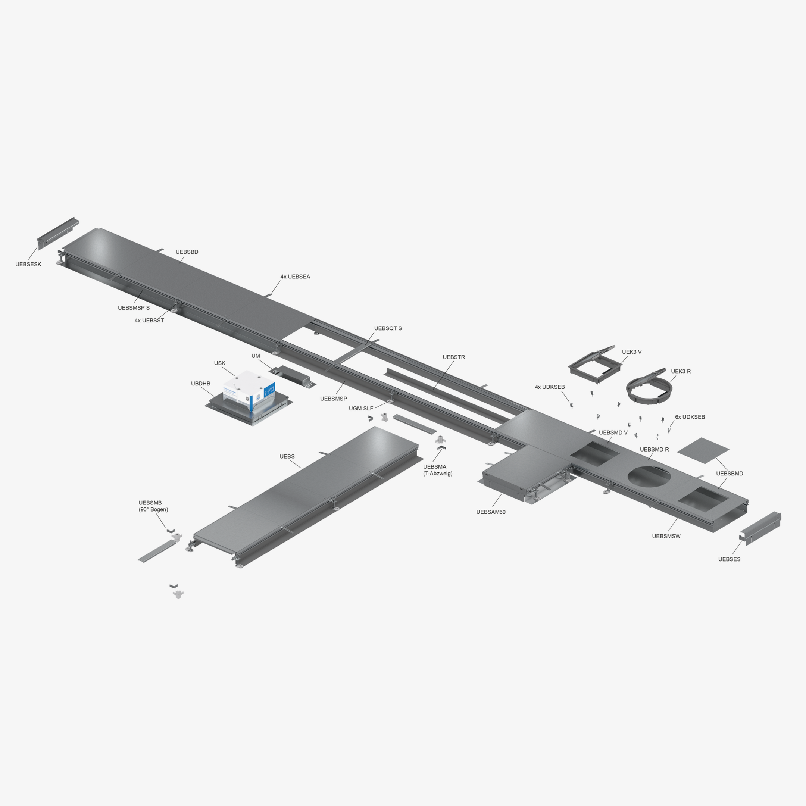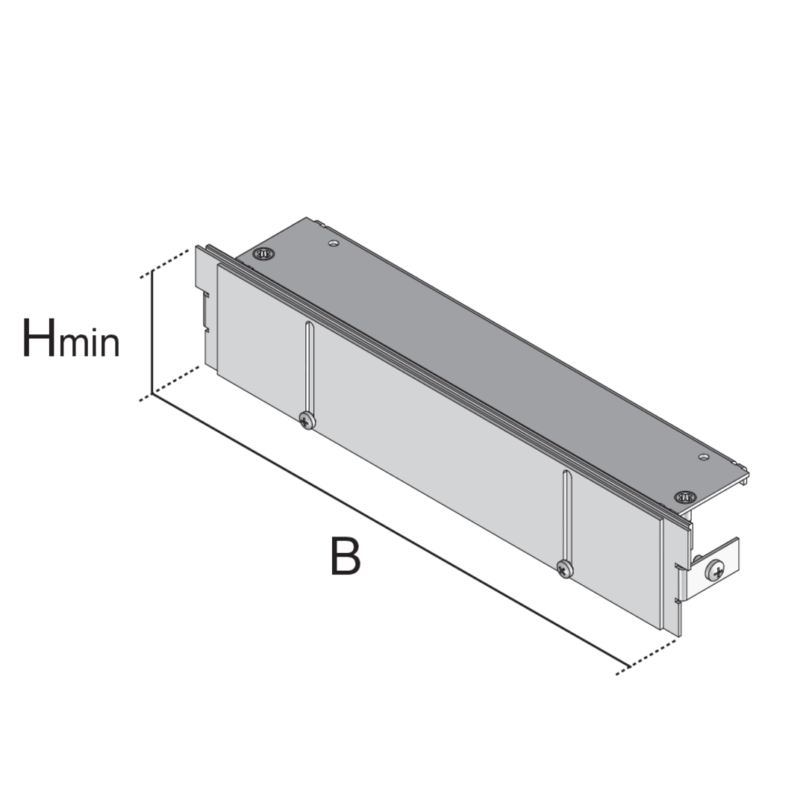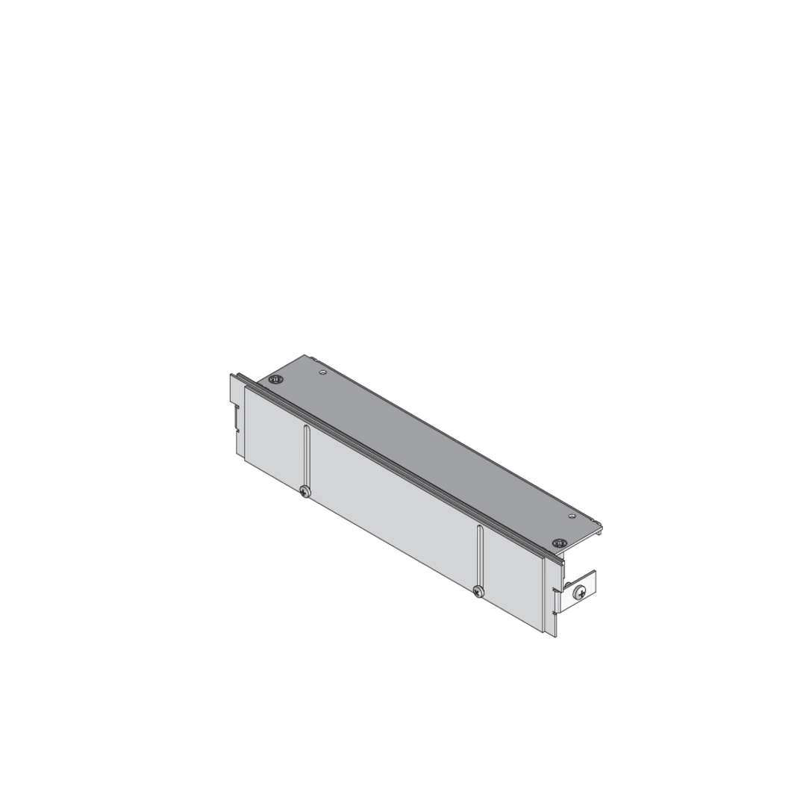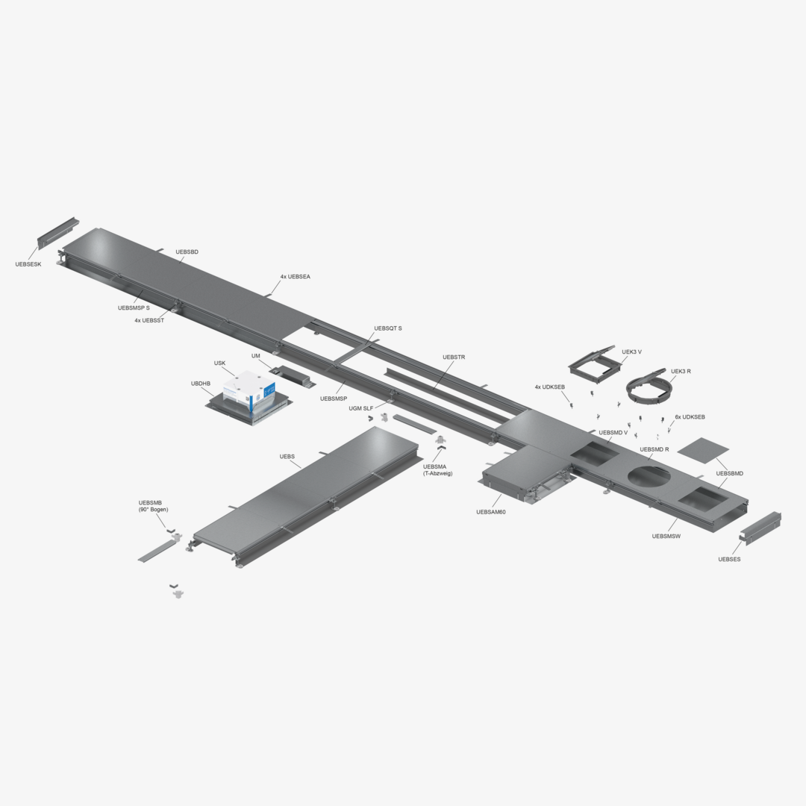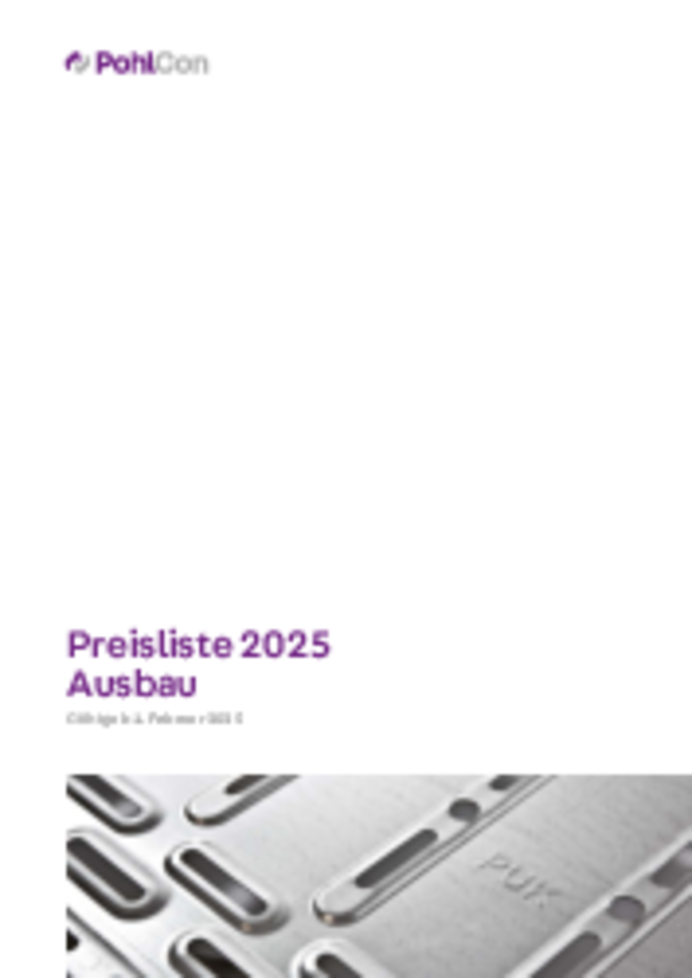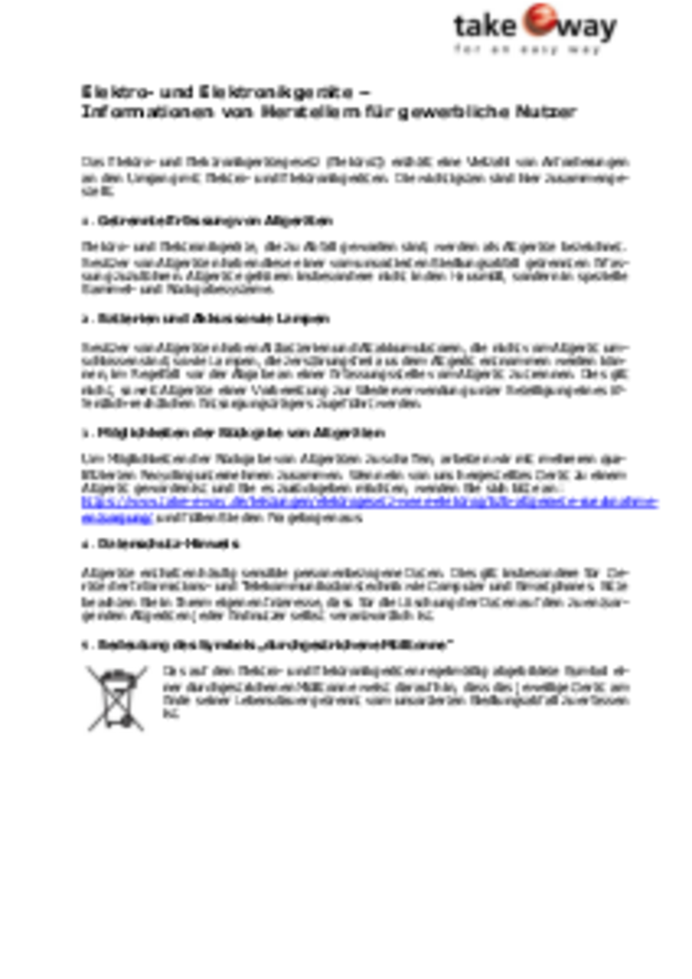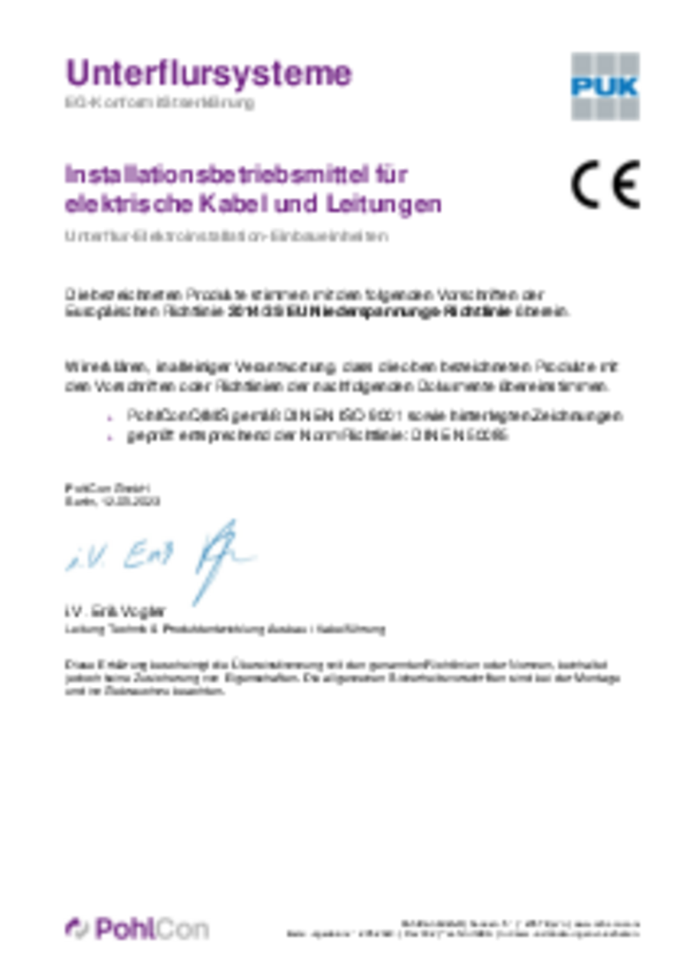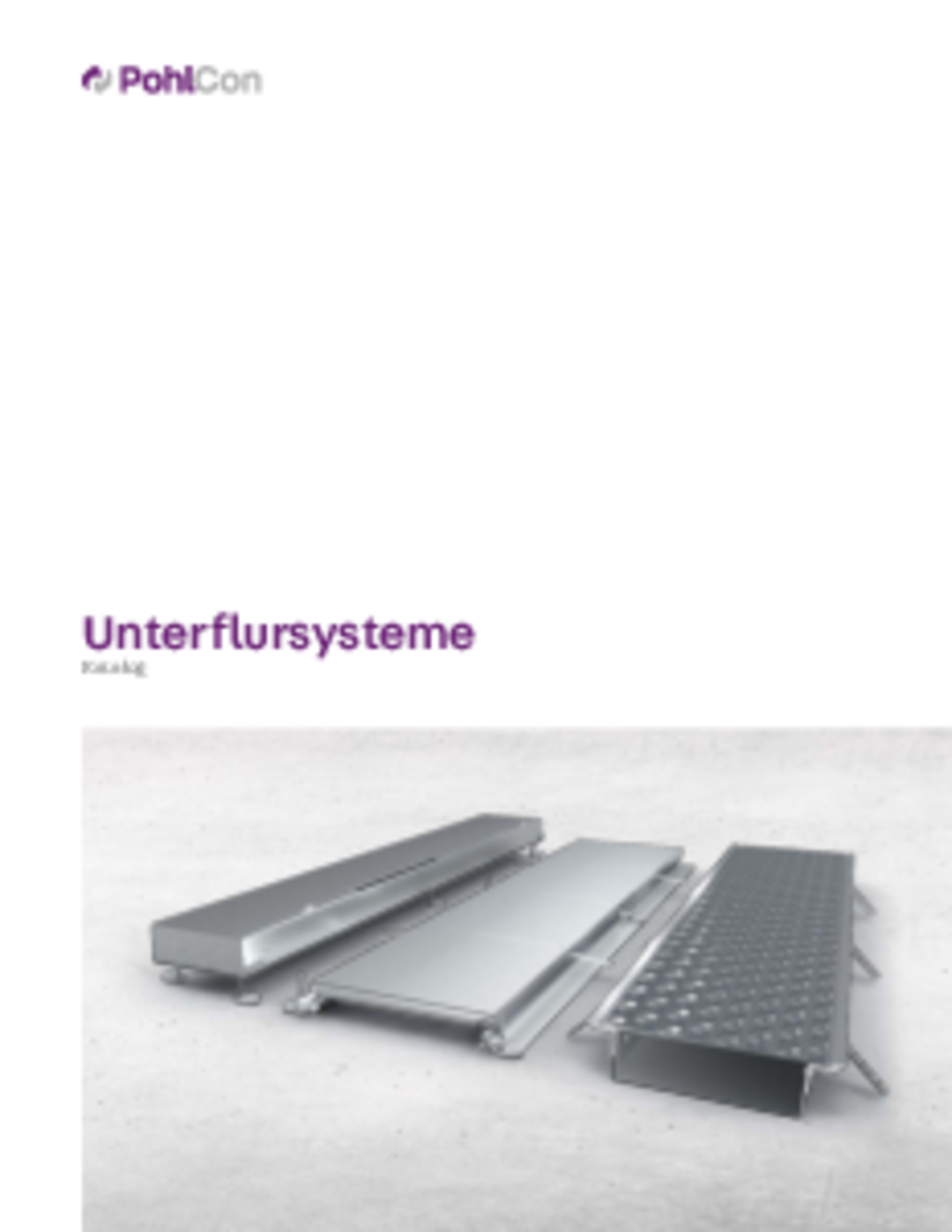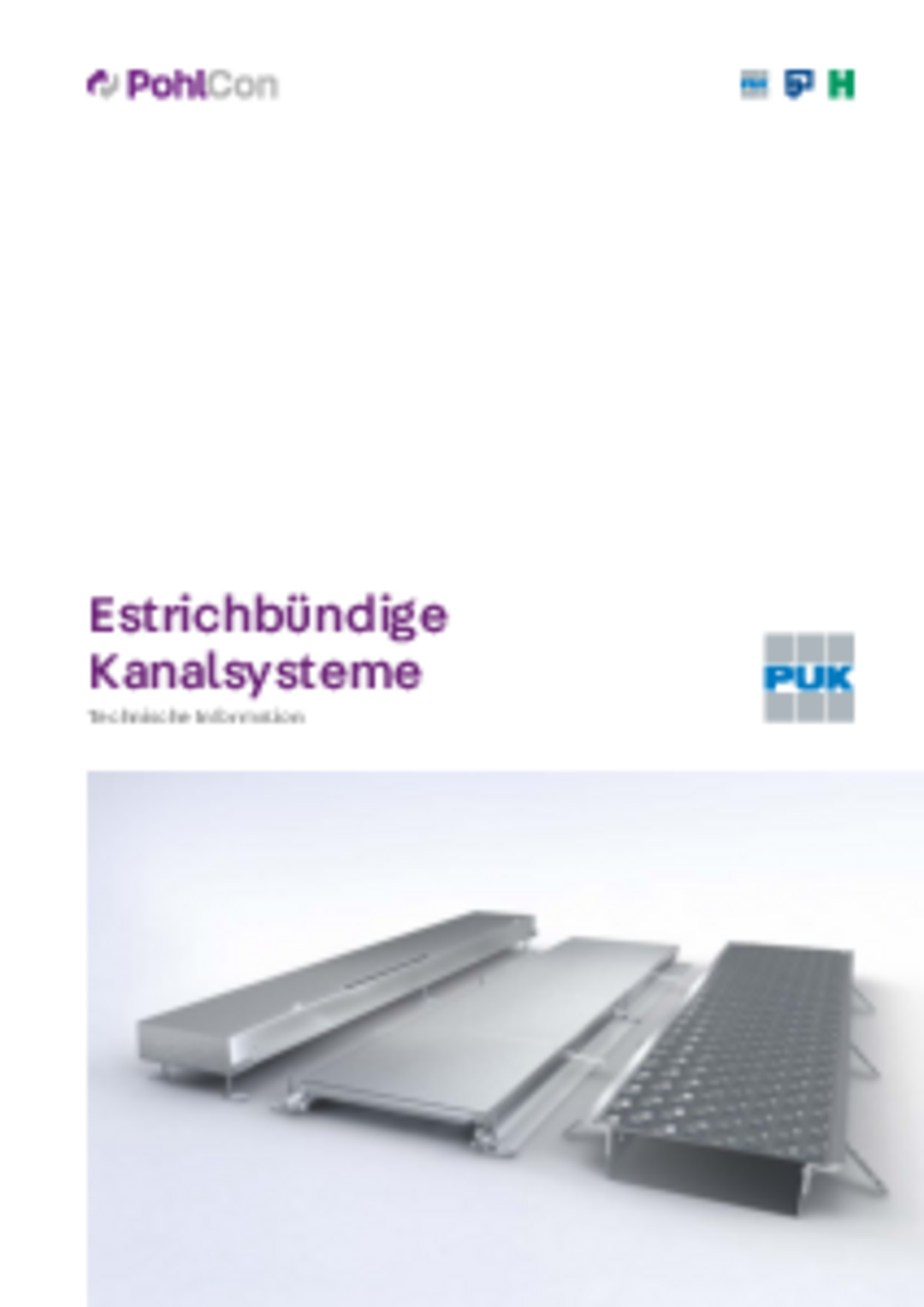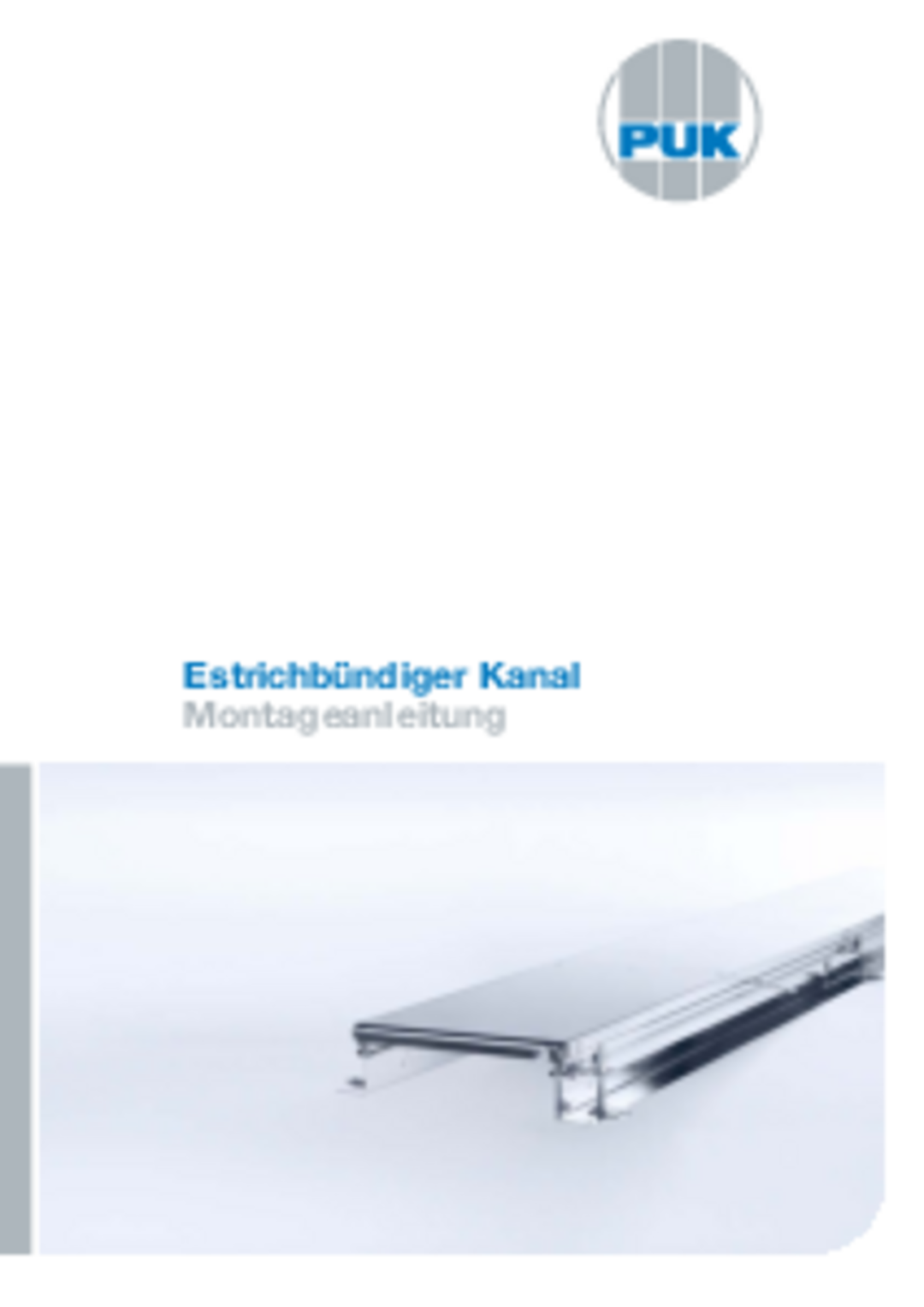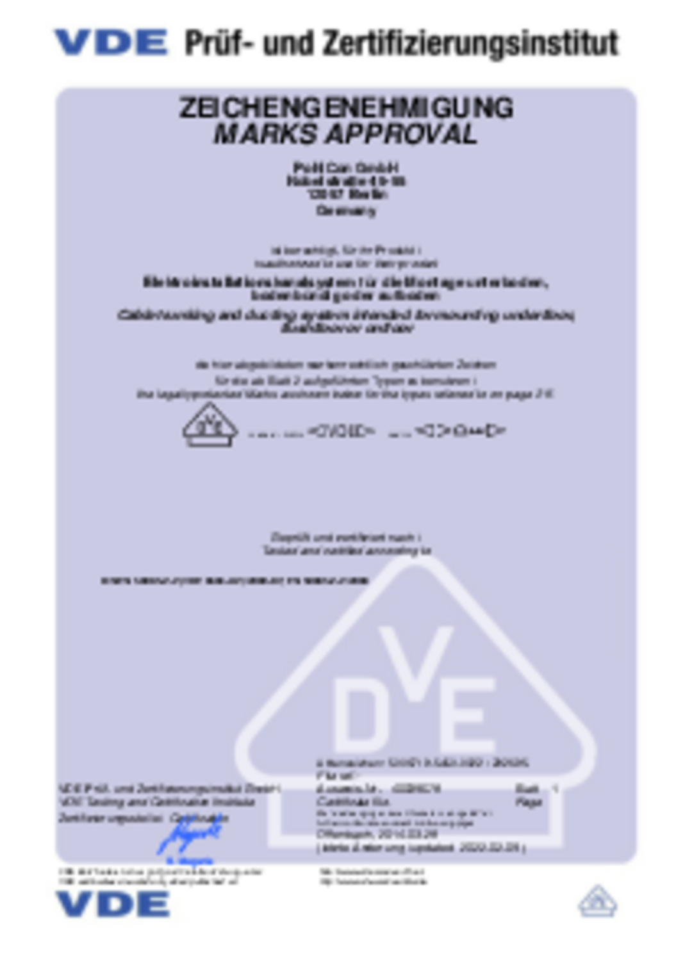Variants
Hmin
minimum installation height
B
width
N
levelling range
G
Weight per storage unit
- UEBSES 100-20S
end piece,minimum installation height100 mmwidth200 mmlevelling range50 mmWeight per storage unit0.731 kg - UEBSES 100-30S
end piece,minimum installation height100 mmwidth300 mmlevelling range50 mmWeight per storage unit1.093 kg - UEBSES 100-40S
end piece,minimum installation height100 mmwidth400 mmlevelling range50 mmWeight per storage unit1.454 kg - UEBSES 100-50S
end piece,minimum installation height100 mmwidth500 mmlevelling range50 mmWeight per storage unit1.746 kg - UEBSES 60-20S
end piece,minimum installation height60 mmwidth200 mmlevelling range50 mmWeight per storage unit0.621 kg - UEBSES 60-30S
end piece,minimum installation height60 mmwidth300 mmlevelling range50 mmWeight per storage unit0.920 kg - UEBSES 60-40S
end piece,minimum installation height60 mmwidth400 mmlevelling range50 mmWeight per storage unit1.219 kg - UEBSES 60-50S
end piece,minimum installation height60 mmwidth500 mmlevelling range50 mmWeight per storage unit1.448 kg
