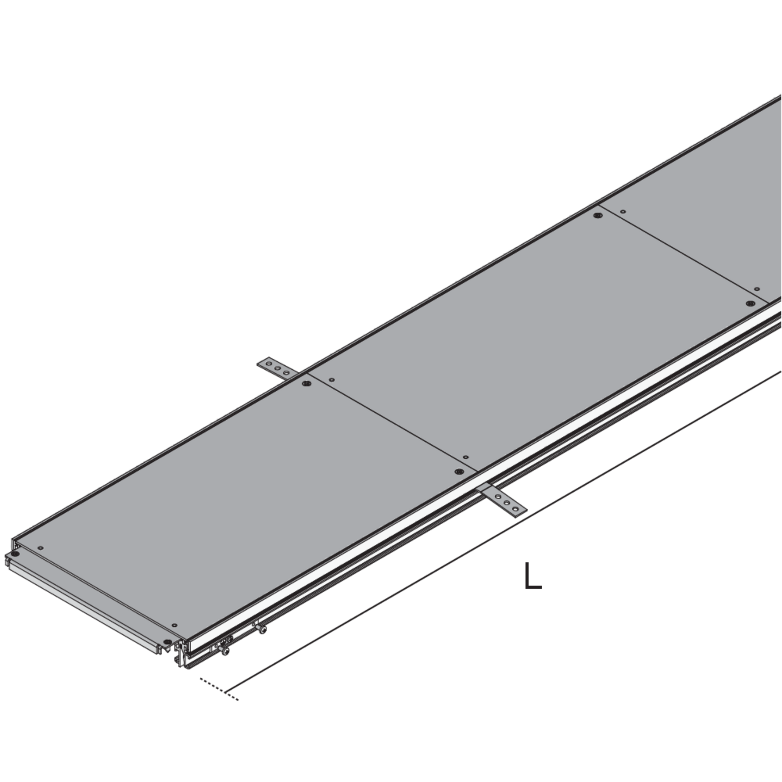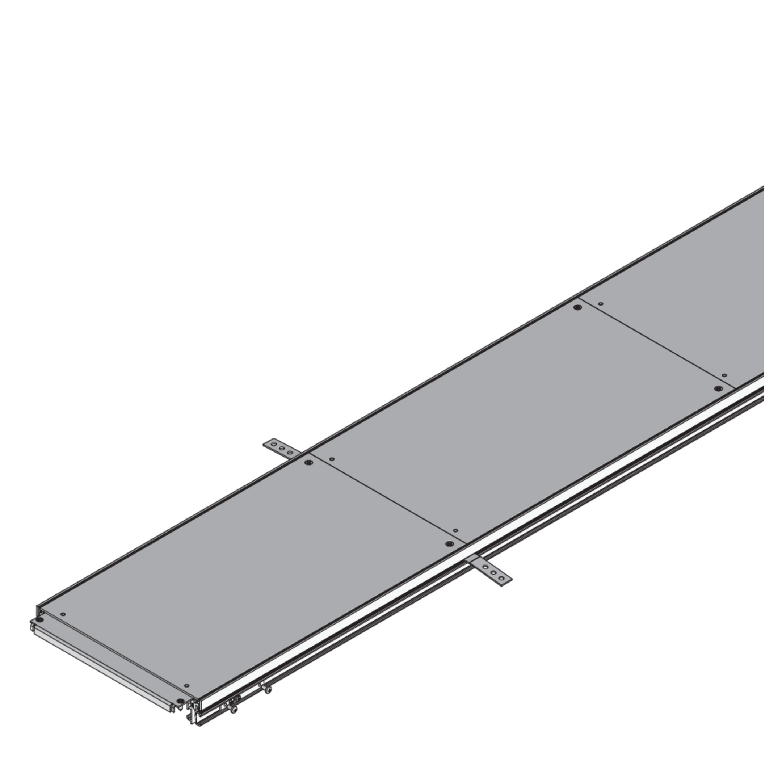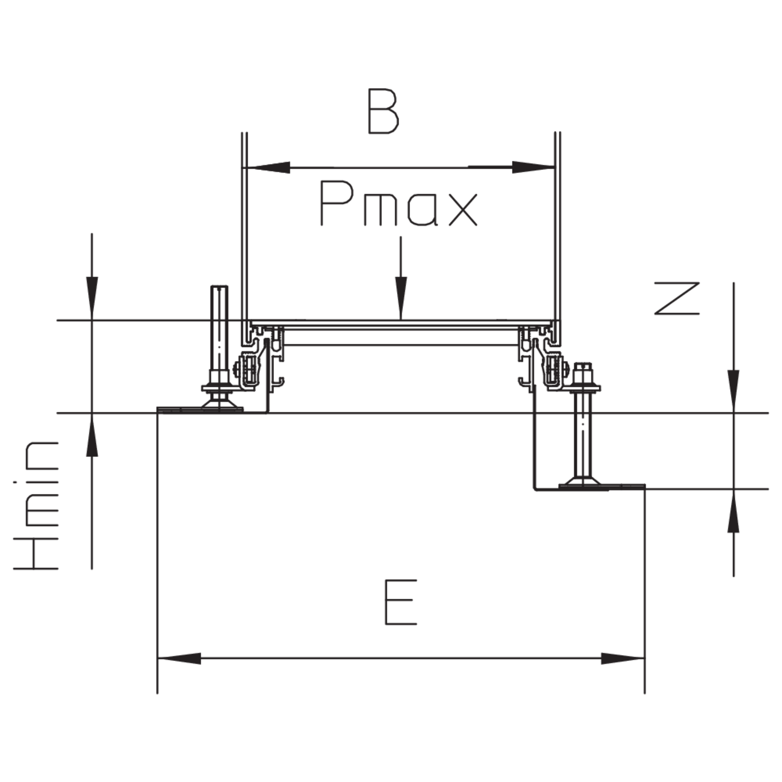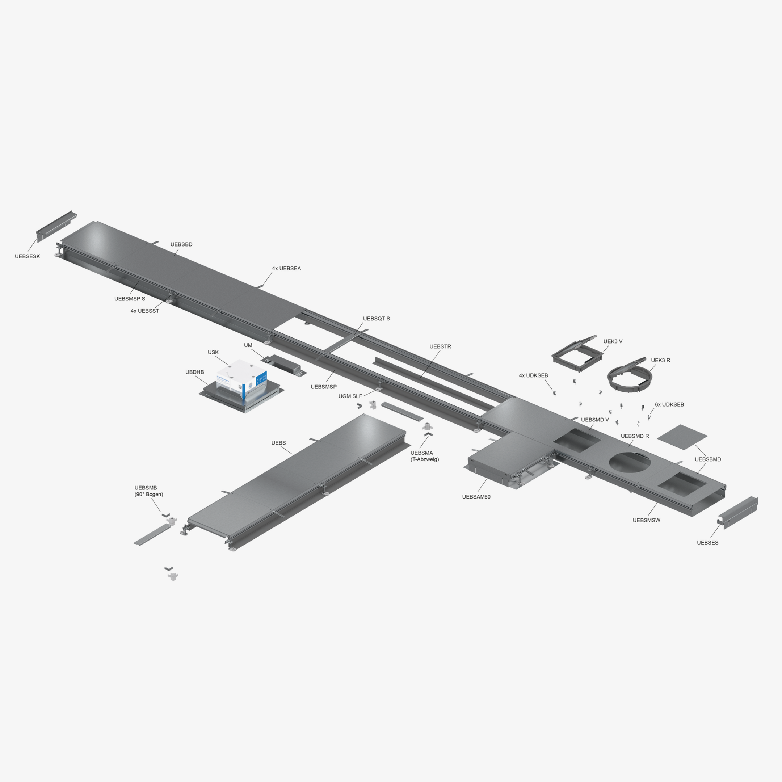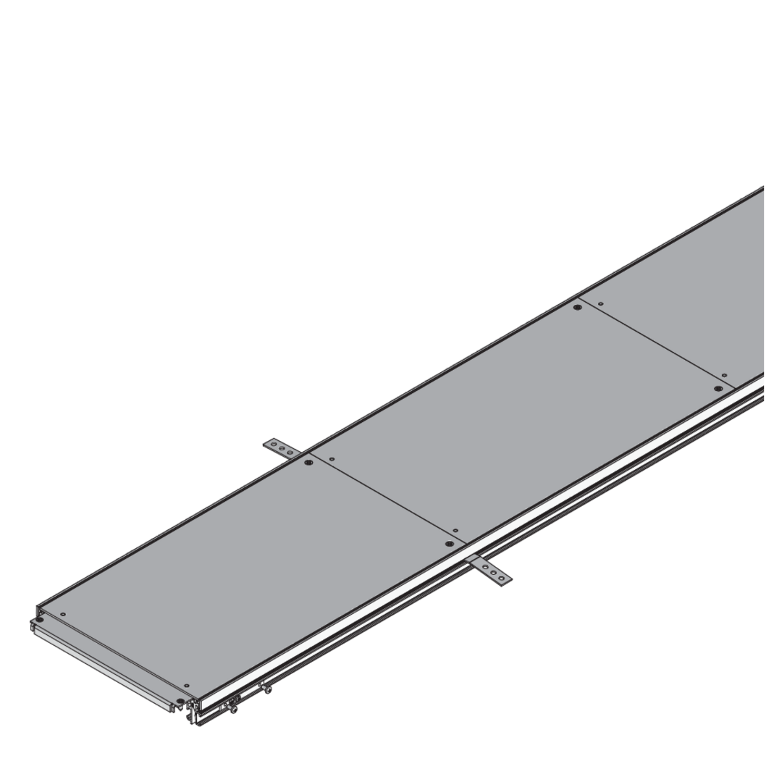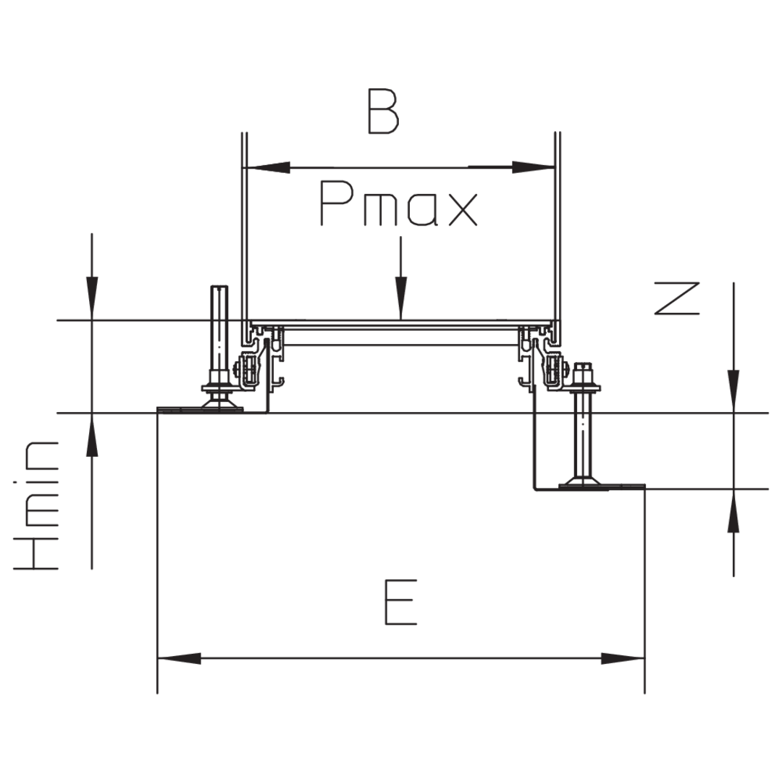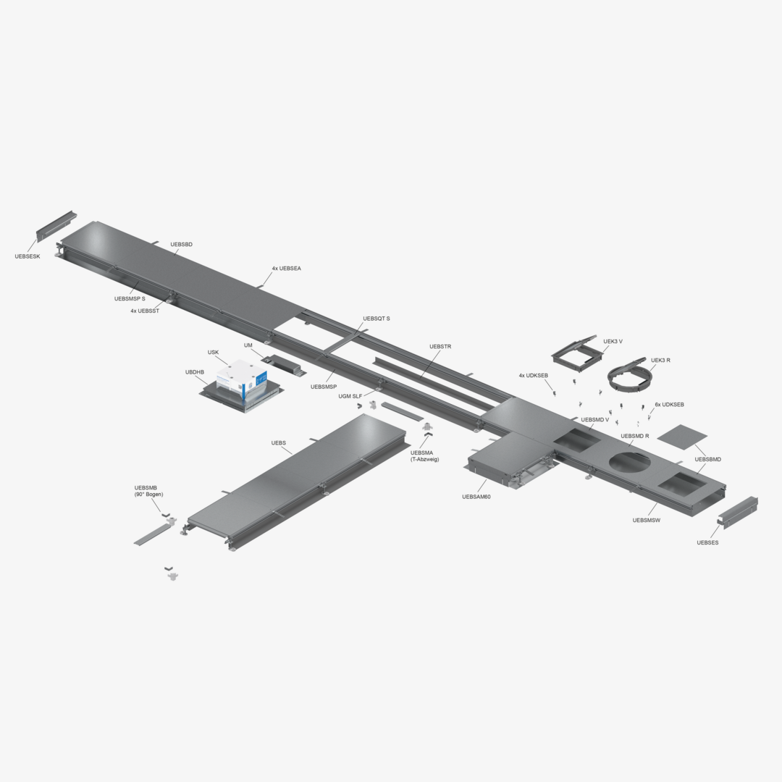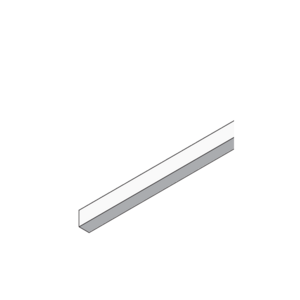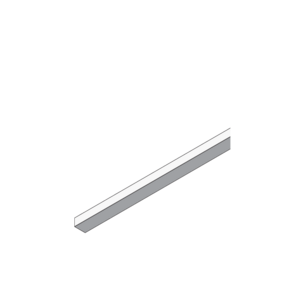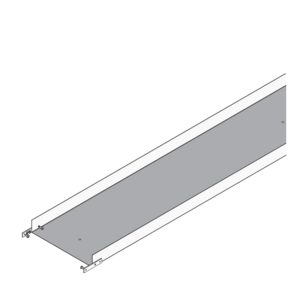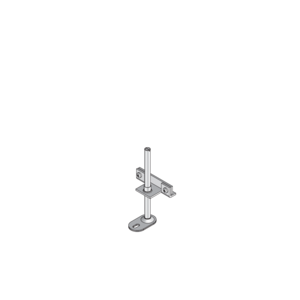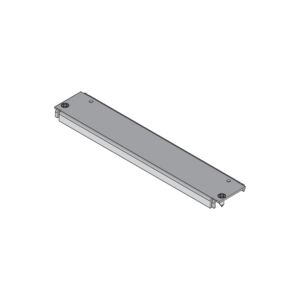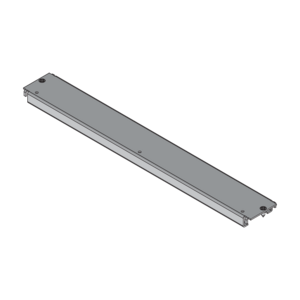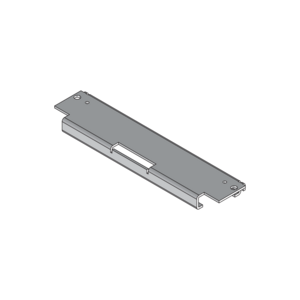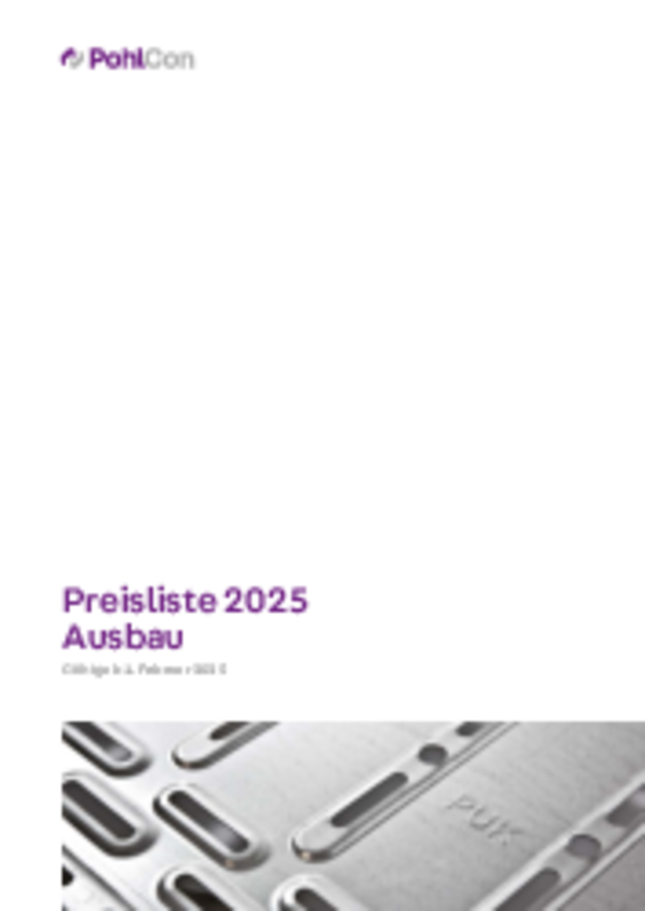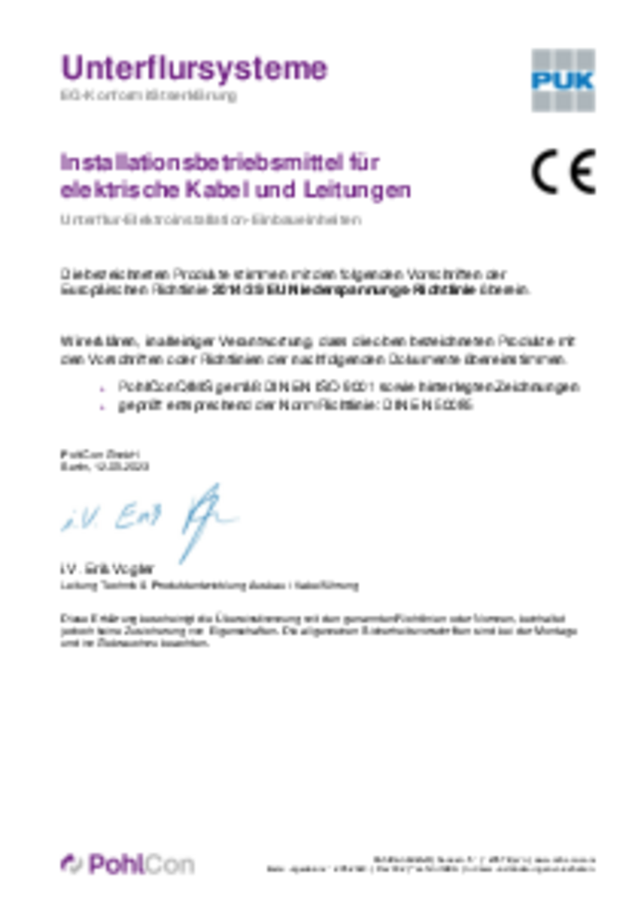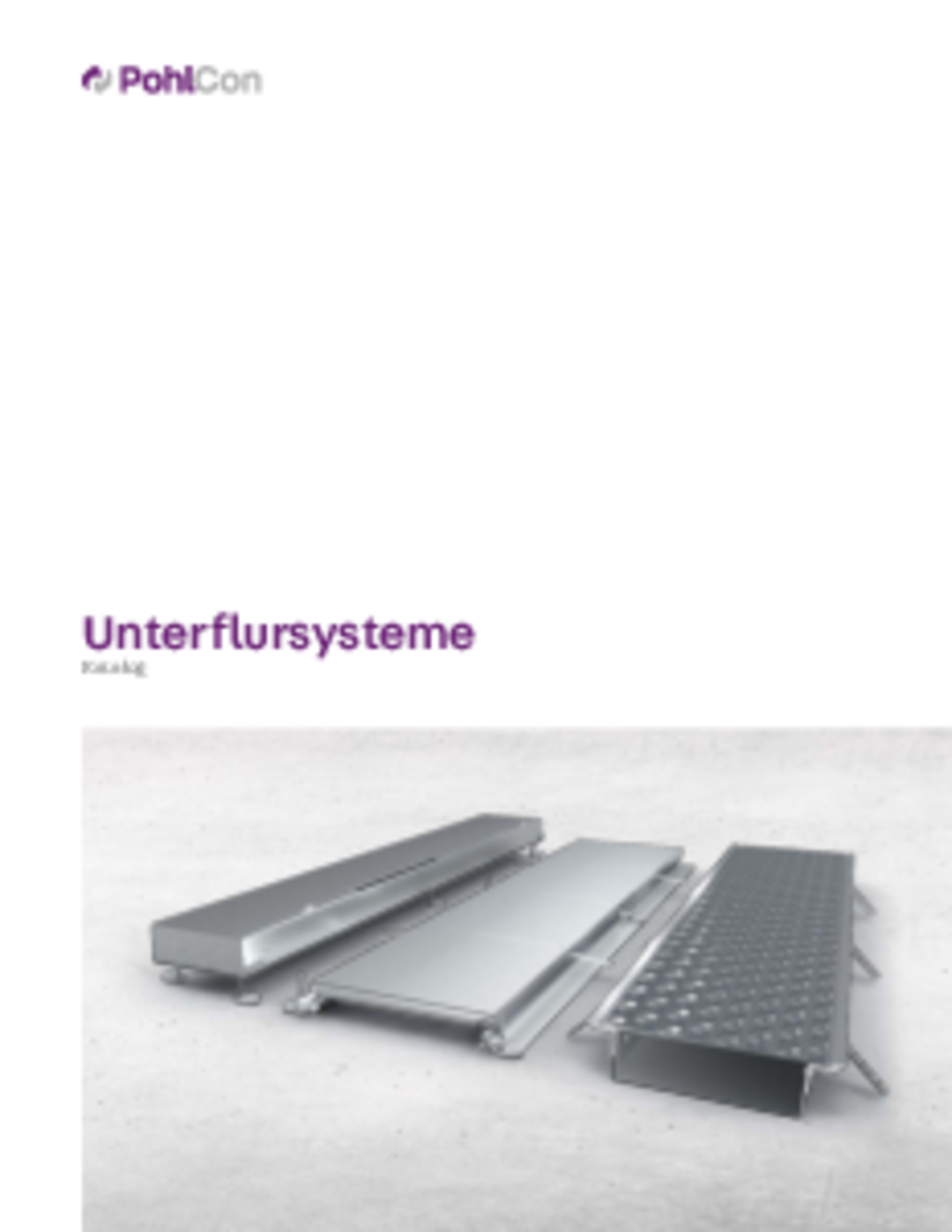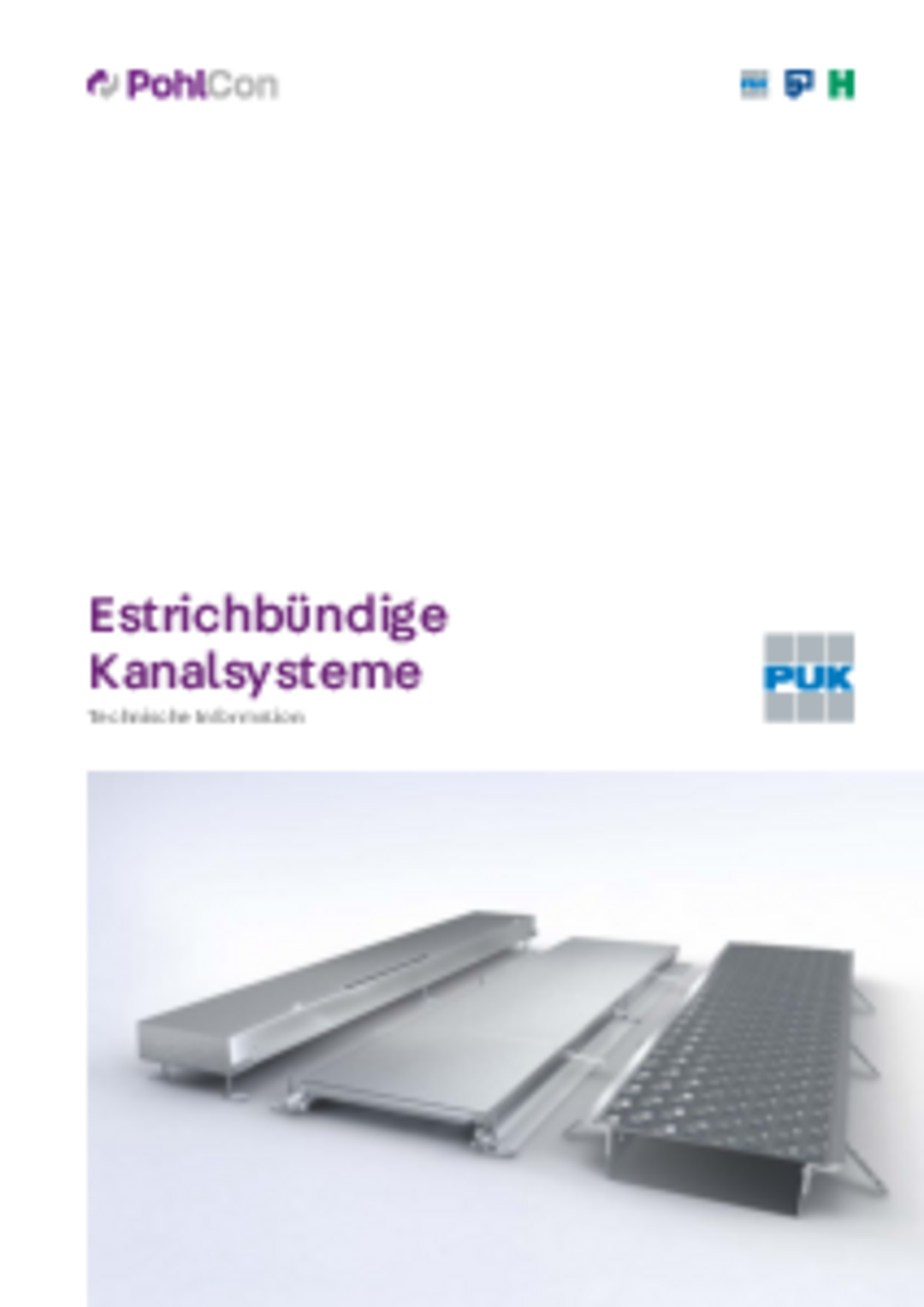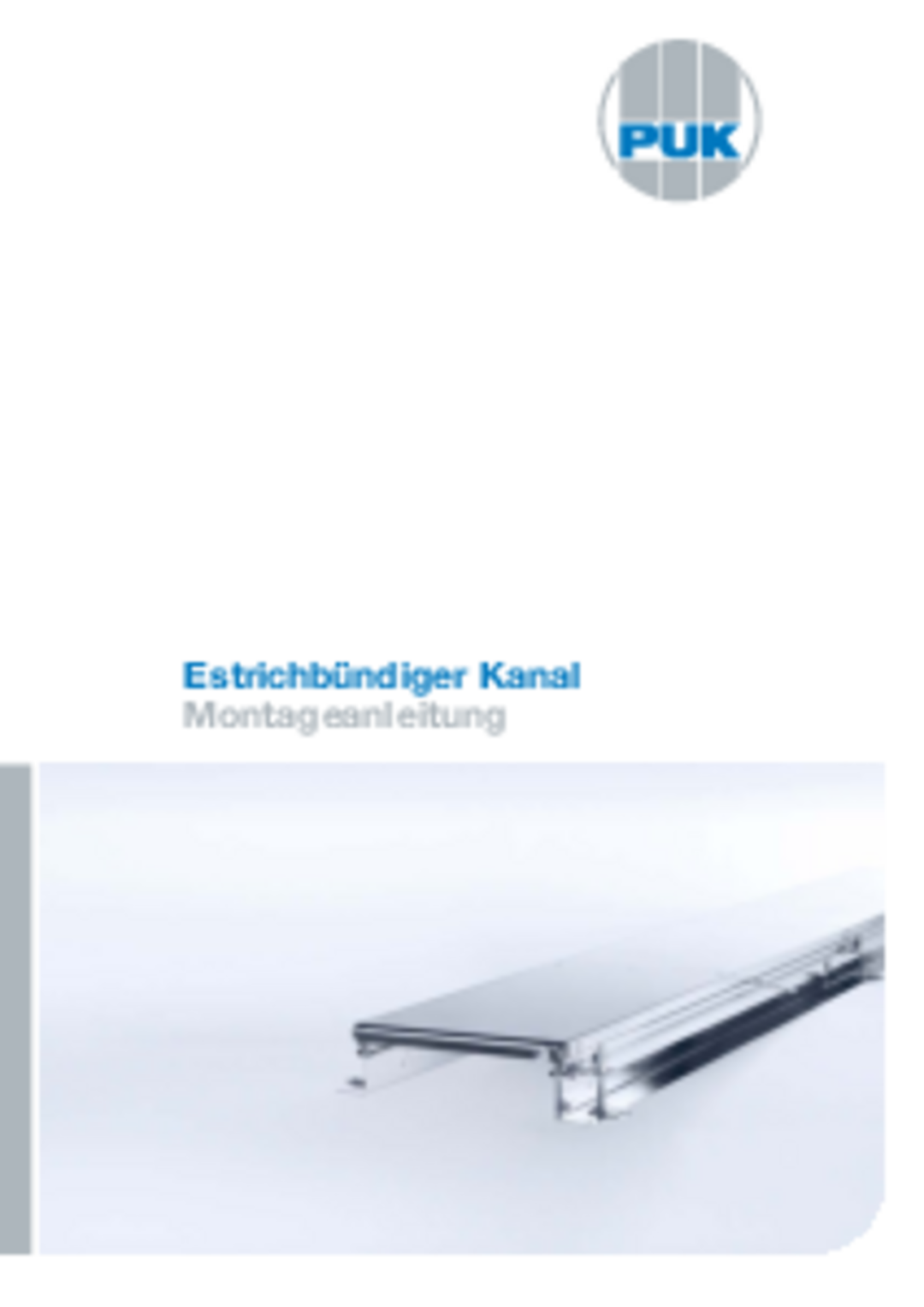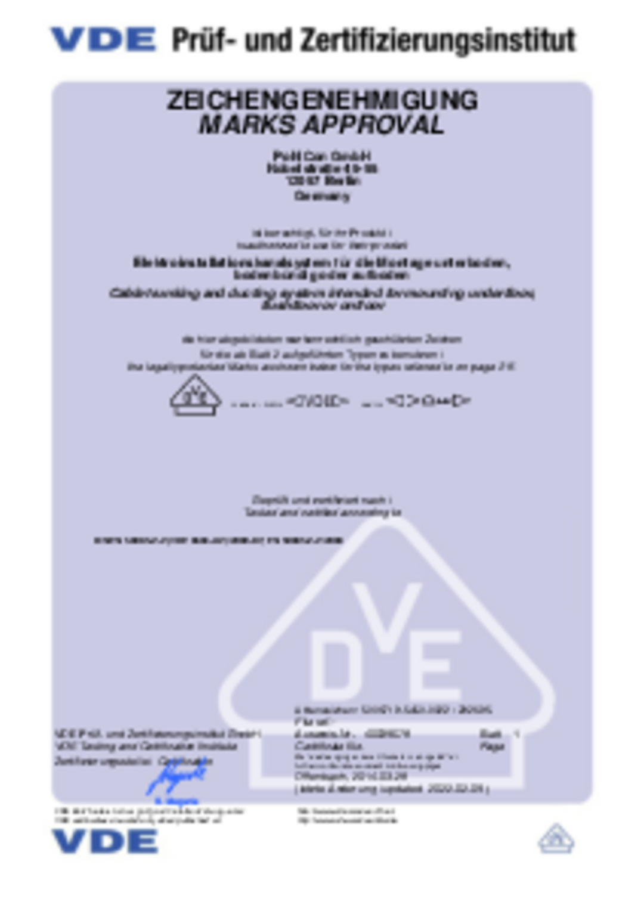Variants
Hmin
min. Einbauhöhe
B
Breite
L
Länge
N
Nivellierbereich
t
Materialstärke
Pmax
max. Belastung
E
Einbaumaß
IPn
IP-Schutzgrad im nicht genutzten Zustand
G
Gewicht je Lagermengeneinheit
- UEBS 20S
Estrichbündiger offener Kanal,min. Einbauhöhe60 mmBreite200 mmLänge2000 mmNivellierbereich90 mmMaterialstärke3.00 mmmax. Belastung3.00 kNEinbaumaß400 mmIP-Schutzgrad im nicht genutzten ZustandIP 30Gewicht je Lagermengeneinheit15.141 kgIncluded accessories - UEBS 30S
Estrichbündiger offener Kanal,min. Einbauhöhe60 mmBreite300 mmLänge2000 mmNivellierbereich90 mmMaterialstärke3.00 mmmax. Belastung3.00 kNEinbaumaß500 mmIP-Schutzgrad im nicht genutzten ZustandIP 30Gewicht je Lagermengeneinheit20.297 kgIncluded accessories - UEBS 40S
Estrichbündiger offener Kanal,min. Einbauhöhe60 mmBreite400 mmLänge2000 mmNivellierbereich90 mmMaterialstärke3.00 mmmax. Belastung3.00 kNEinbaumaß600 mmIP-Schutzgrad im nicht genutzten ZustandIP 30Gewicht je Lagermengeneinheit25.457 kgIncluded accessories - UEBS 50S
Estrichbündiger offener Kanal,min. Einbauhöhe60 mmBreite500 mmLänge2000 mmNivellierbereich90 mmMaterialstärke3.00 mmmax. Belastung3.00 kNEinbaumaß700 mmIP-Schutzgrad im nicht genutzten ZustandIP 30Gewicht je Lagermengeneinheit30.863 kgIncluded accessories
