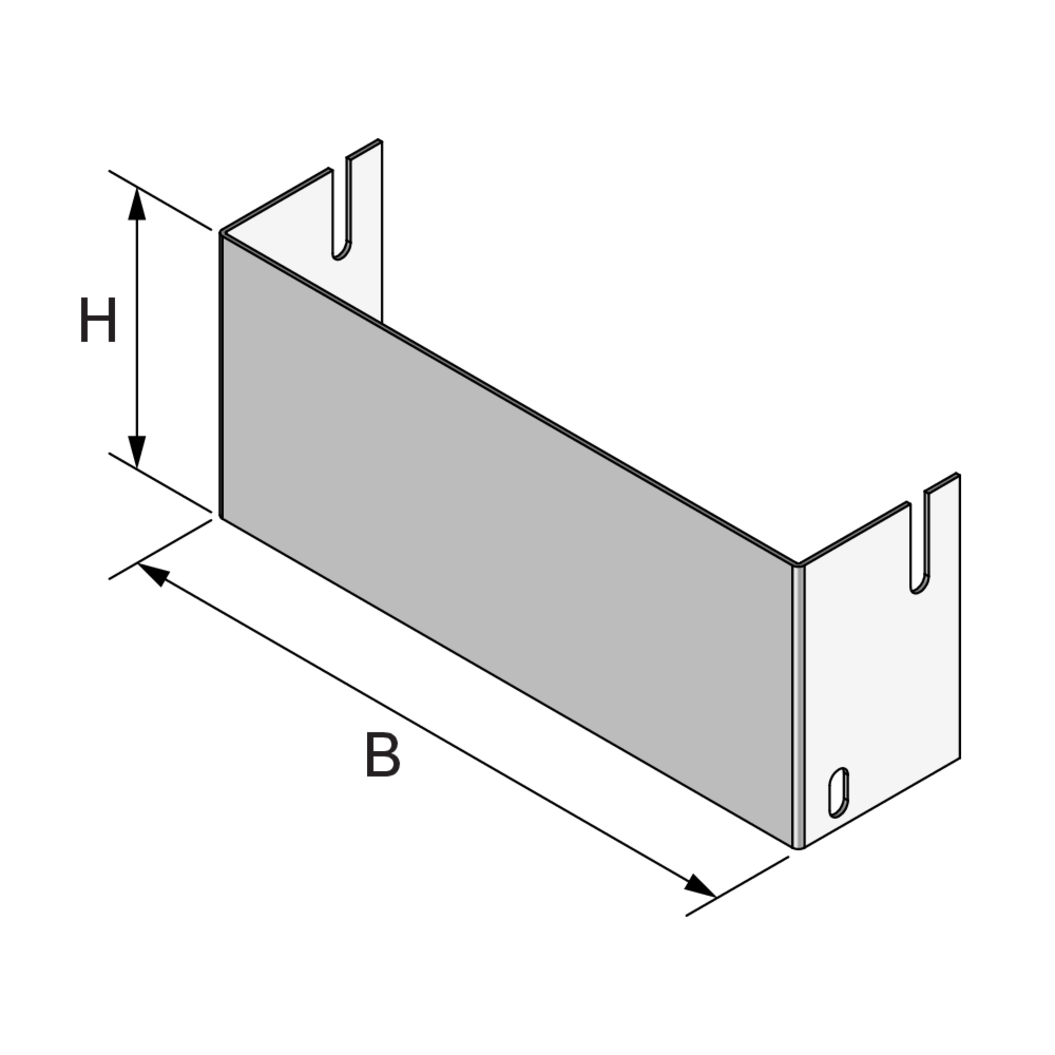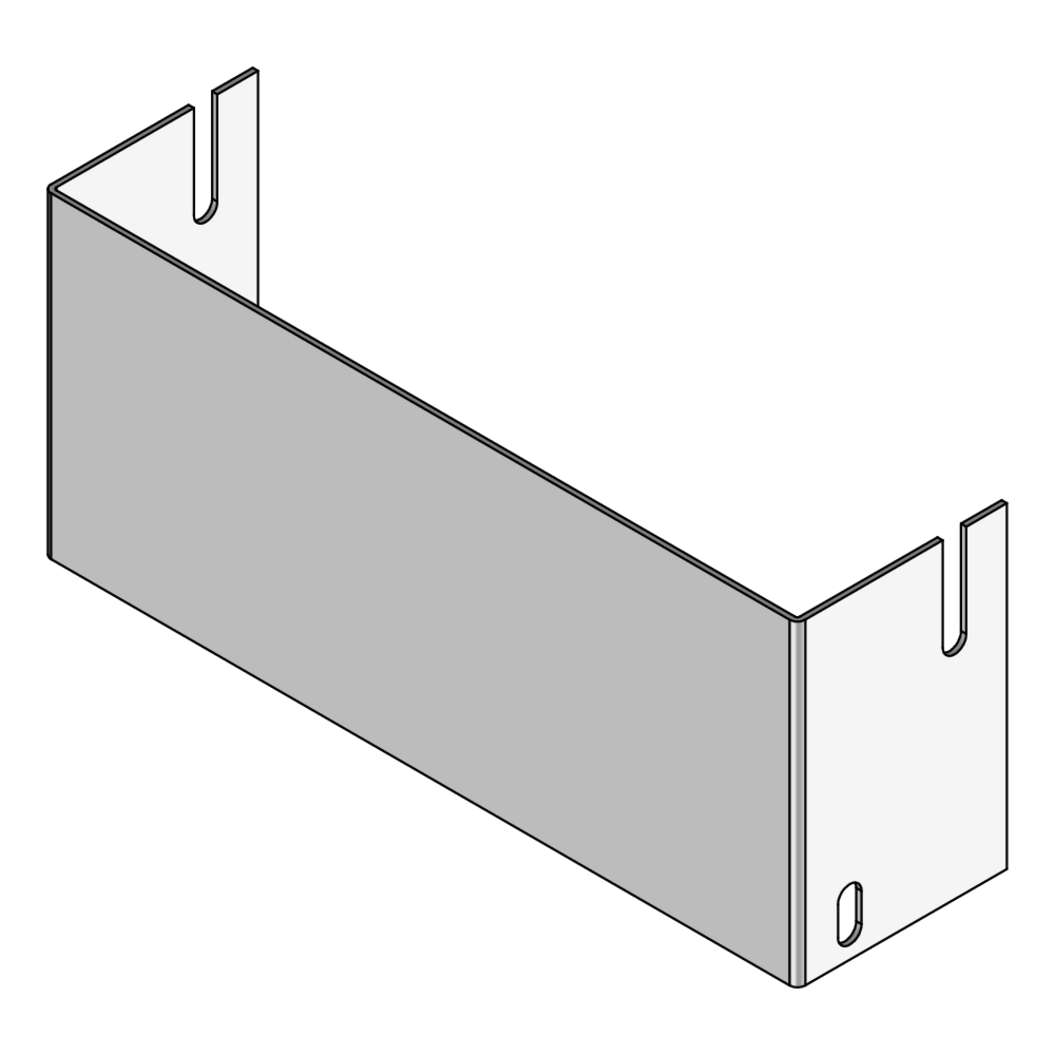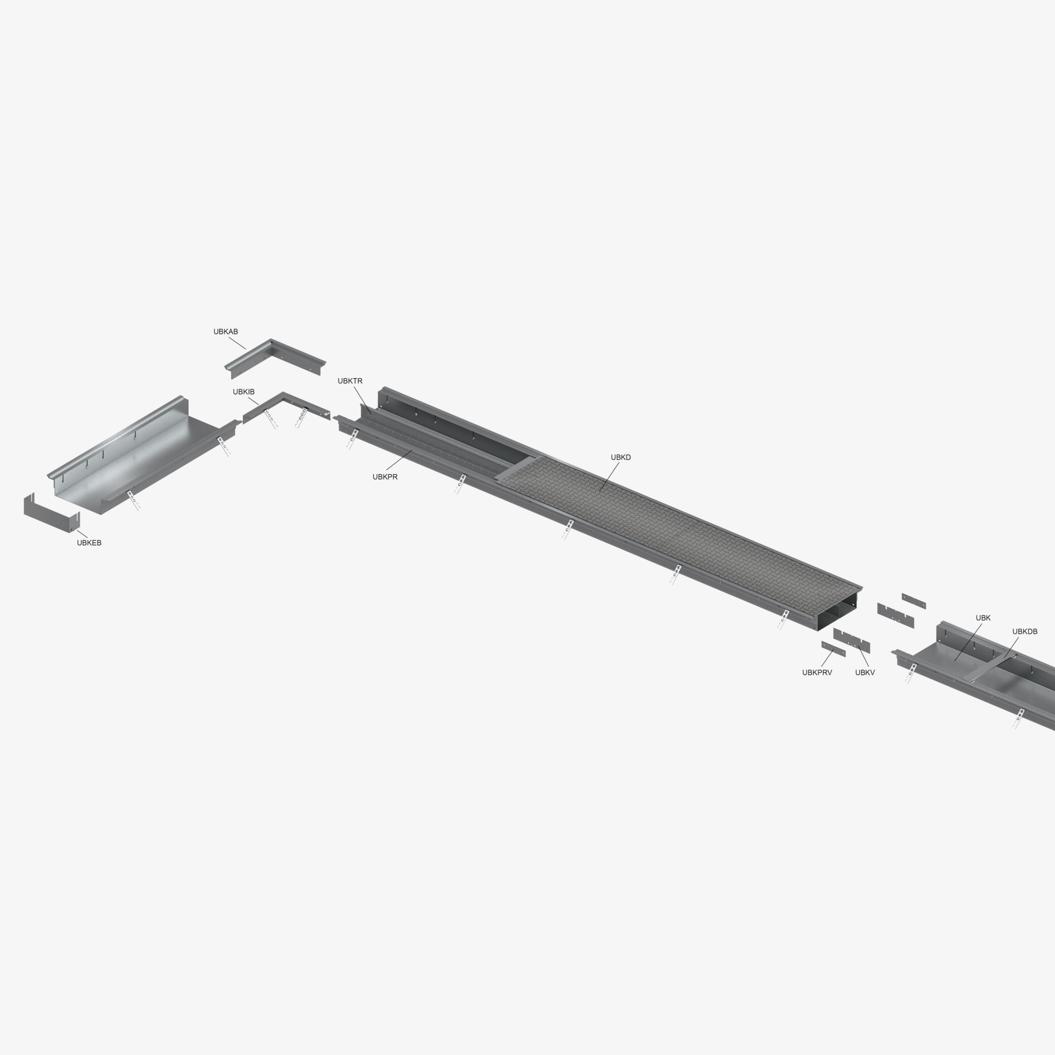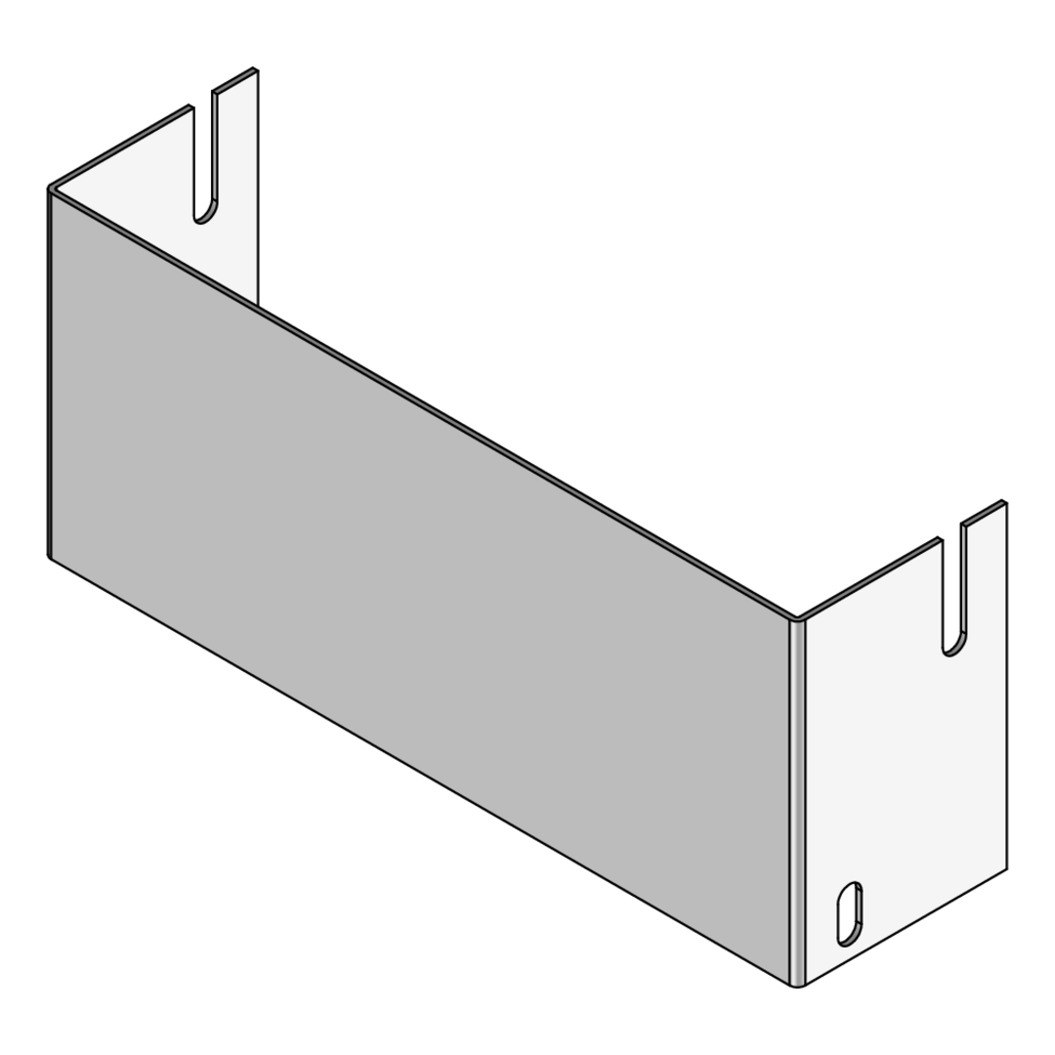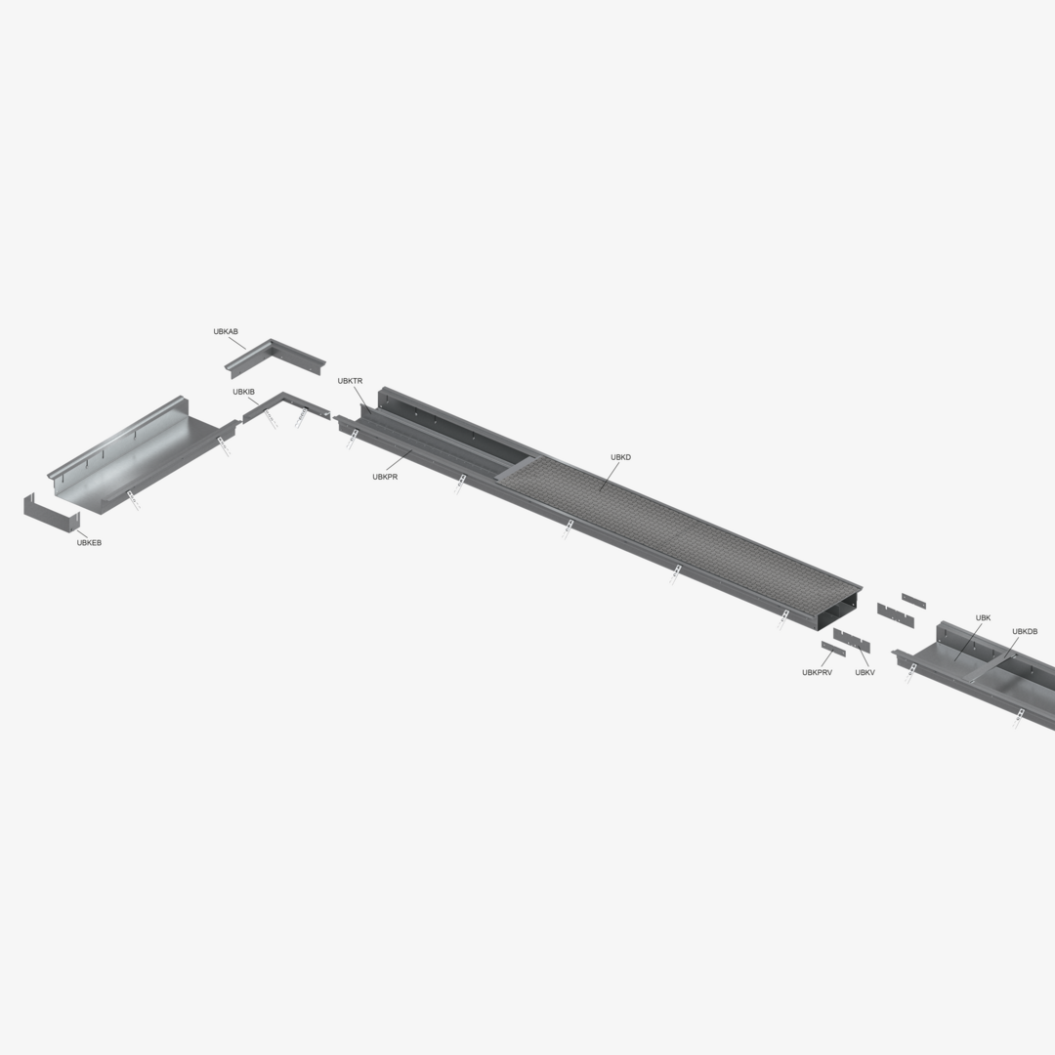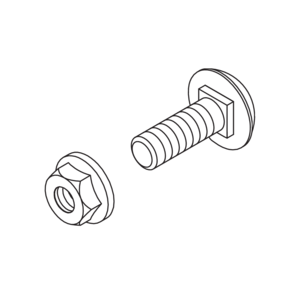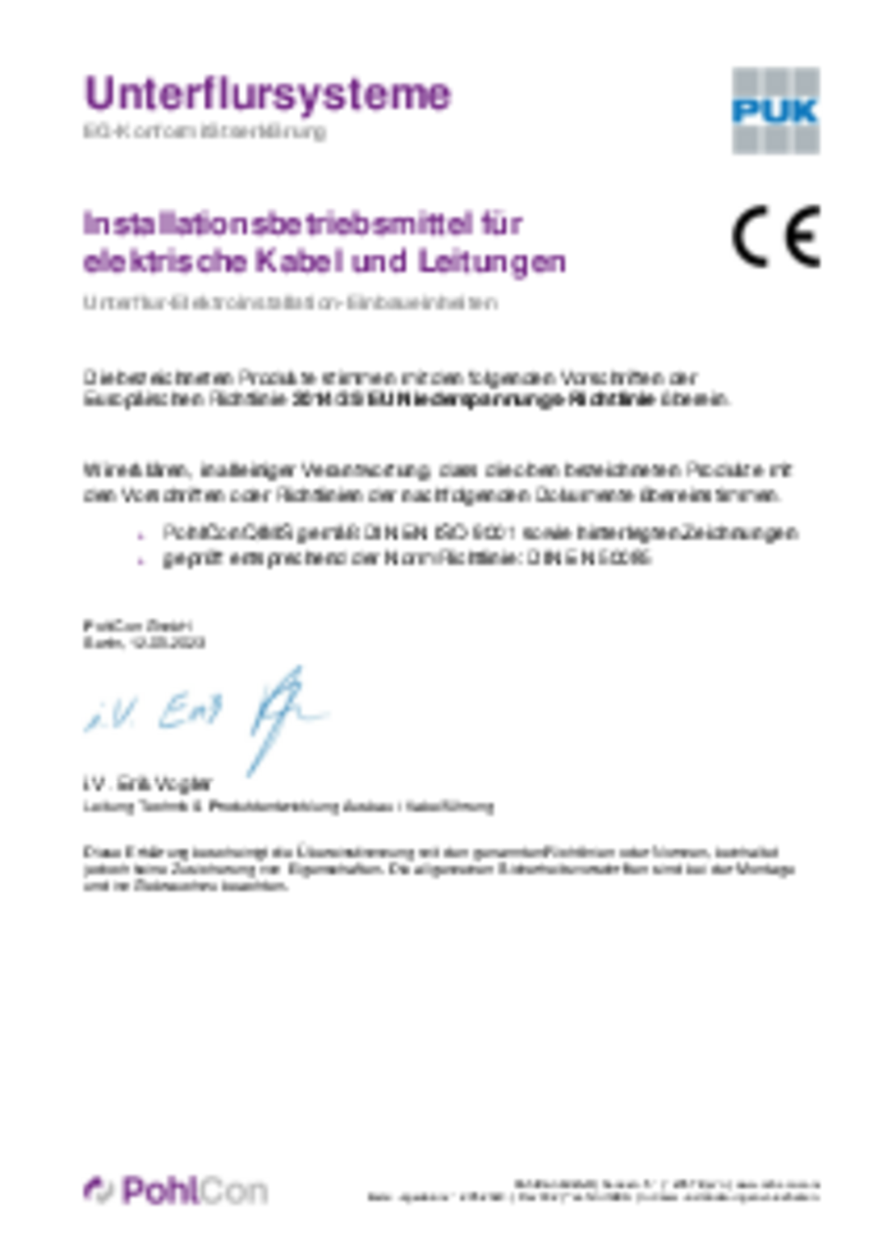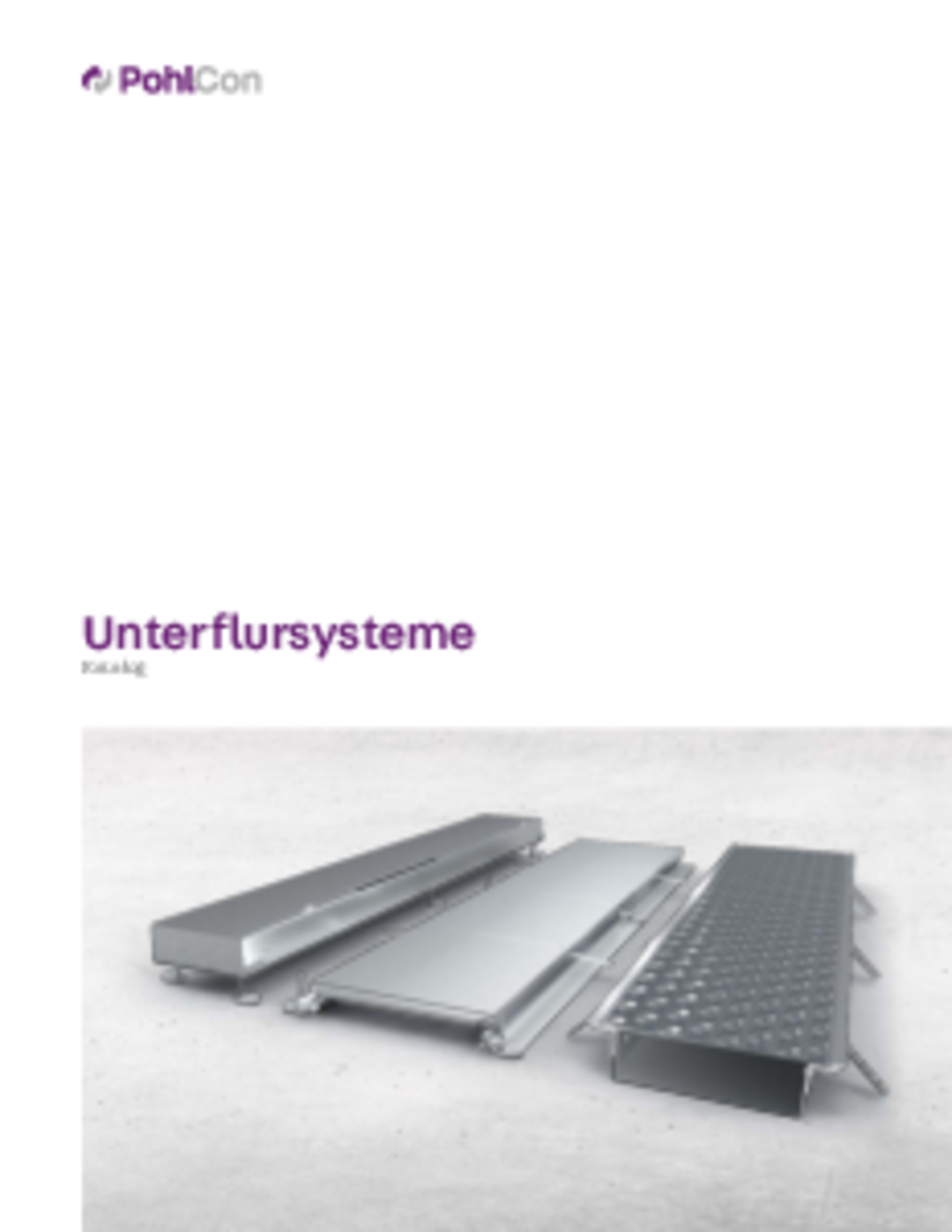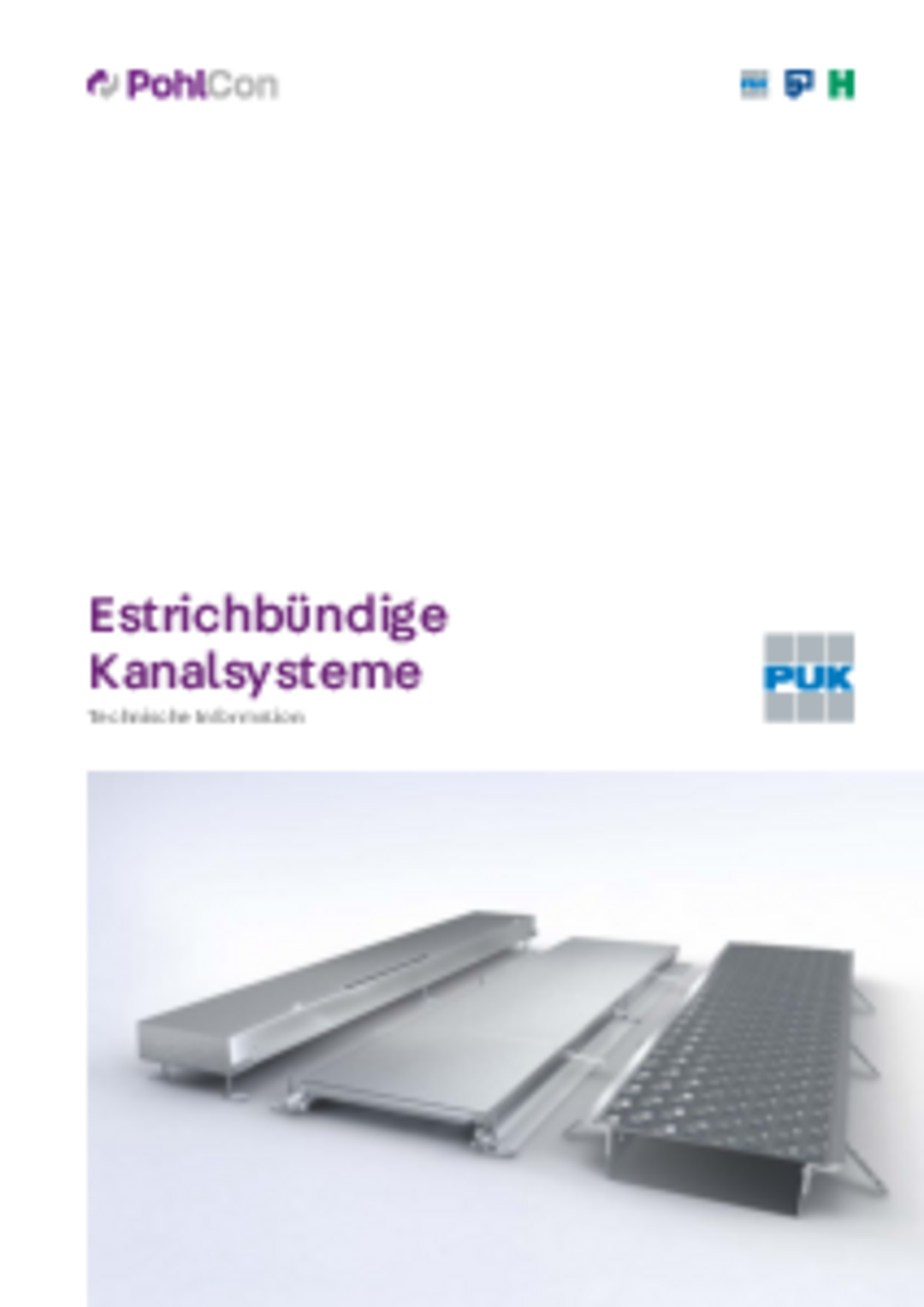Variants
H
height
B
width
G
Weight per storage unit
- UBKEB 100-20S
end piece UBKEB 100-20S H=86mm, W=188mm,height86 mmwidth188 mmWeight per storage unit0.450 kg - UBKEB 100-30S
end piece UBKEB 100-30S H=86mm, W=288mm,height86 mmwidth288 mmWeight per storage unit0.580 kg - UBKEB 100-40S
end piece UBKEB 100-40S H=86mm, W=388mm,height86 mmwidth388 mmWeight per storage unit0.720 kg - UBKEB 135-20S
end piece UBKEB 135-20S H=121mm,W=188mm,height121 mmwidth188 mmWeight per storage unit0.640 kg - UBKEB 135-30S
end piece UBKEB 135-30S H=121mm,W=288mm,height121 mmwidth288 mmWeight per storage unit0.830 kg - UBKEB 135-40S
end piece UBKEB 135-40S H=121mm,W=388mm,height121 mmwidth388 mmWeight per storage unit1.020 kg - UBKEB 170-20S
end piece UBKEB 170-20S H=156mm,W=188mm,height156 mmwidth188 mmWeight per storage unit0.820 kg - UBKEB 170-30S
end piece UBKEB 170-30S H=156mm,W=288mm,height156 mmwidth288 mmWeight per storage unit1.070 kg - UBKEB 170-40S
end piece UBKEB 170-40S H=156mm,W=388mm,height156 mmwidth388 mmWeight per storage unit1.310 kg
