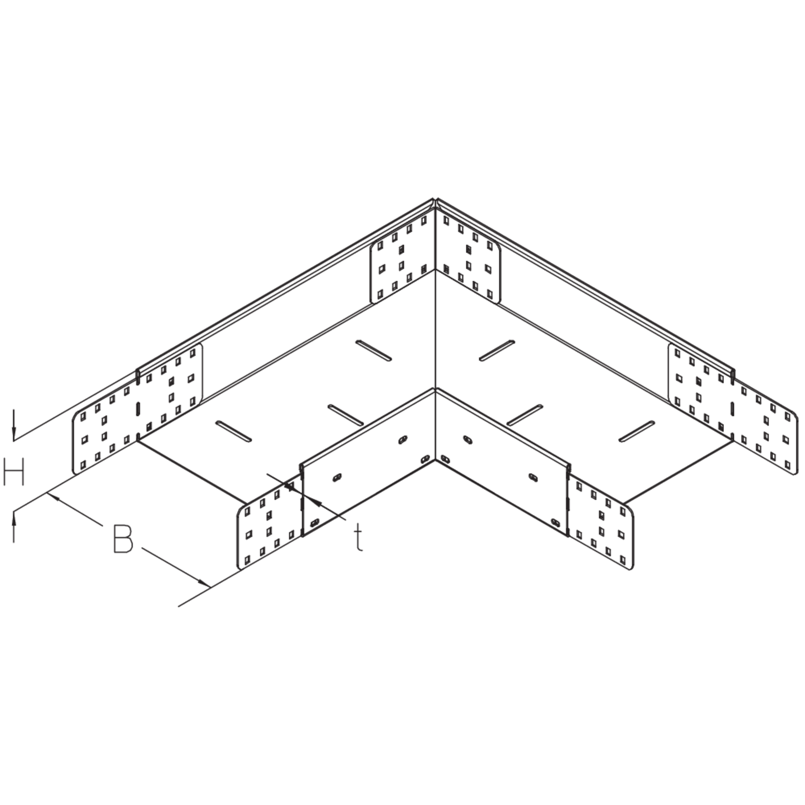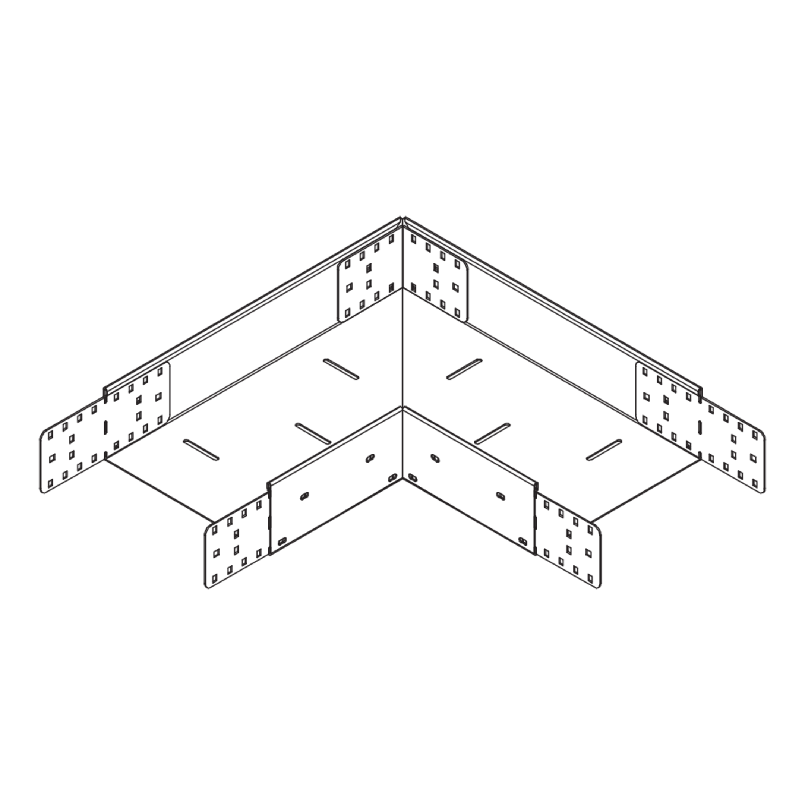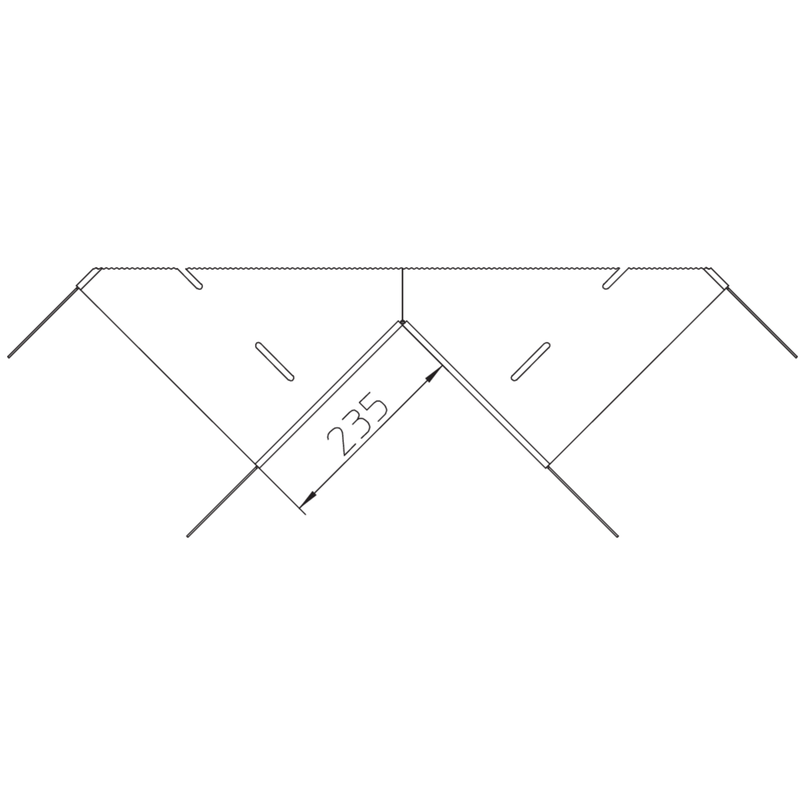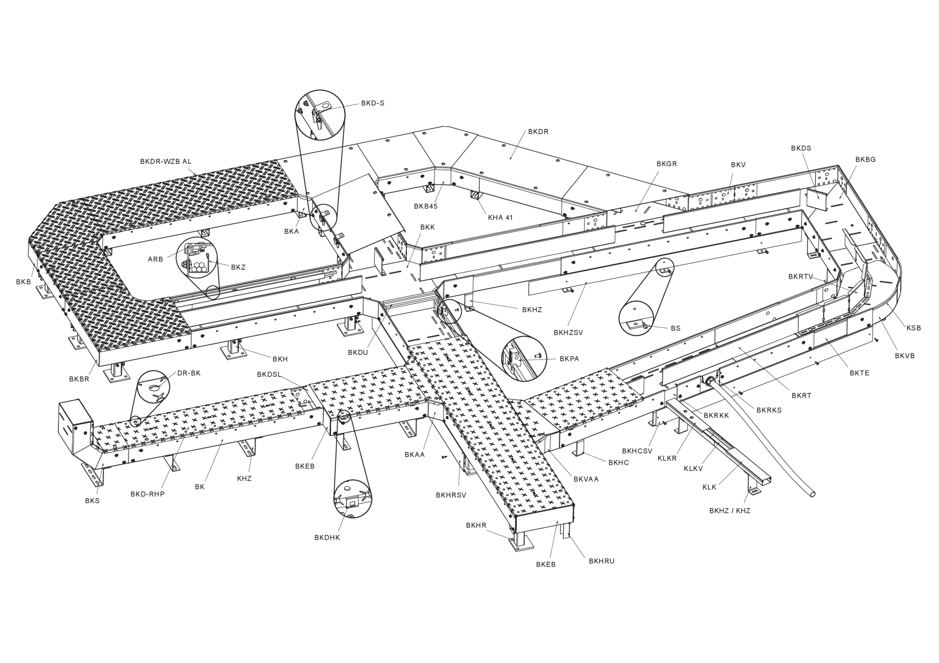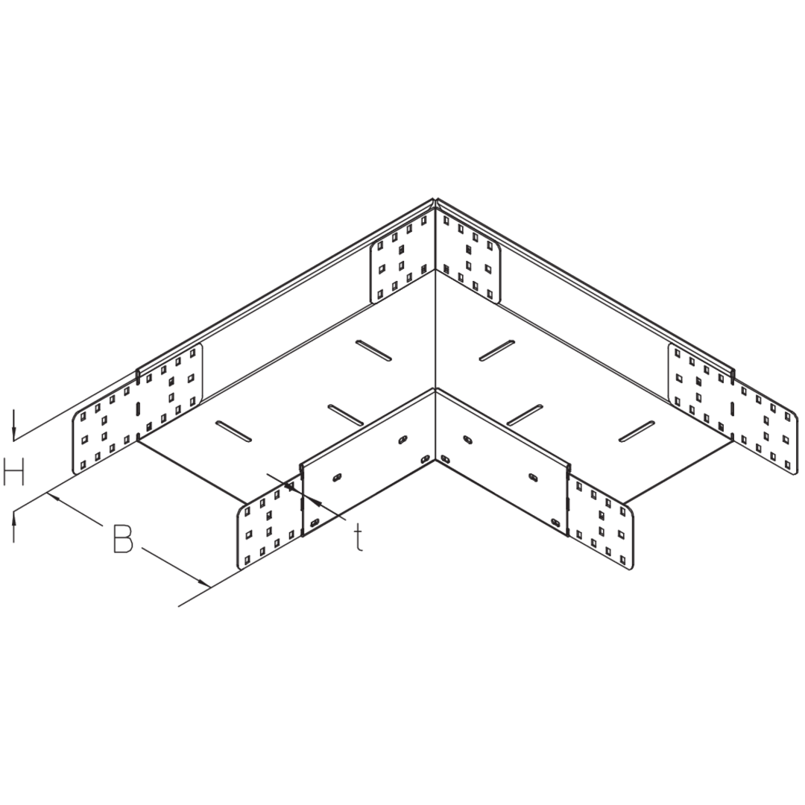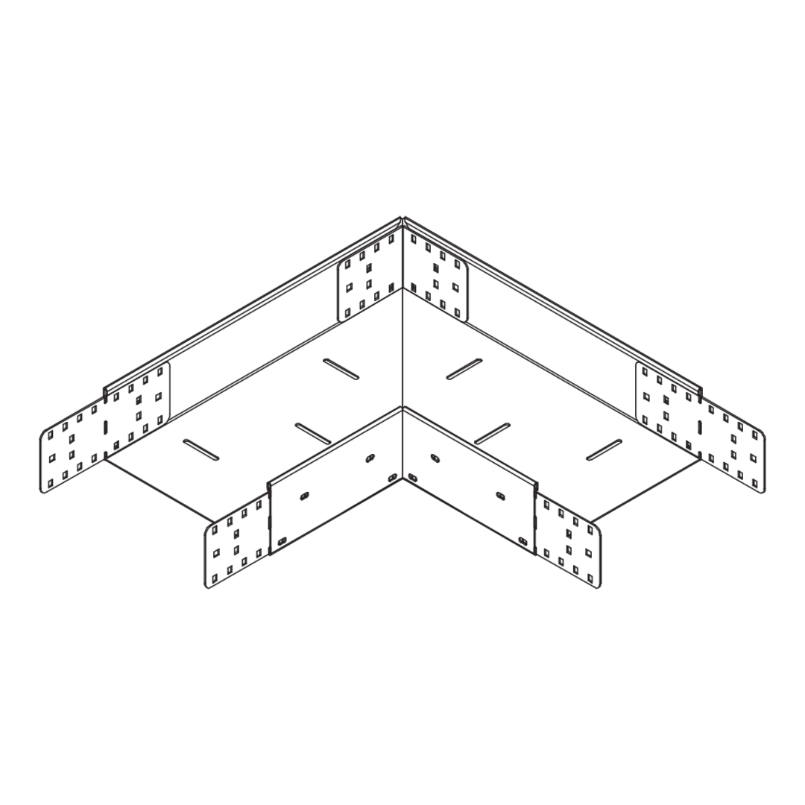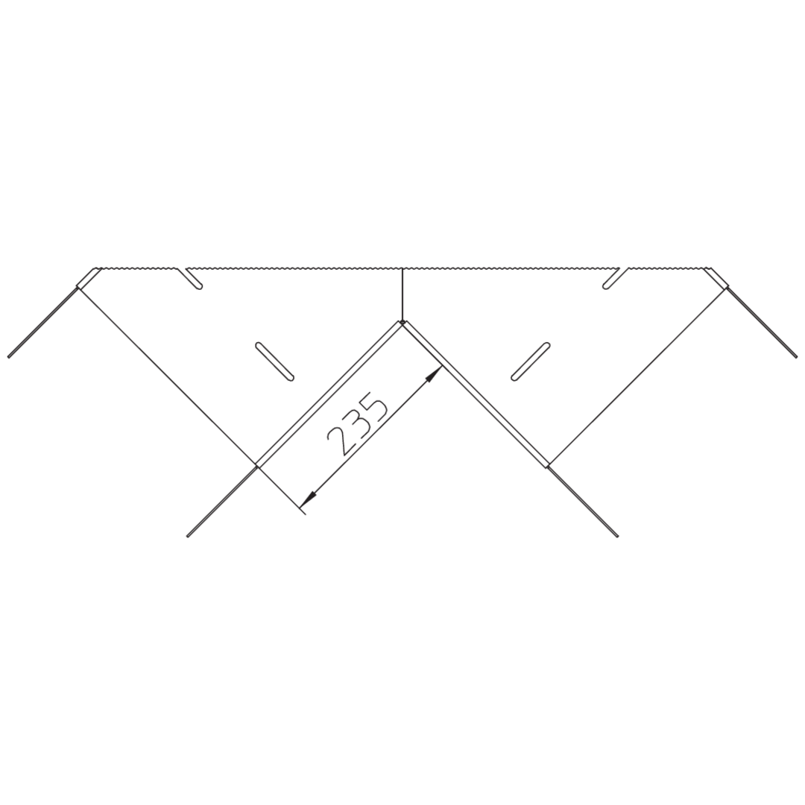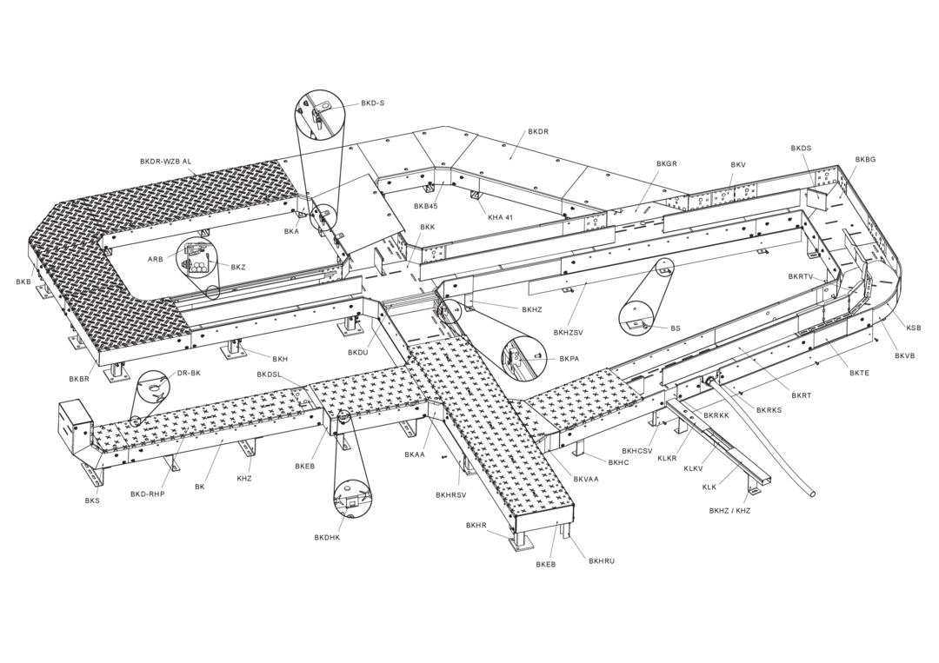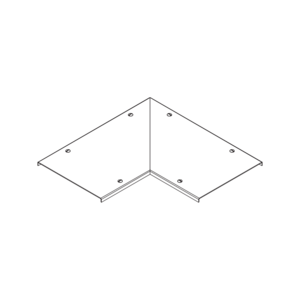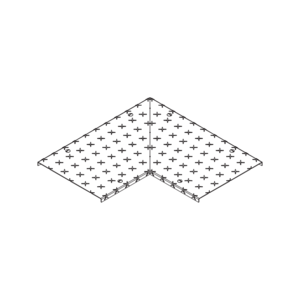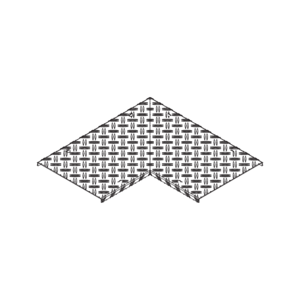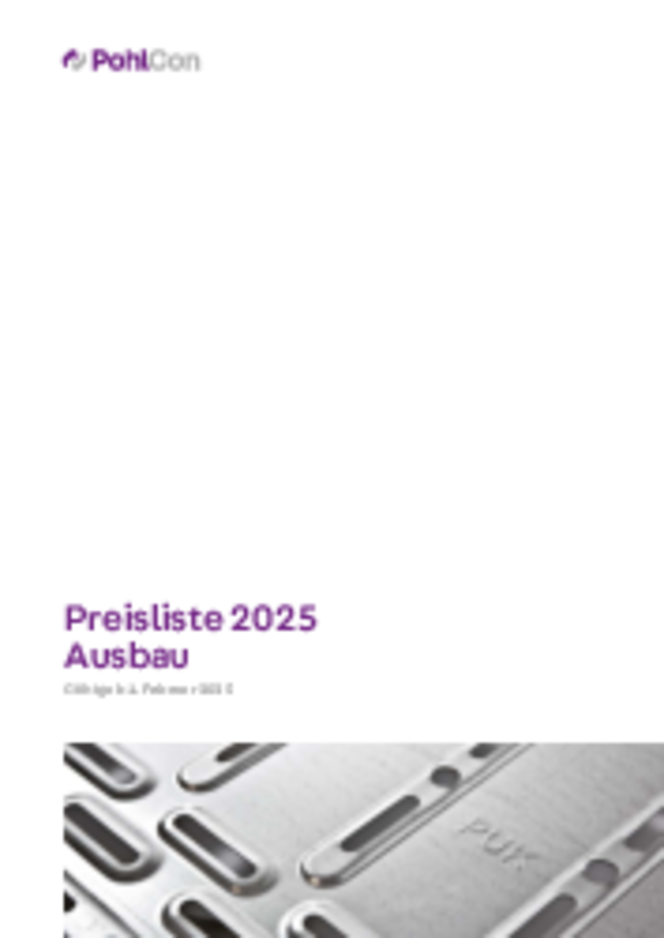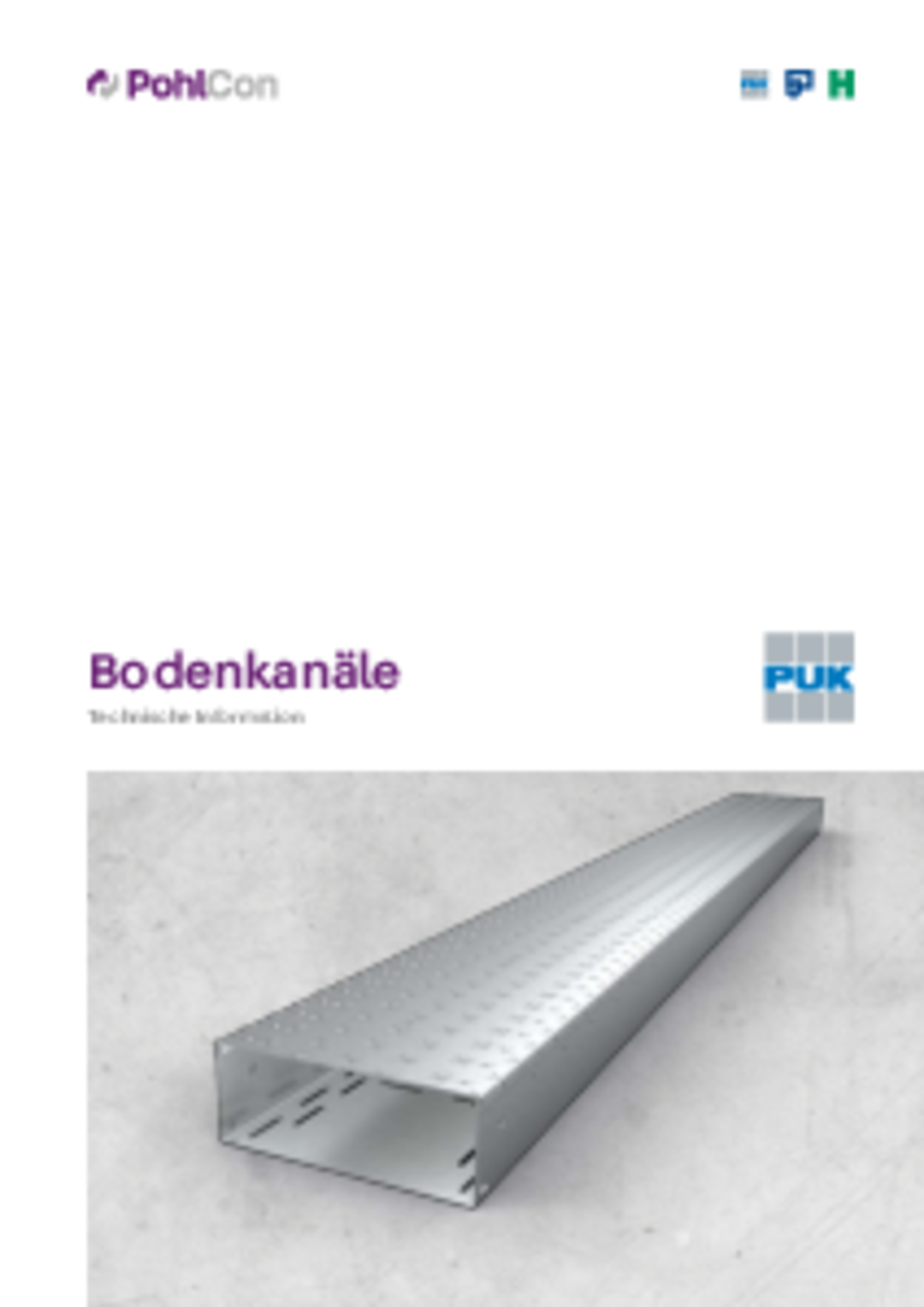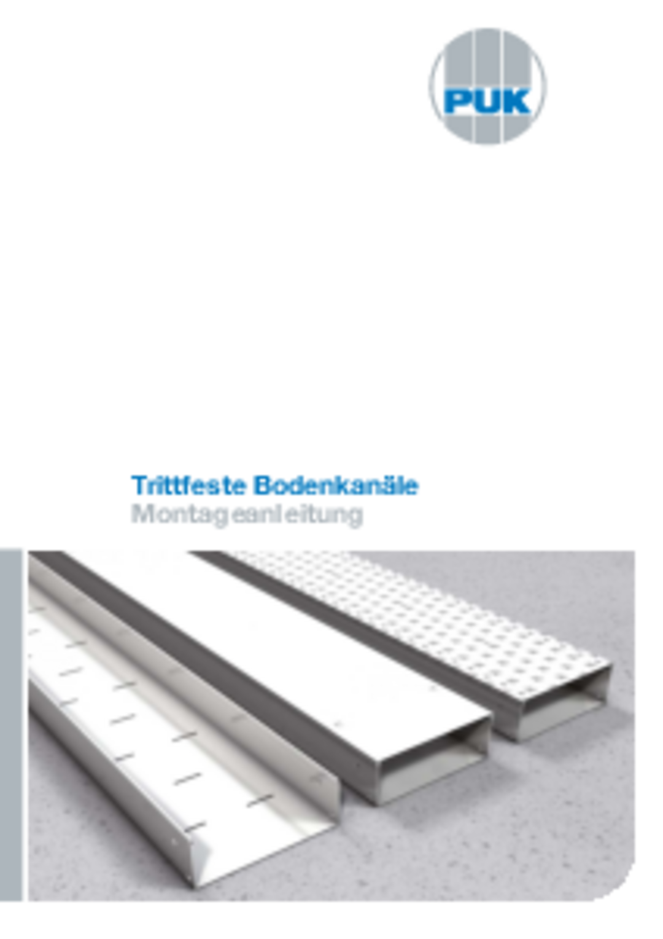Variants
Steel, pre-galvanised/Sendzimir process
H
height
B
width
t
material thickness
direction
Direction change
W
Angle
G
Weight per storage unit
- BKBG 110-10S
90° floor duct bend with mitre cutheight110 mmwidth100 mmmaterial thickness2.00 mmDirection changehorizontalAngle90°Weight per storage unit5.054 kgIncluded accessories - BKBG 110-15S
90° floor duct bend with mitre cutheight110 mmwidth150 mmmaterial thickness2.00 mmDirection changehorizontalAngle90°Weight per storage unit5.794 kgIncluded accessories - BKBG 110-20S
90° floor duct bend with mitre cutheight110 mmwidth200 mmmaterial thickness2.00 mmDirection changehorizontalAngle90°Weight per storage unit6.614 kgIncluded accessories - BKBG 110-30S
90° floor duct bend with mitre cutheight110 mmwidth300 mmmaterial thickness2.00 mmDirection changehorizontalAngle90°Weight per storage unit8.494 kgIncluded accessories - BKBG 110-40S
90° floor duct bend with mitre cutheight110 mmwidth400 mmmaterial thickness2.00 mmDirection changehorizontalAngle90°Weight per storage unit10.714 kgIncluded accessories - BKBG 110-50S
90° floor duct bend with mitre cutheight110 mmwidth500 mmmaterial thickness2.00 mmDirection changehorizontalAngle90°Weight per storage unit13.274 kgIncluded accessories - BKBG 110-60S
90° floor duct bend with mitre cutheight110 mmwidth600 mmmaterial thickness2.00 mmDirection changehorizontalAngle90°Weight per storage unit16.014 kgIncluded accessories
