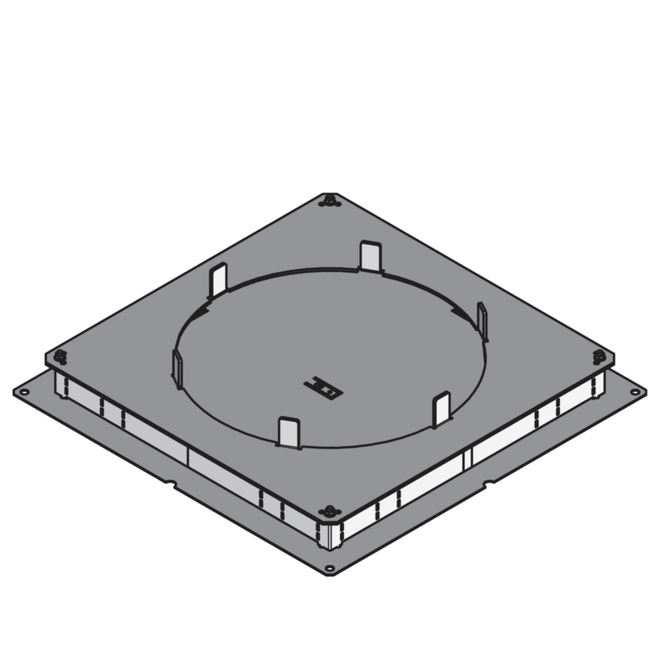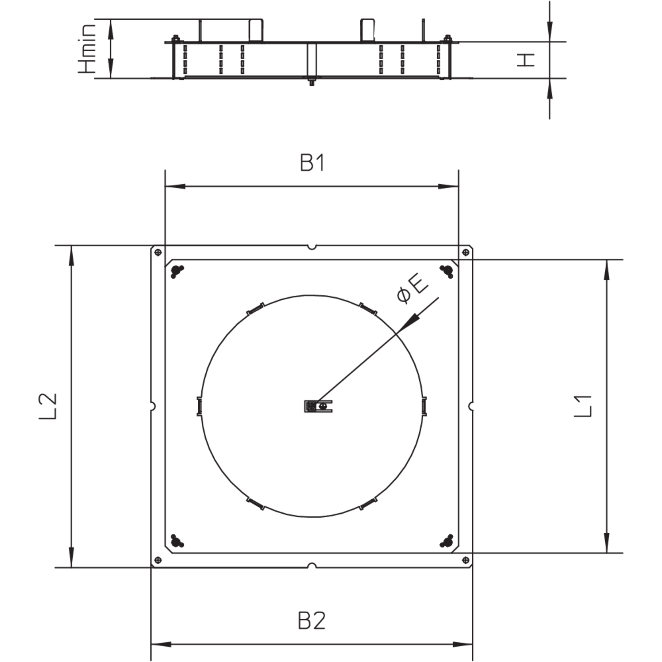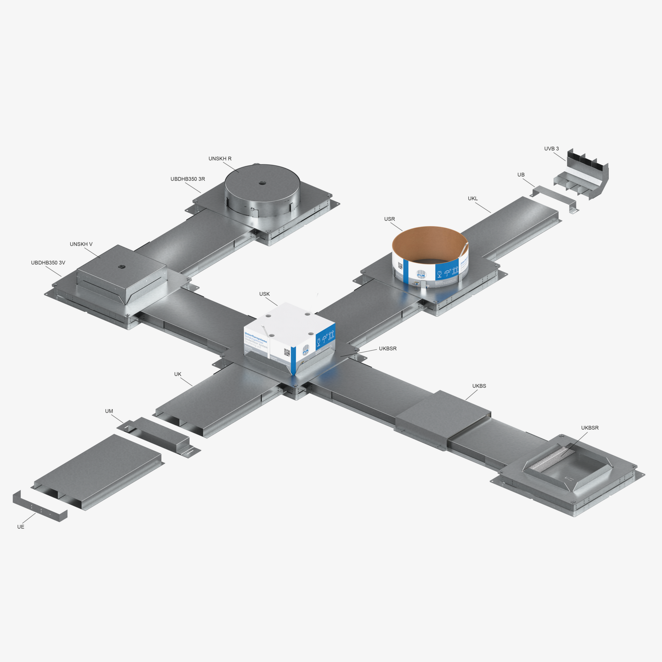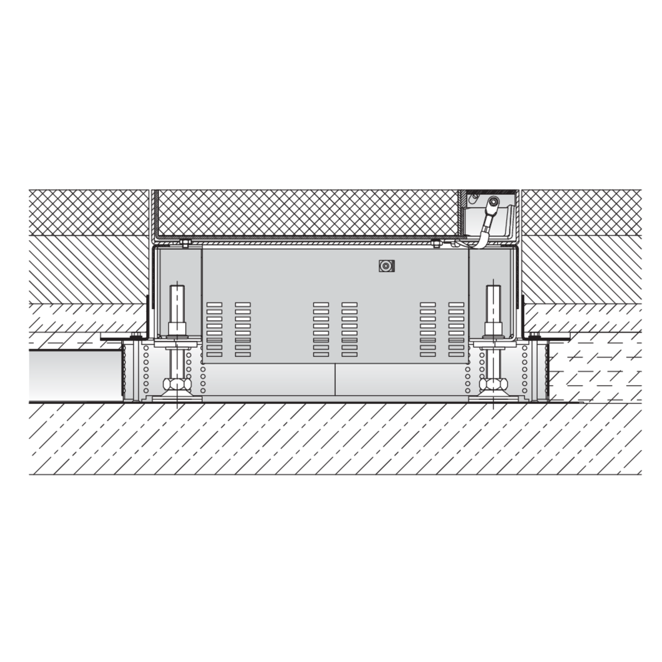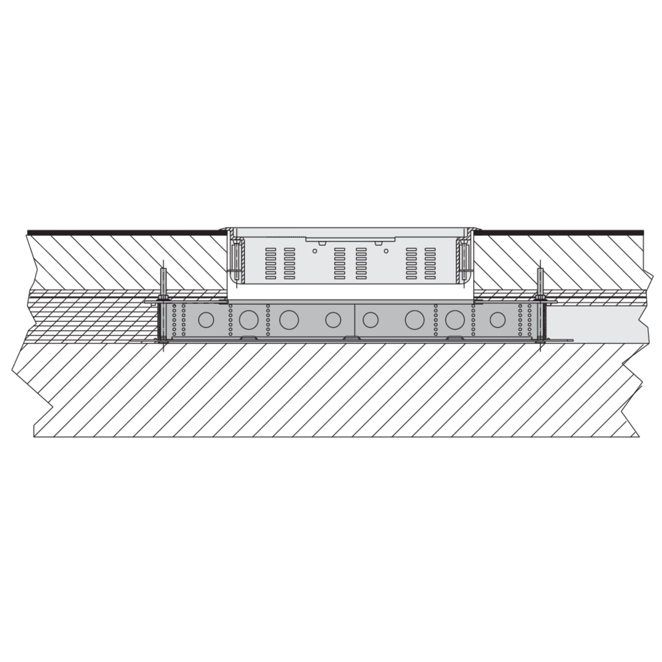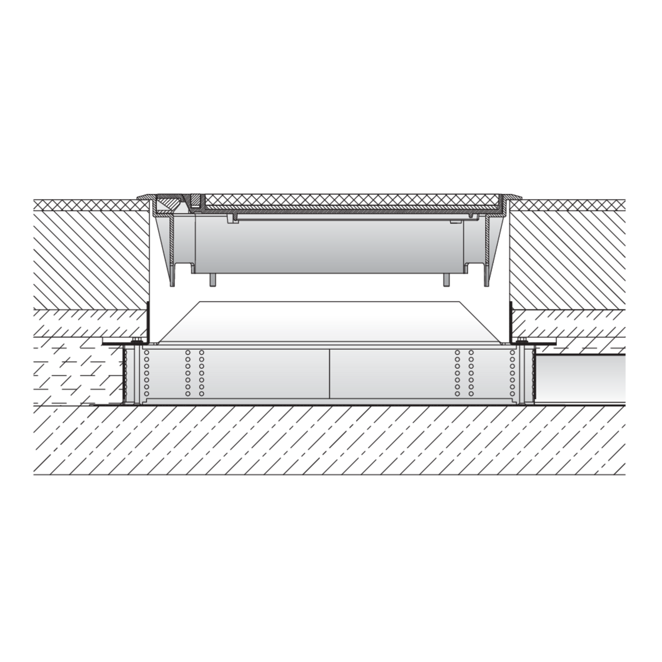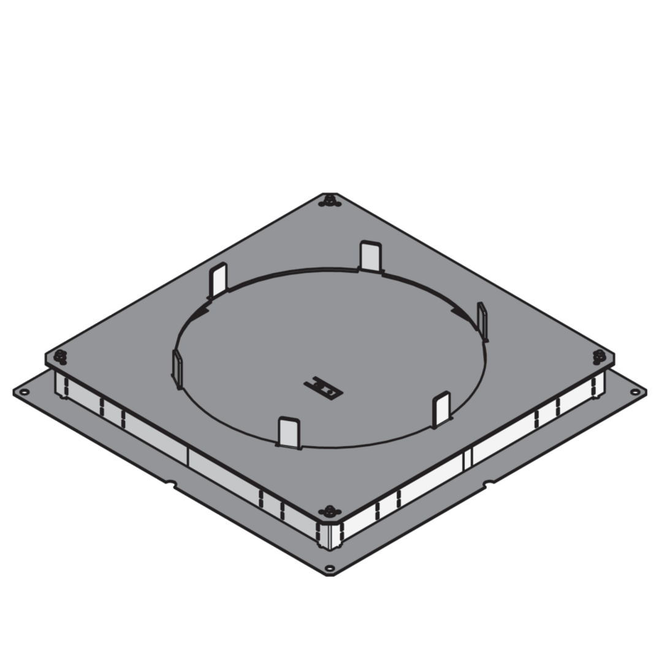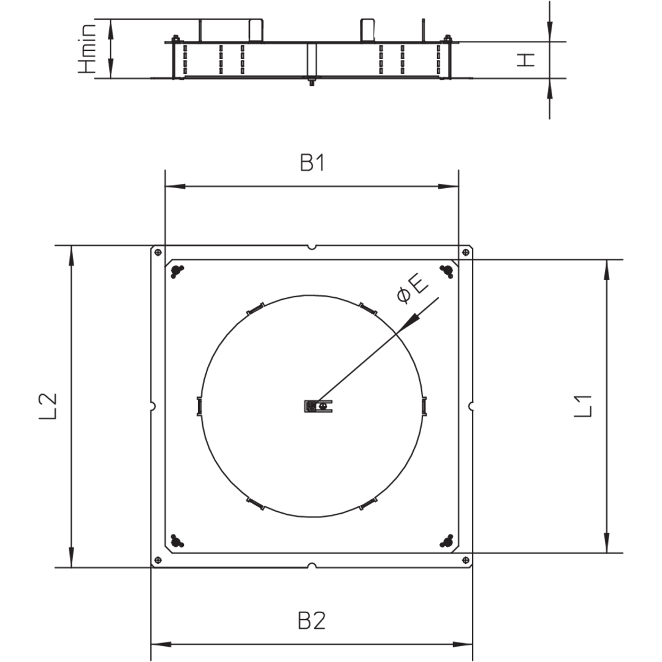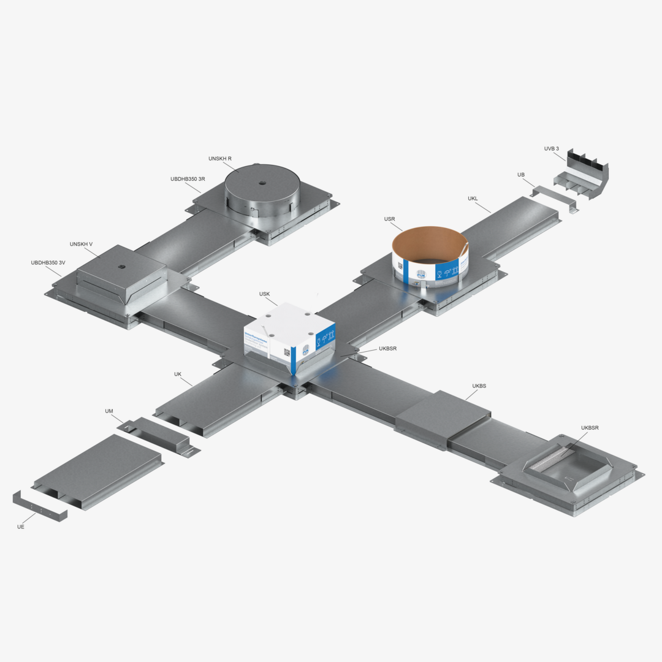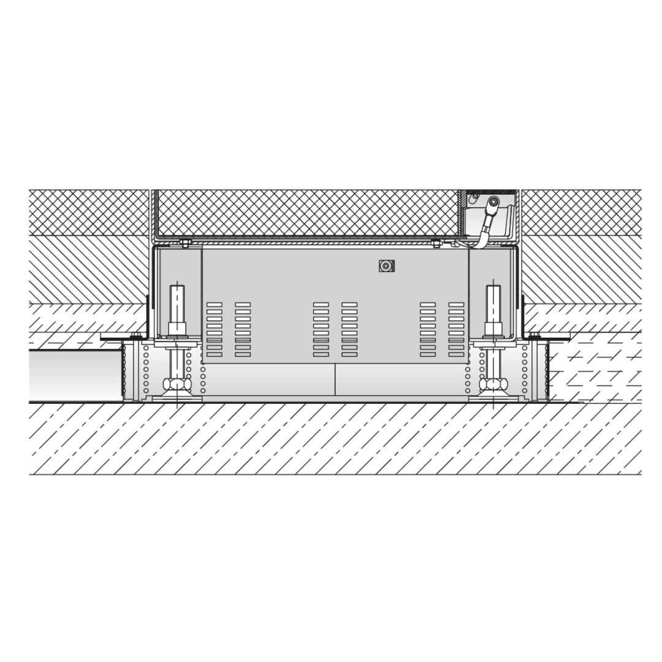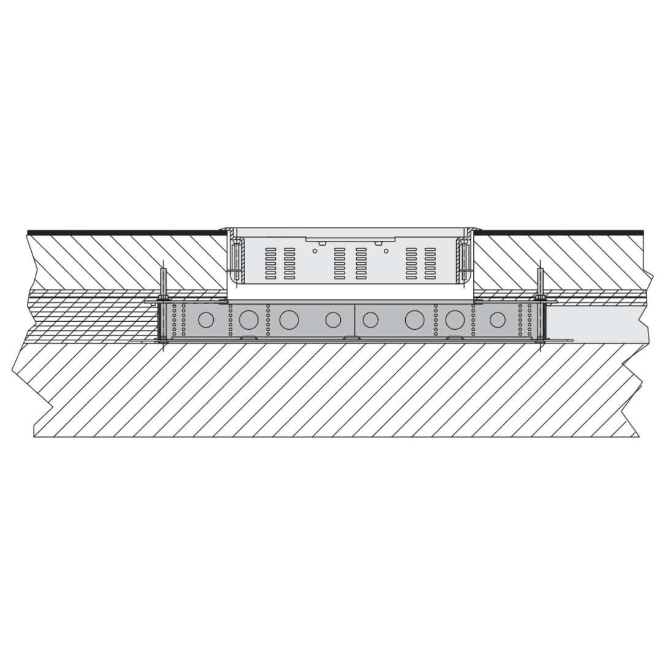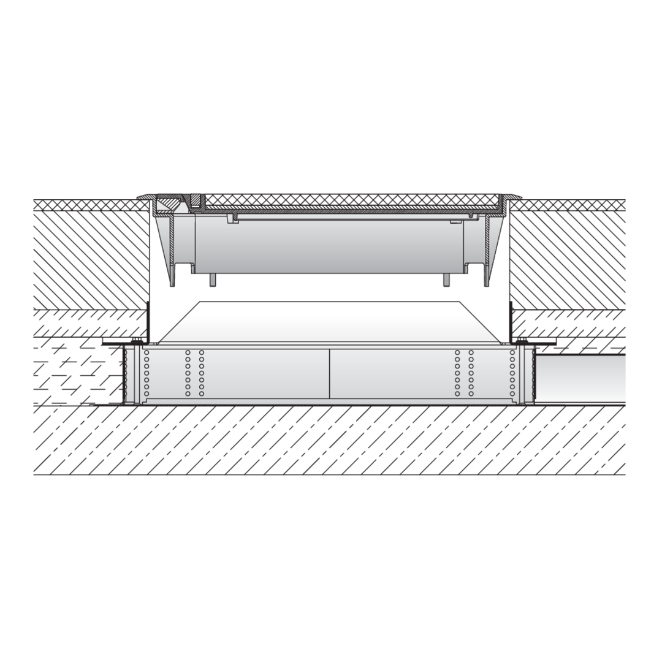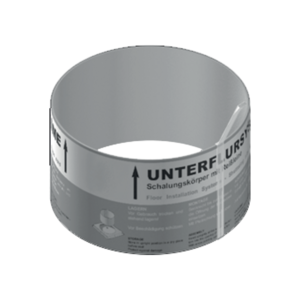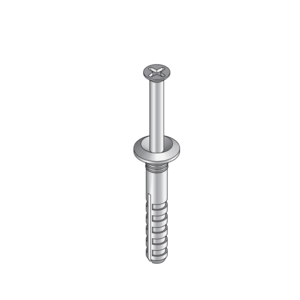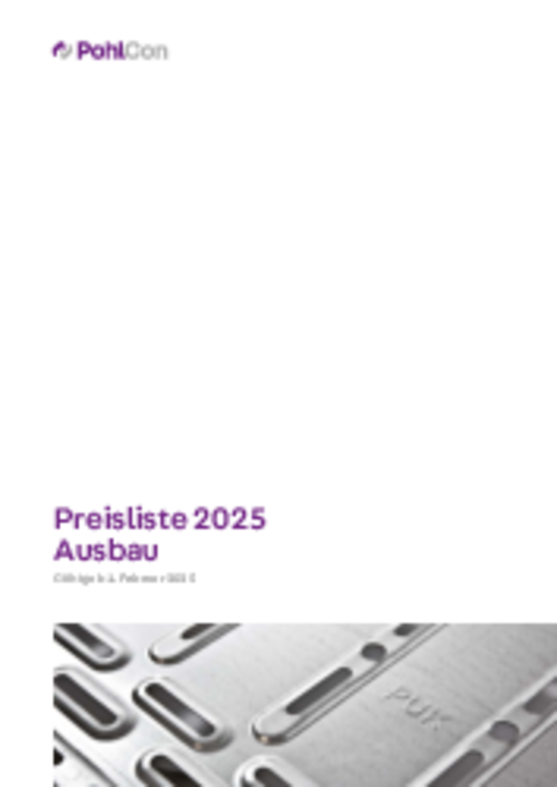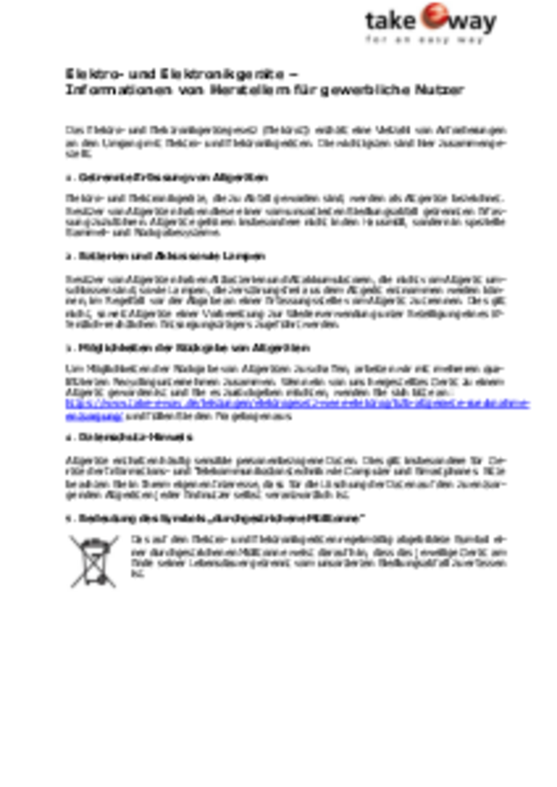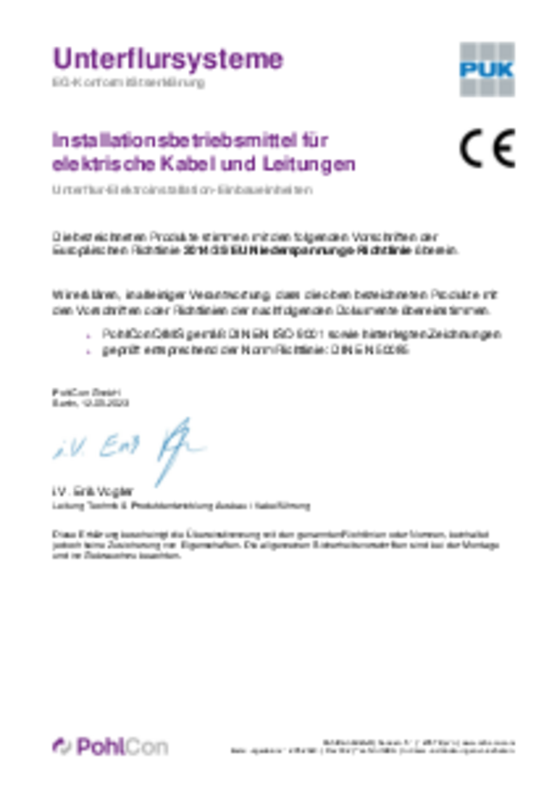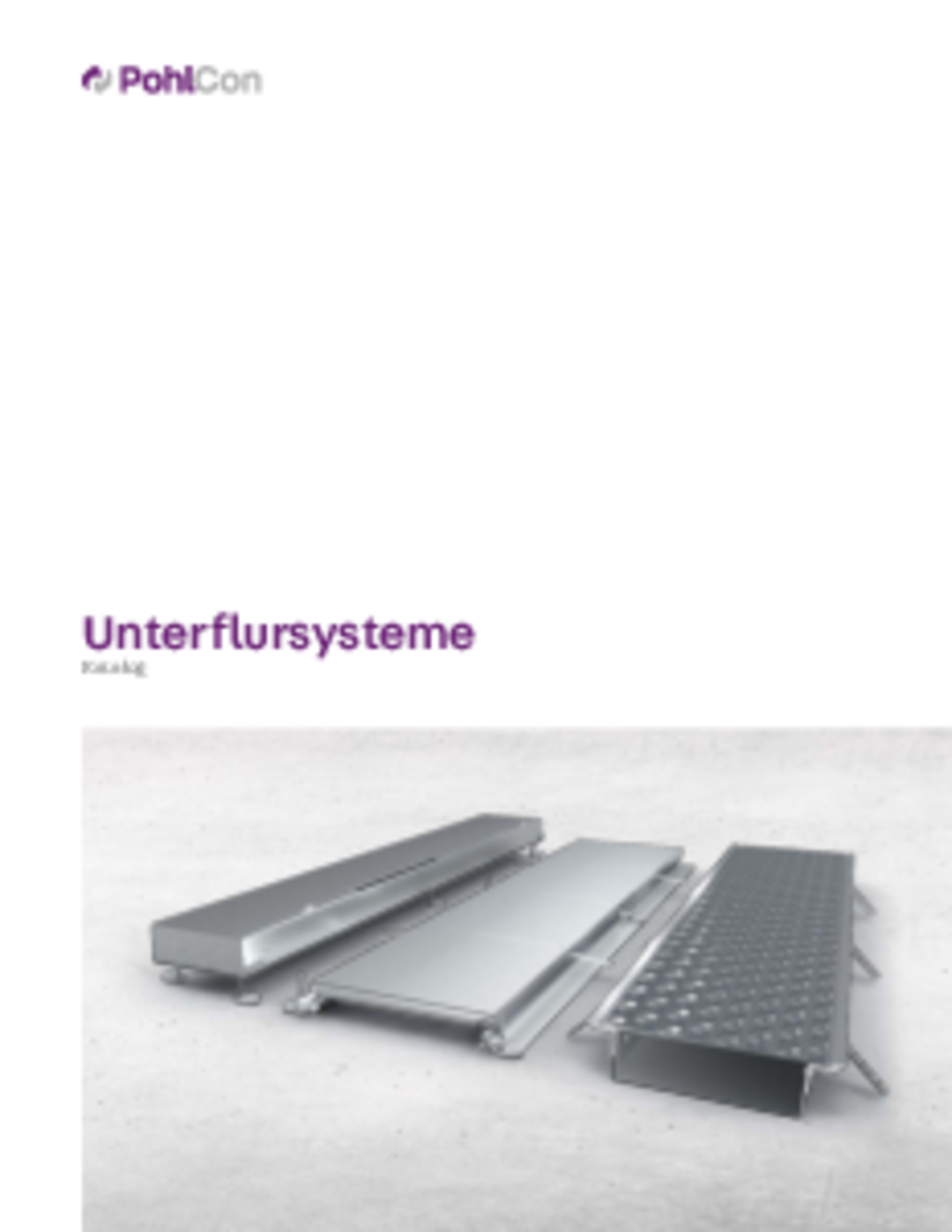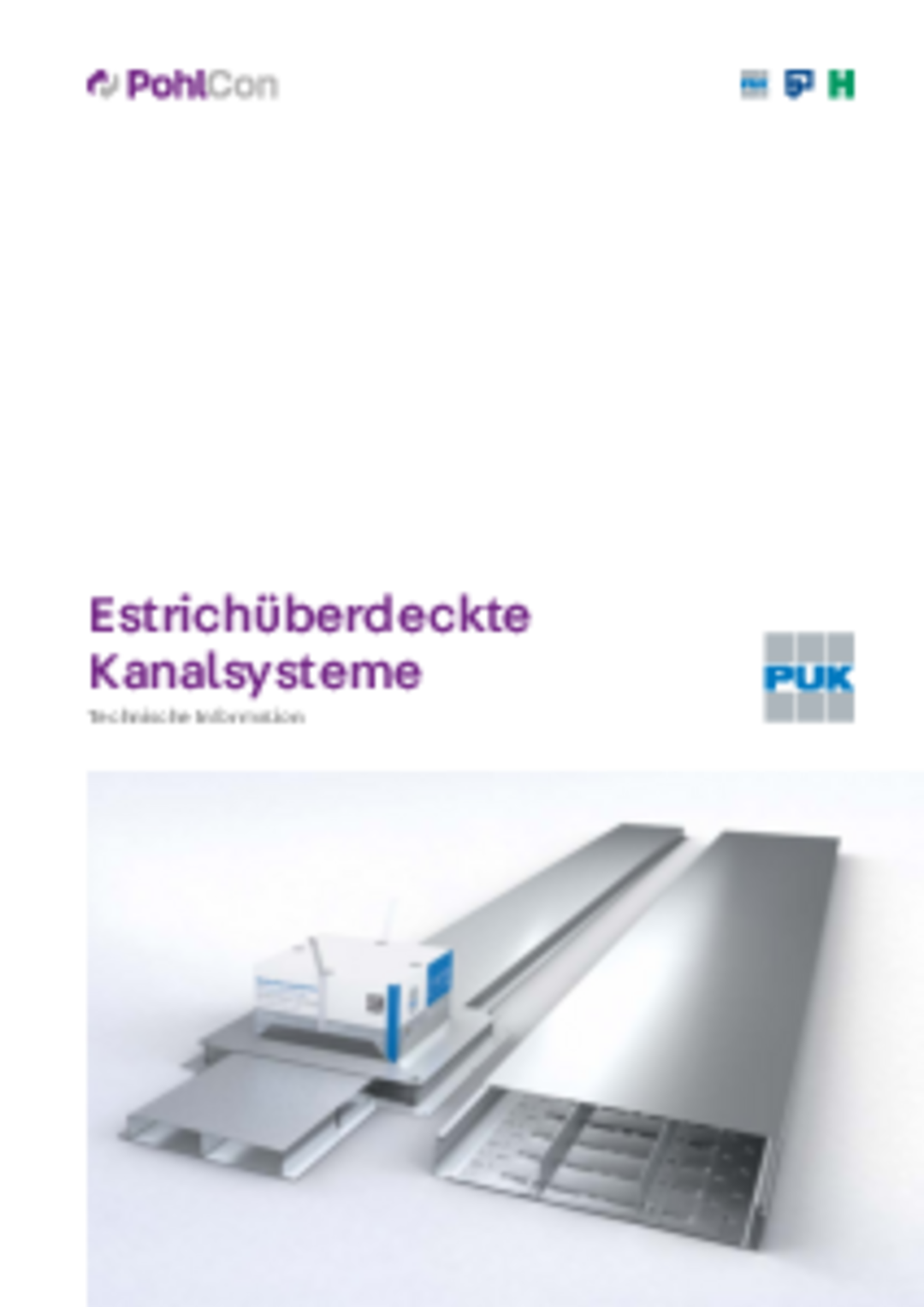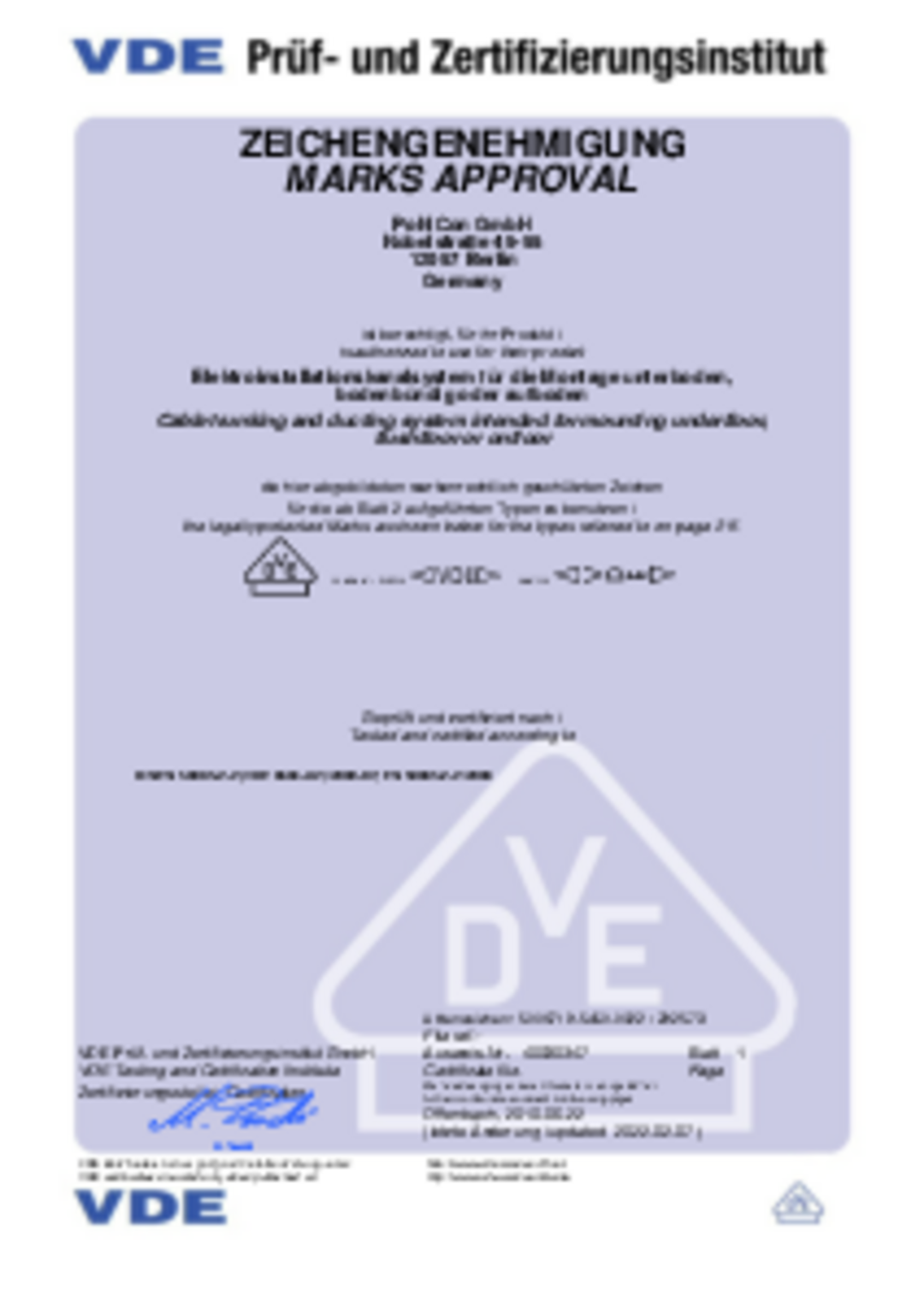Variants
H
height
Hmin
minimum installation height
B1
width 1
B2
width 2
L1
length 1
L2
length 2
mounting box
maximum number of installable device casings
E
fitting dimension
Suitable for screed-flush underfloor ducts
Suitable for screed-covered unterfloor ducts
G
Weight per storage unit
- UBDHB350 28-308R
floor box-hollow space UBDHB350 28-308R,height31 mmminimum installation height67 mmwidth 1410 mmwidth 2450 mmlength 1410 mmlength 2450 mmmaximum number of installable device casings3fitting dimension310 mmSuitable for screed-flush underfloor ductsNo (0)Suitable for screed-covered unterfloor ductsYes (1)Weight per storage unit2.981 kgIncluded accessories - UBDHB350 38-308R
floor box-hollow space UBDHB350 38-308R,height41 mmminimum installation height77 mmwidth 1410 mmwidth 2450 mmlength 1410 mmlength 2450 mmmaximum number of installable device casings3fitting dimension310 mmSuitable for screed-flush underfloor ductsNo (0)Suitable for screed-covered unterfloor ductsYes (1)Weight per storage unit3.073 kgIncluded accessories - UBDHB350 48-308R
floor box-hollow space UBDHB350 48-308R,height51 mmminimum installation height87 mmwidth 1410 mmwidth 2450 mmlength 1410 mmlength 2450 mmmaximum number of installable device casings3fitting dimension310 mmSuitable for screed-flush underfloor ductsNo (0)Suitable for screed-covered unterfloor ductsYes (1)Weight per storage unit3.169 kgIncluded accessories
