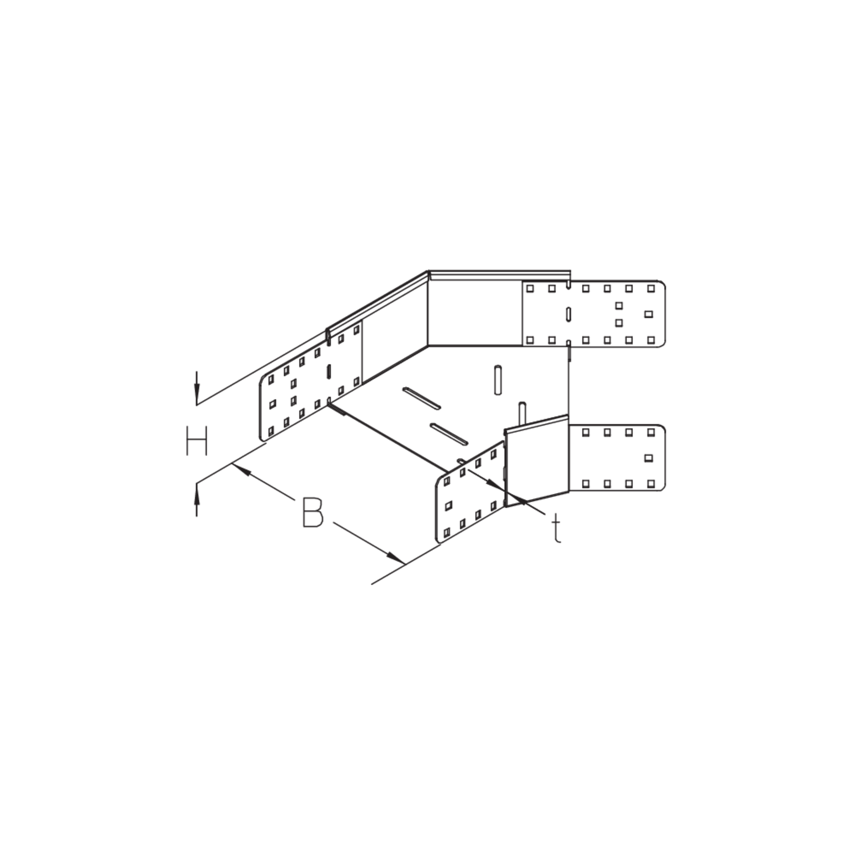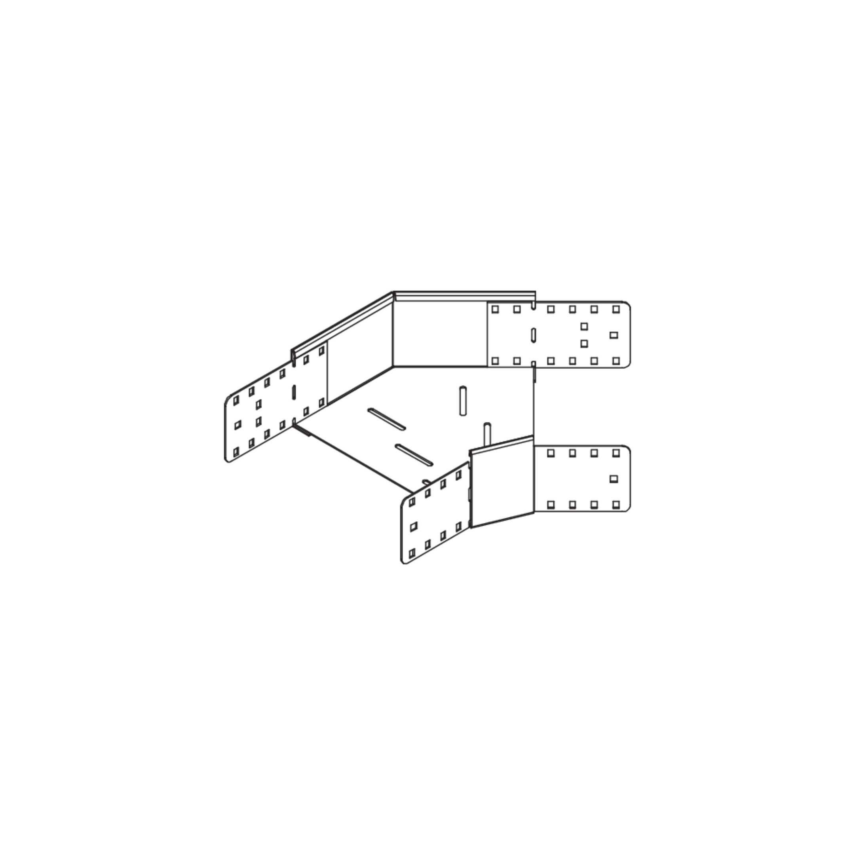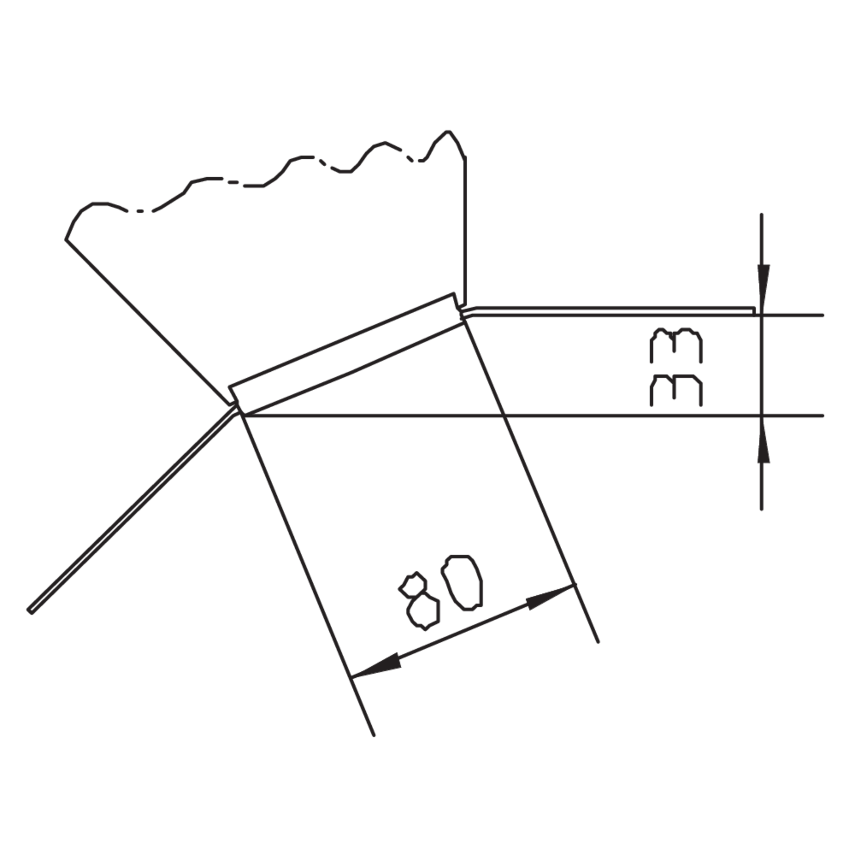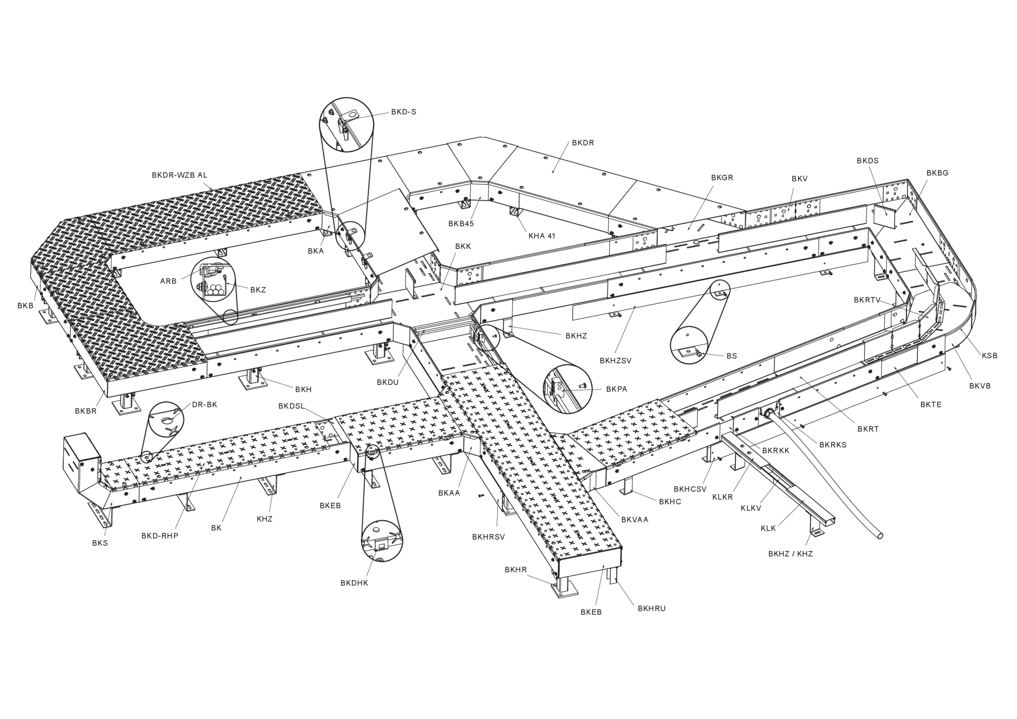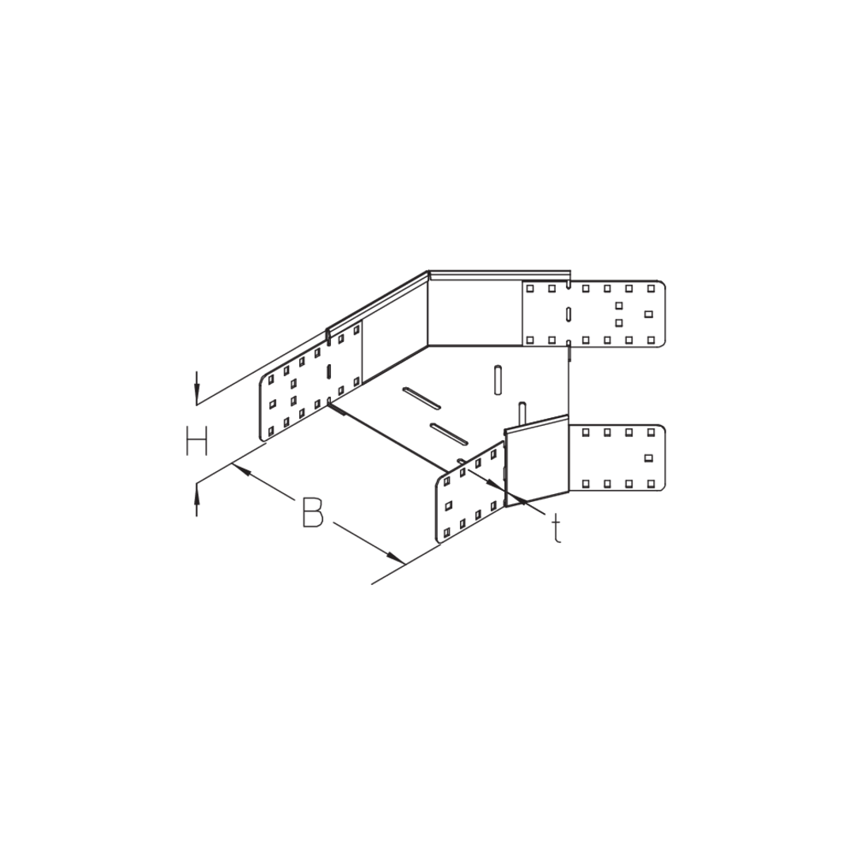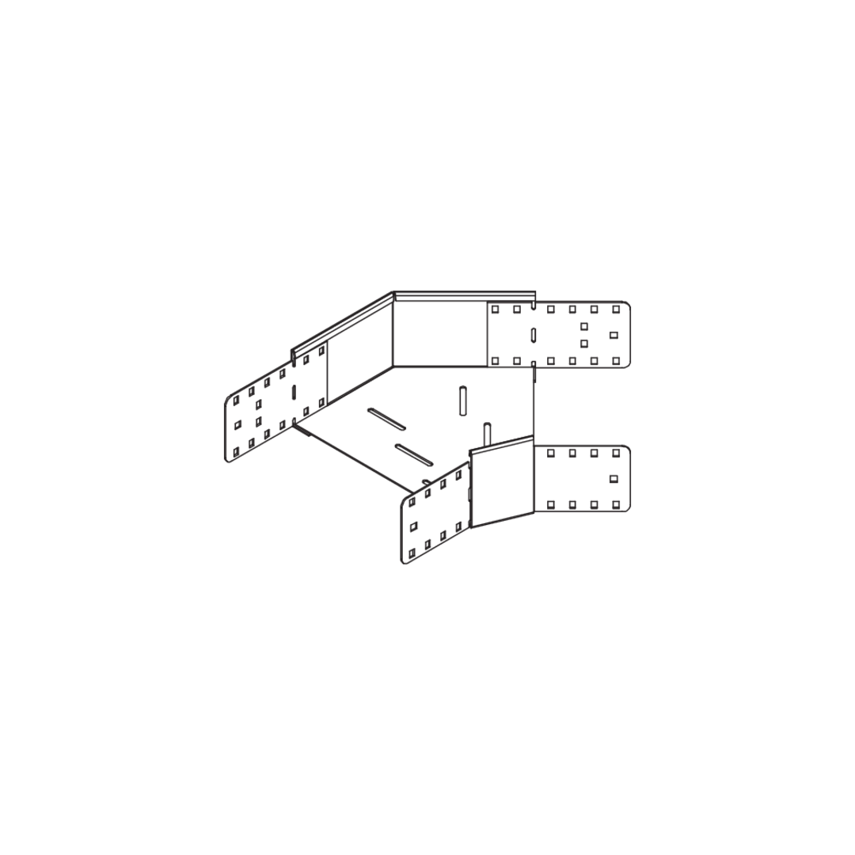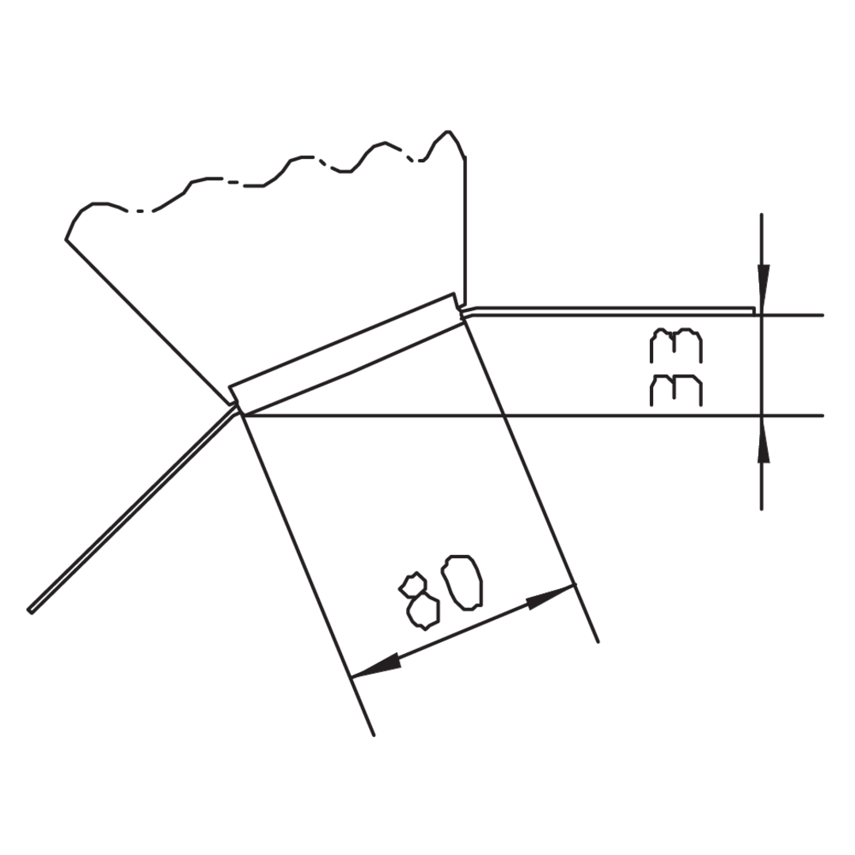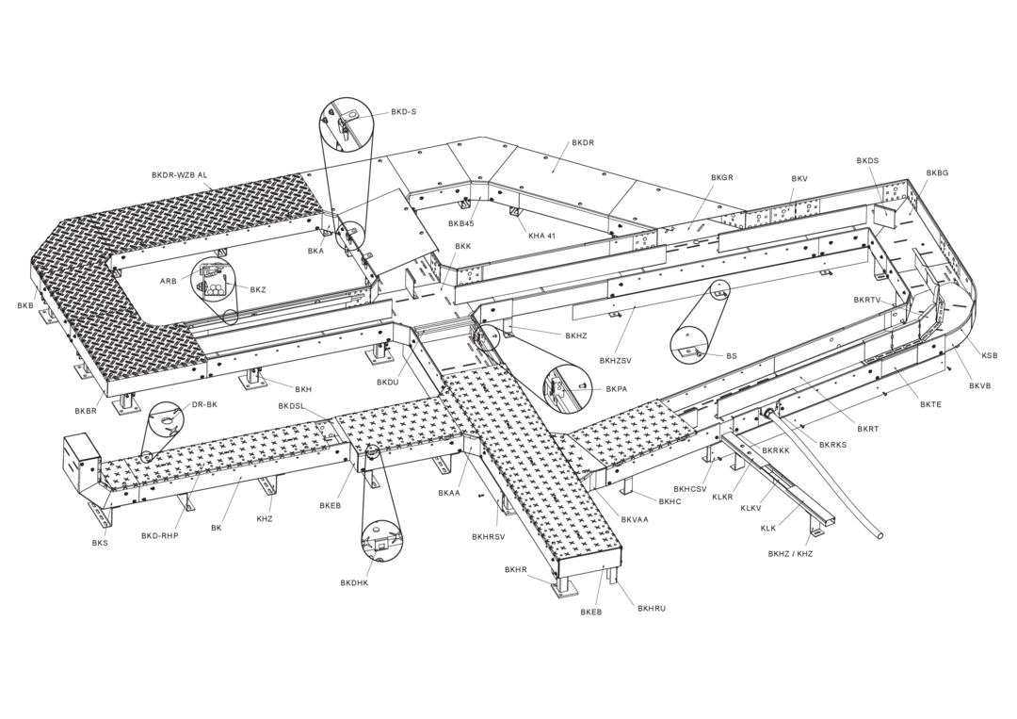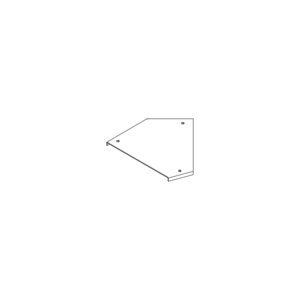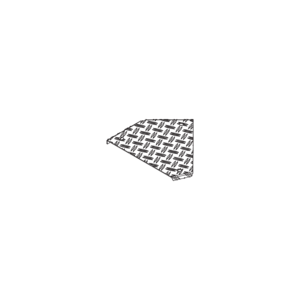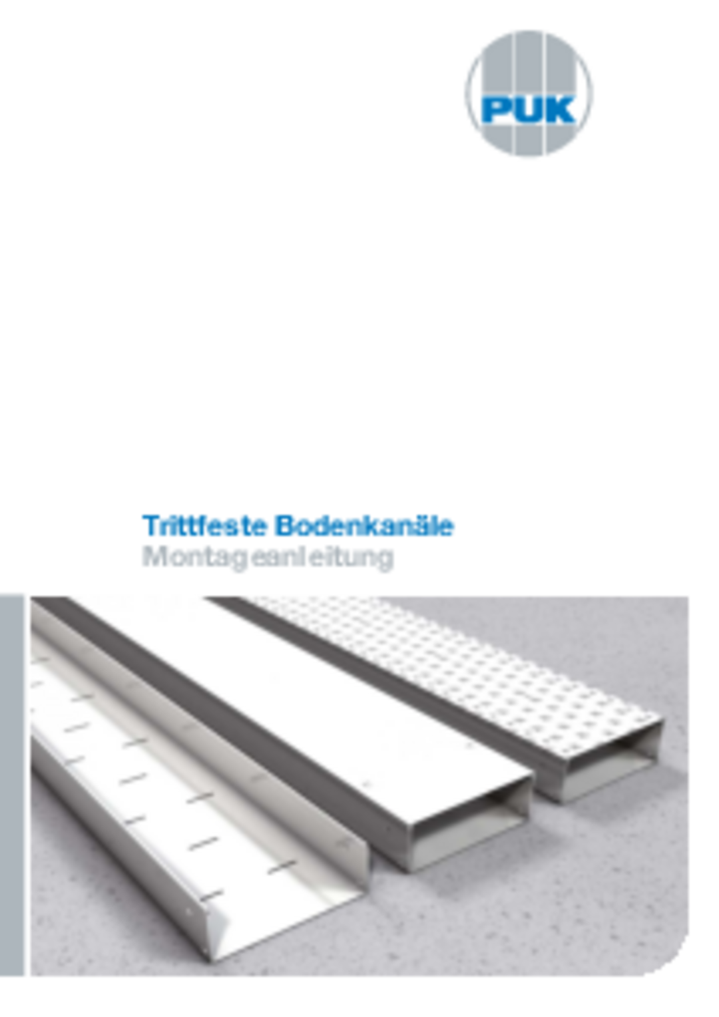Variants
Stahl, band-/sendzimirverzinkt
H
Höhe
B
Breite
t
Materialstärke
Richtung
Richtungsänderung
W
Winkel
G
Gewicht je Lagermengeneinheit
- BKB45 110-10S
Bodenkanal-Bogen 45°,Höhe110 mmBreite100 mmMaterialstärke2.00 mmRichtungsänderungHorizontalWinkel45°Gewicht je Lagermengeneinheit1.740 kgIncluded accessories - BKB45 110-15S
Bodenkanal-Bogen 45°,Höhe110 mmBreite150 mmMaterialstärke2.00 mmRichtungsänderungHorizontalWinkel45°Gewicht je Lagermengeneinheit2.000 kgIncluded accessories - BKB45 110-20S
Bodenkanal-Bogen 45°,Höhe110 mmBreite200 mmMaterialstärke2.00 mmRichtungsänderungHorizontalWinkel45°Gewicht je Lagermengeneinheit2.250 kgIncluded accessories - BKB45 110-30S
Bodenkanal-Bogen 45°,Höhe110 mmBreite300 mmMaterialstärke2.00 mmRichtungsänderungHorizontalWinkel45°Gewicht je Lagermengeneinheit2.890 kgIncluded accessories - BKB45 110-40S
Bodenkanal-Bogen 45°,Höhe110 mmBreite400 mmMaterialstärke2.00 mmRichtungsänderungHorizontalWinkel45°Gewicht je Lagermengeneinheit3.670 kgIncluded accessories - BKB45 110-50S
Bodenkanal-Bogen 45°,Höhe110 mmBreite500 mmMaterialstärke2.00 mmRichtungsänderungHorizontalWinkel45°Gewicht je Lagermengeneinheit4.560 kgIncluded accessories - BKB45 110-60S
Bodenkanal-Bogen 45°,Höhe110 mmBreite600 mmMaterialstärke2.00 mmRichtungsänderungHorizontalWinkel45°Gewicht je Lagermengeneinheit5.680 kgIncluded accessories
