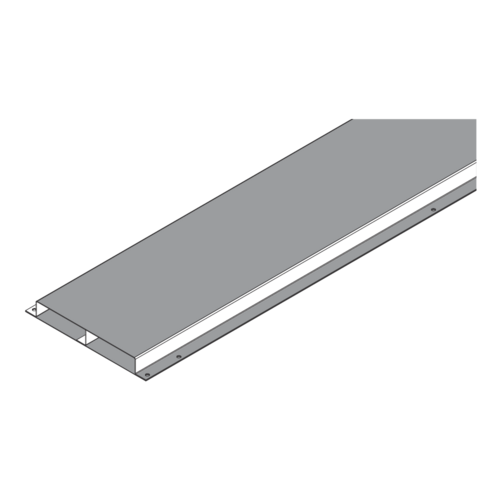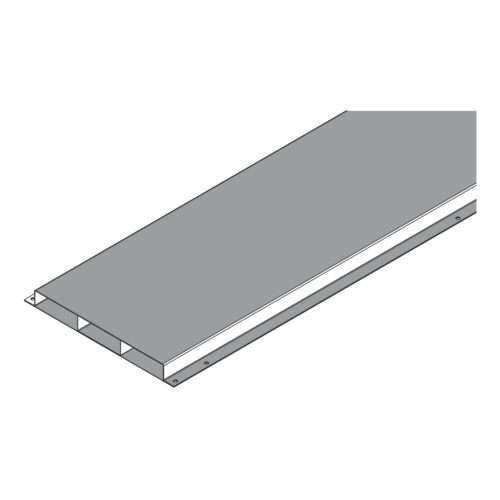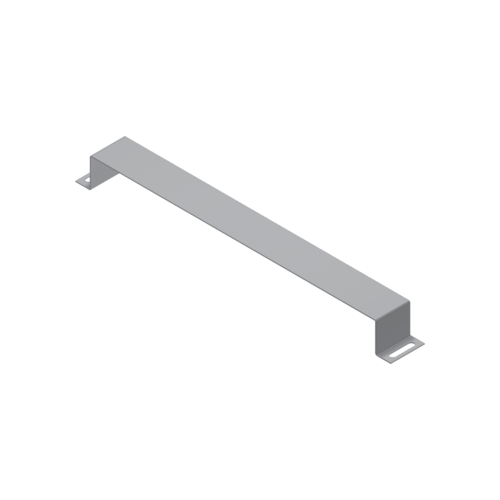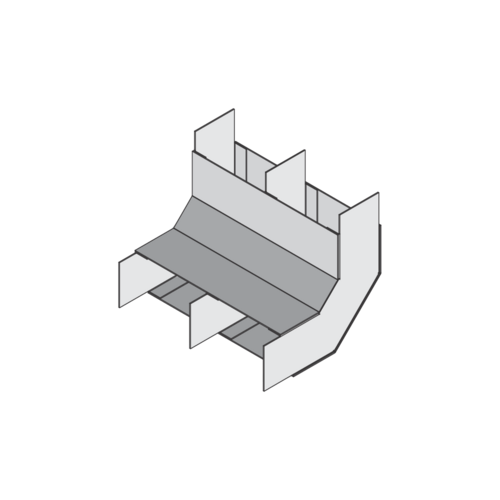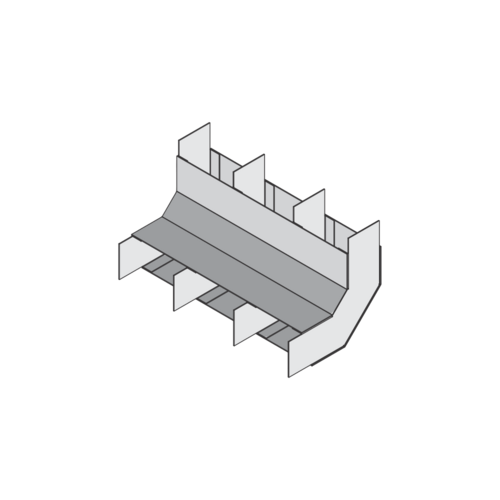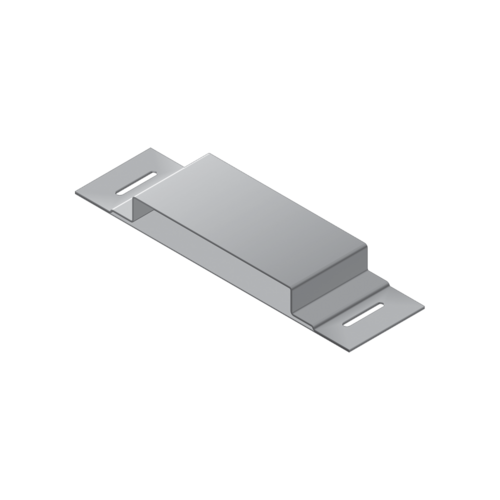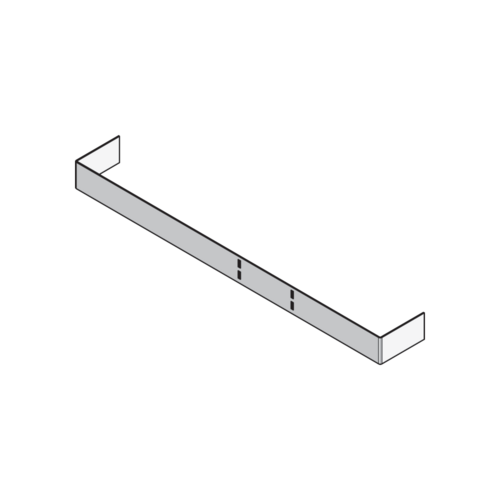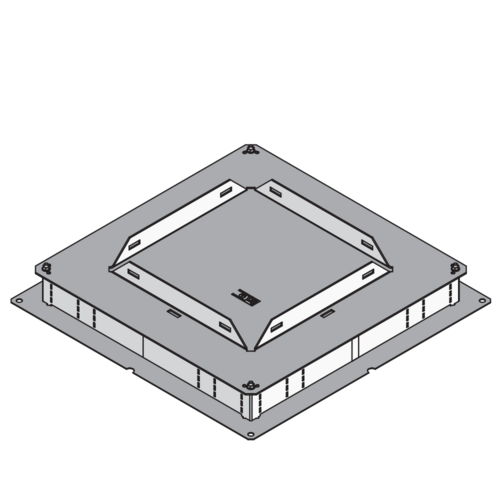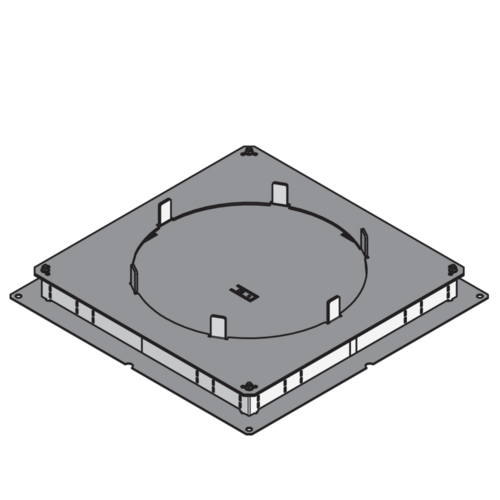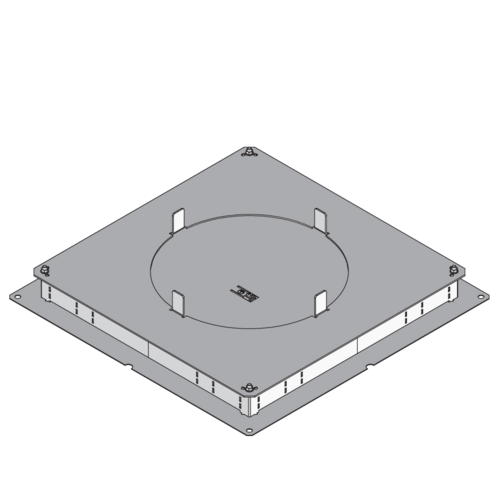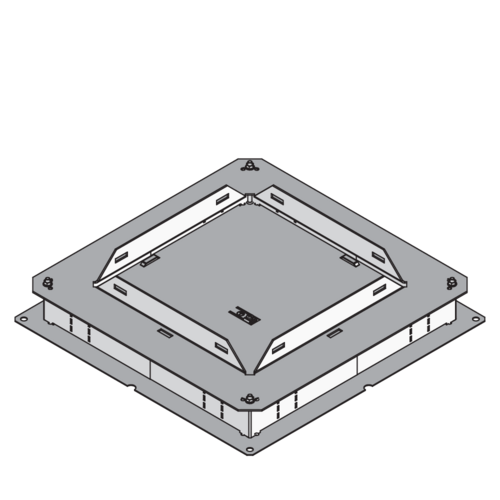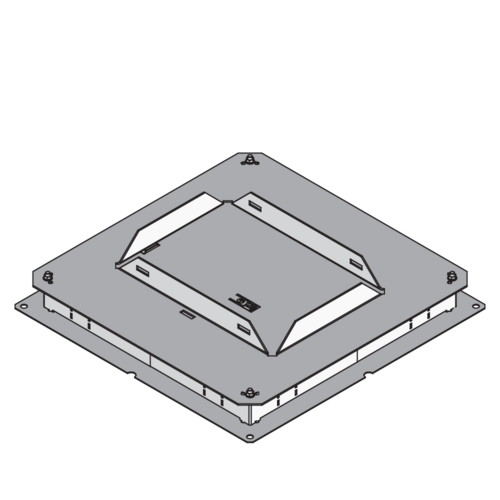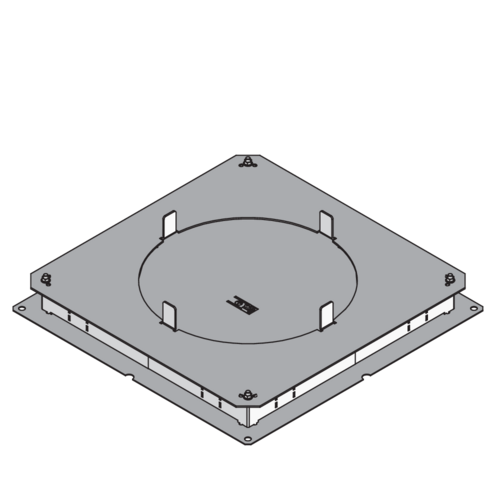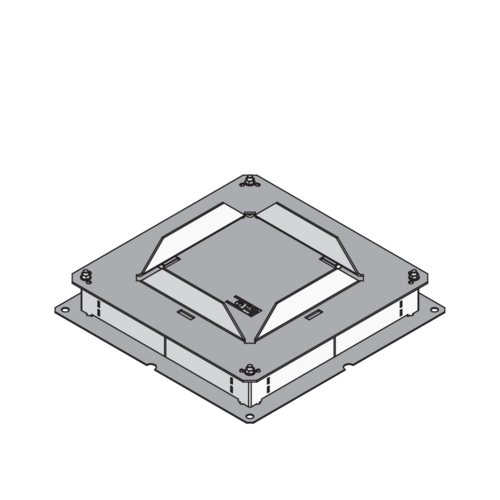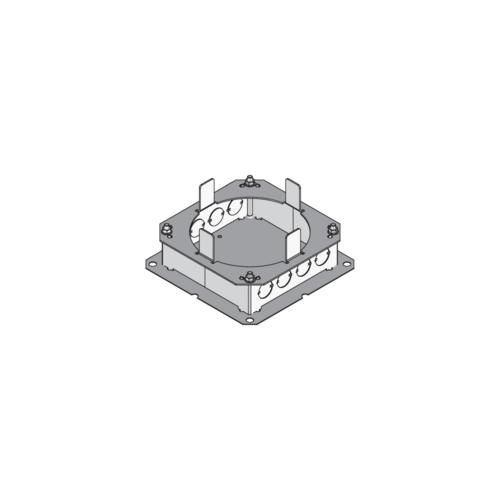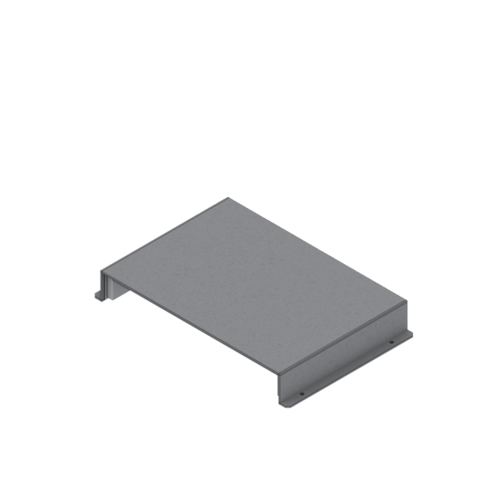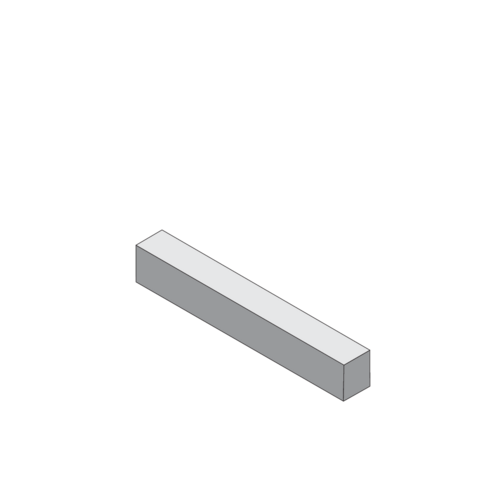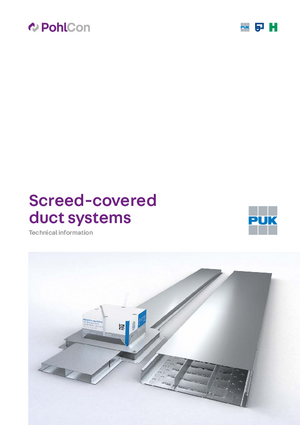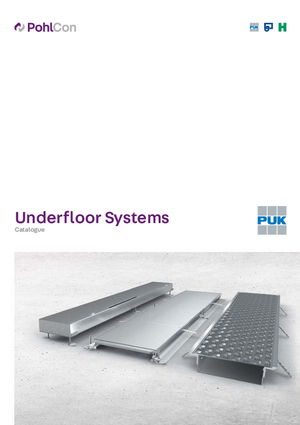PUK UK underfloor duct systems let cables be routed invisibly and safely in rooms of various sizes. Combined with false floor sockets and installation units, the ducts can be flexibly adapted to all spatial conditions regardless of possible structural tolerances. The ducts consist of a closed rectangular profile with one or two separating strips. These are fixed to the raw slab before applying the screed. The power and data lines can then be safely separated from each other and pulled through the channels using separating strips. The ducts are VDE/TÜV certified and tested according to DIN EN 50085.
Advantages
- High load-bearing capacity due to the protective screed layer
- Suitable for all types of screed
- Install and adjust length on raw slab before applying screed
- Independent of floor construction height and possible structural tolerances
- Concealed cable routing suitable for rooms with a wide range of conditions
- Can be combined with all floor sockets depending on the height and width of the duct.
- Cables safely separated by one or two separating strips
- VDE/TÜV-certified
