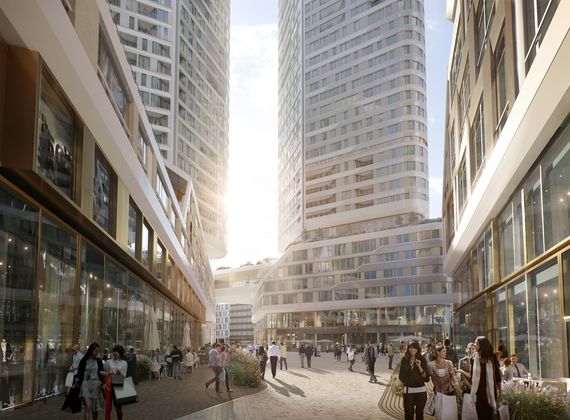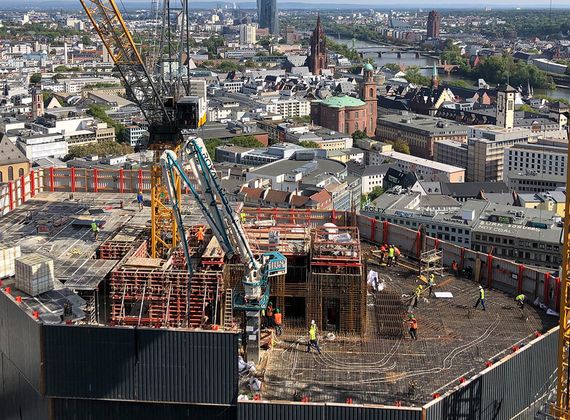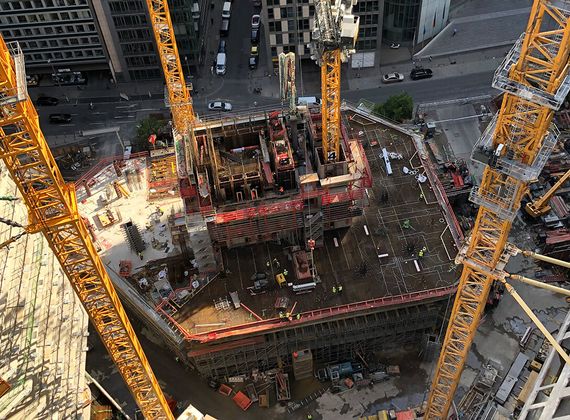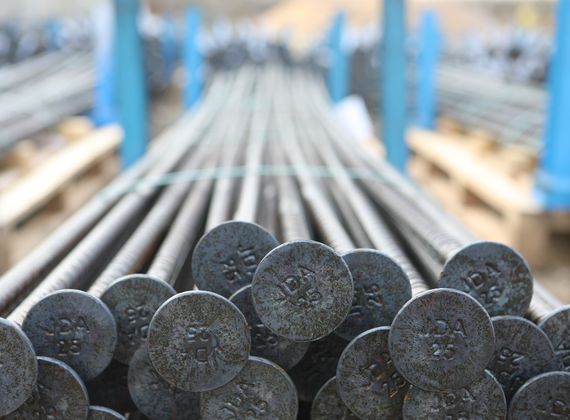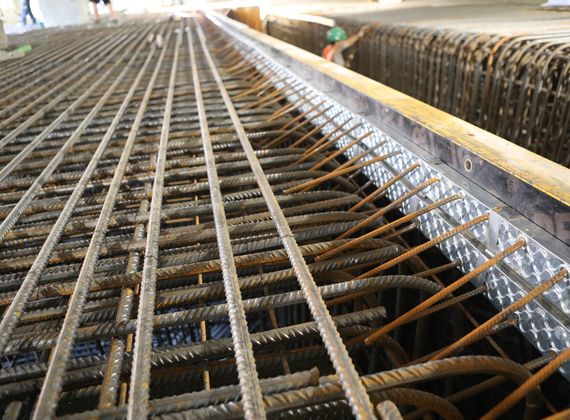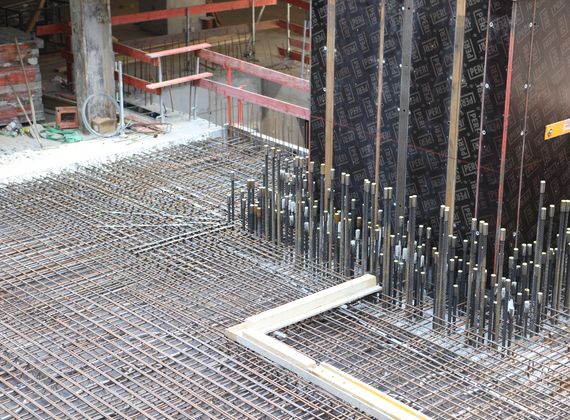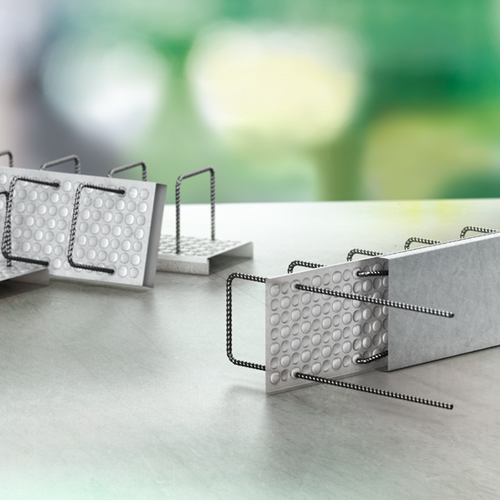FOUR Frankfurt, a skyscrapers depict unique in Europe, is being built in the middle of Frankfurt's city centre. In the centre of the Frankfurt skyline, four new high-rise buildings will be built on a multi-storey podium with approximately 213,000 square metres of floor space. Up to 1,000 people will live and around 4,000 employees will work in the innovative and sustainable quarter. About half of the space being built is earmarked for new office space, while other areas will be occupied by about 600 flats as well as hotels, restaurants and retail. Publicly accessible recreational areas are also planned.
In 2021, the underground construction work could be completed. During this construction phase, the floors in the underground were constructed using the cover construction method with two bracing concrete floors. These rest on the primary supports and the diaphragm wall, which was erected in 2020 as excavation shoring. Work is currently underway on the shell of the high-rise buildings. FOUR is growing in height and is expected to be completed by 2023/2024.
This project benefits from the synergy of PohlCon, as products by JORDAHL® as well as by H-BAU Technik were used. JORDAHL® supplied the JDA punching shear reinforcement for the construction project as a special solution: the diameter of an anchor is 25 mm with a height of 5,105 mm. H-BAU Technik also supplied PENTAFLEX® ABS shuttering elements as a special solution for sealing the diaphragm wall (floor-wall connection / horizontally toothed joint) as well as FERBOX® rebend connections for the reinforcement.
