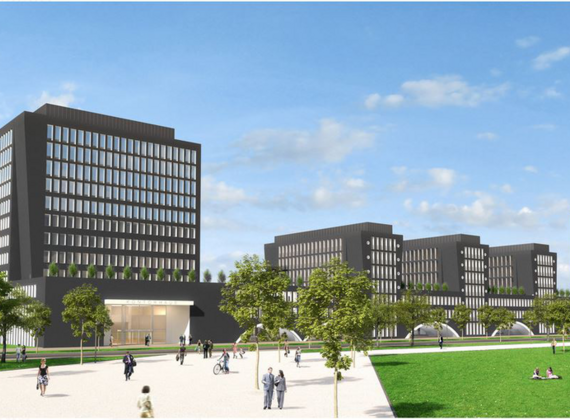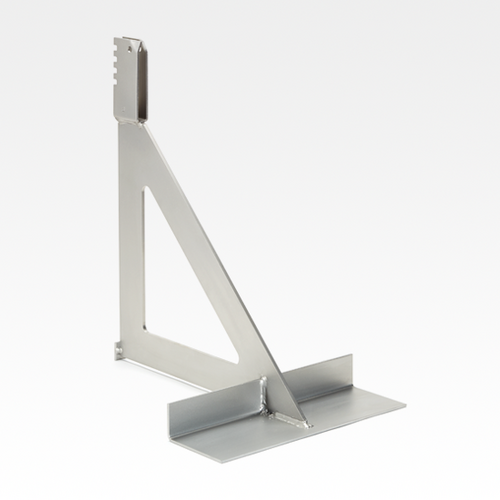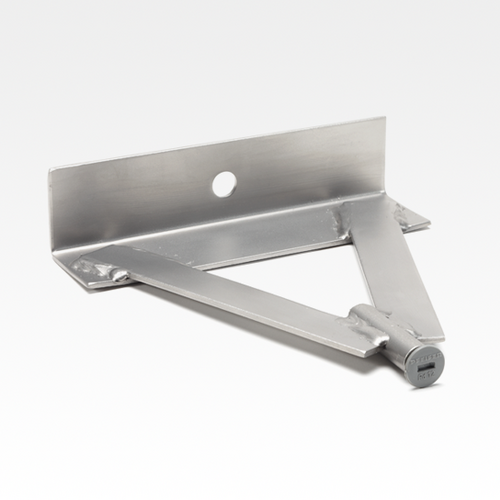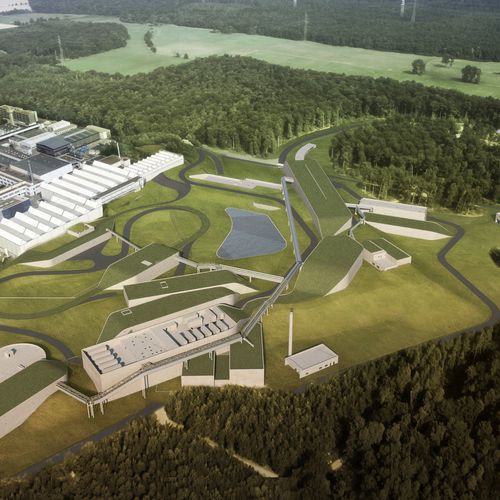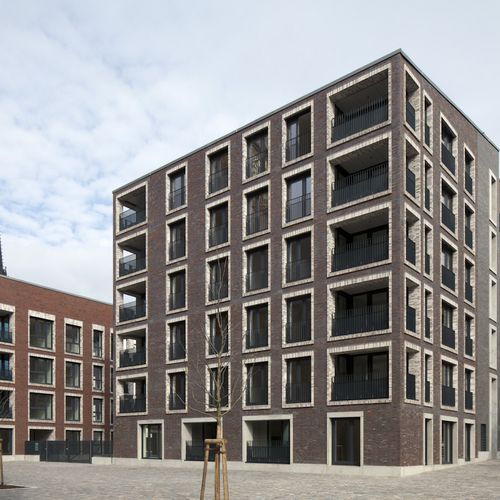In a new central Munich district called Arnulfpark, businesses can find an impressive home for their operations: The Kontorhaus. The development is managed by the Europe-wide real estate company, CA Immo. With 12 floors and approximately 25,000 m² floor space, the tower is not only visible from distance – the top floors also offer spellbinding views of Munich and the Alps.
The Kontorhaus boasts distinctive architectural features, such as an exquisite brick façade, a 40m-tall block, and curved archways. Economical and energy-efficient, the complex was awarded a “Green Building” certification by the DGNB (German Sustainable Building Council) upon completion. The environmentally friendly Kontorhaus uses 25% less energy than stipulated for a building of its kind by the EnEV (Energy Saving Ordinance). The tech giant Google has already rented over half of the available office space for its Munich offices.
The inclined brick façade is a particularly eye-catching feature, and was constructed using size 240 L 571 clinker bricks from the brick manufacturer GIMA Girnghuber GmbH.
To support the 13,000m2 façade area for the block and connecting structures, JORDAHL supplied over 2,800 stainless steel brickwork support brackets made of high-strength lean duplex stainless steel. Our JVA+ brickwork support brackets are particularly suited to creative façade designs and tall structures. JORDAHL® permanent scaffolding anchors JGA+Q were also fitted to connect the scaffolding without damaging the outer brickwork.
JORDAHL closely cooperated with the construction company and brought outstanding logistics know-how as well as expert planning to the sophisticated project. The “just-in-time” delivery of components was appropriate for overcoming the challenges posed by scheduling and space restrictions. Construction deviations were also taken into account in the planning process.
