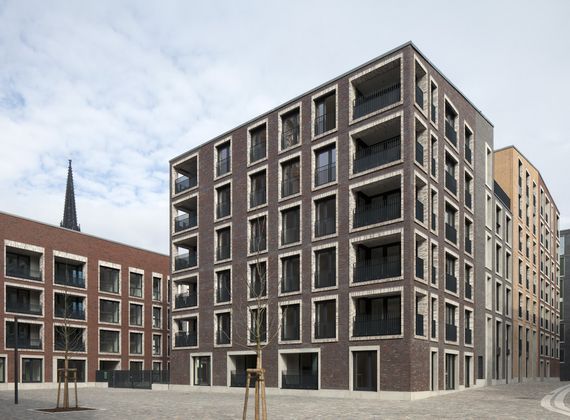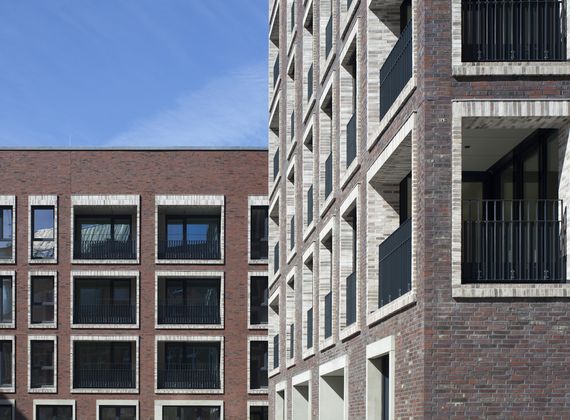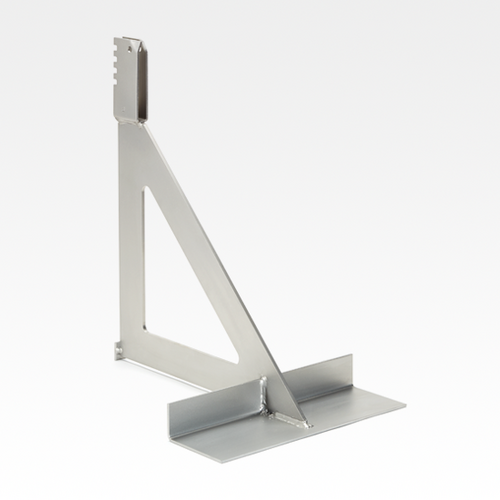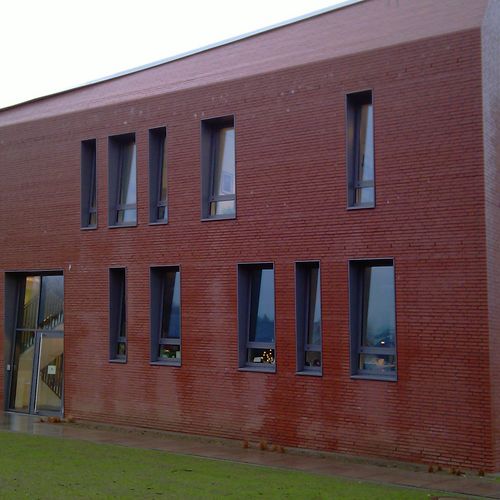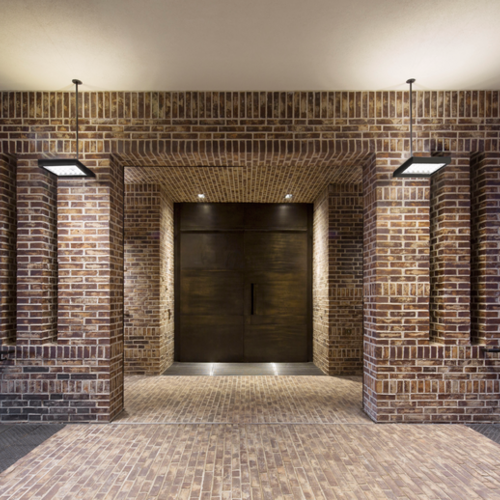With the Speicherstadt, Hamburg is closing the gap between the city center and HafenCity. The high-quality Katharinenquartier was built here on an area of around 8,700 square meters. All buildings were provided with elaborate clinker facades, for which products of the PohlCon brand JORDAHL were used.
The development of the site had to take particular account of the listed St. Catherine's Church, the existing stock of old trees and the inner city location, which is subject to traffic noise. The total gross floor area of 22,100 square meters is divided into residential and commercial areas. These consist of two six- and seven-story residential buildings with a total of 131 rental apartments and a six-story office and commercial building. The small-scale facade design with recessed loggias and roof terraces as well as different window sizes emphasizes the residential character.
Different sizes of clinker brickwork with seven different types of facing bricks were installed in the 6,500 m² of clinker facing facades. The large number of components that had to be supported, the varying distances between the shells and the large number of prefabricated facing elements posed great challenges for the support of the facing facades. Thus, a wide variety of JVAeco+ brickwork support bracket types were used. These ranged from type P for normal wall areas and edge situations to type F for intercepting visible or invisible building openings and external corners to type NFT for openings intercepted with precast lintels. The entire project required more than 5,000 stainless steel interception systems.
The services provided by the PohlCon brand JORDAHL for this project included not only the supply of a wide variety of brackets, but also the technical calculations for their installation.
