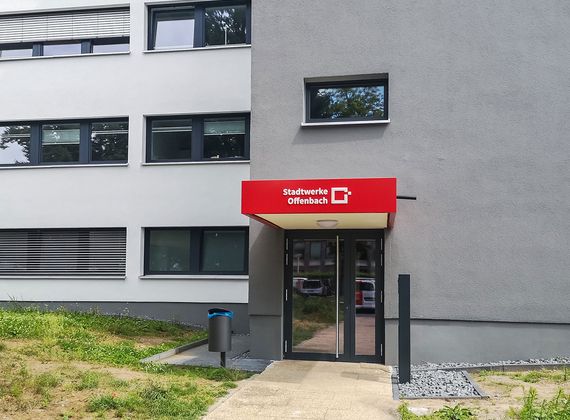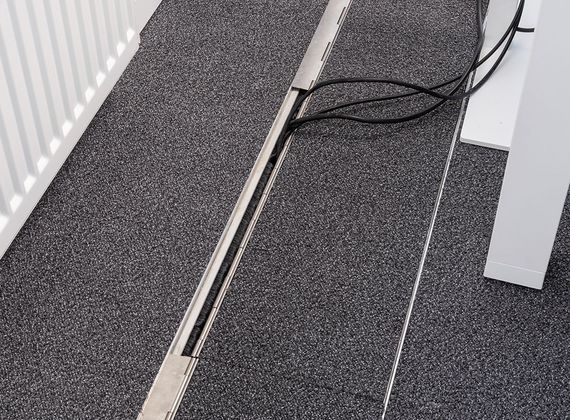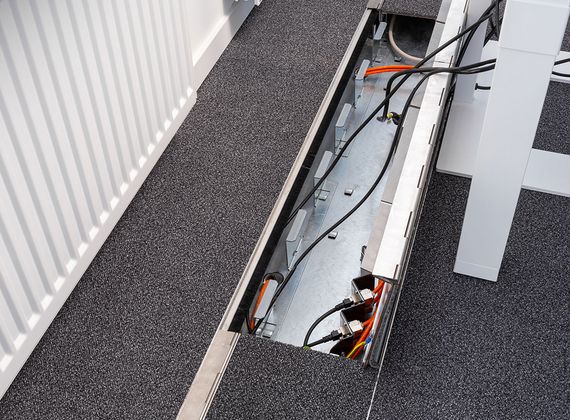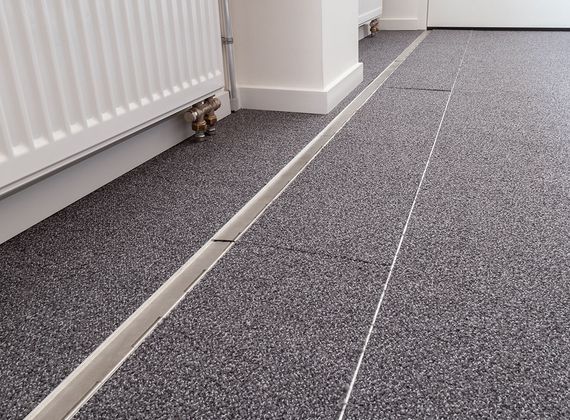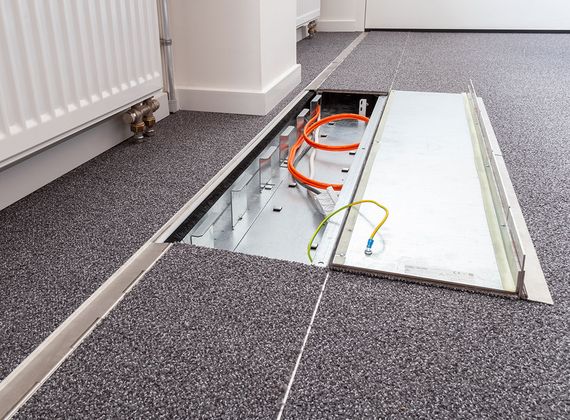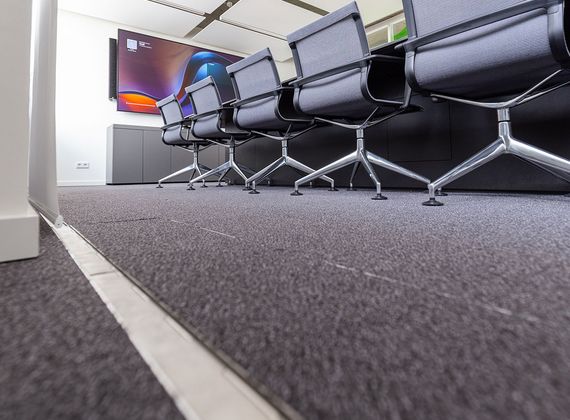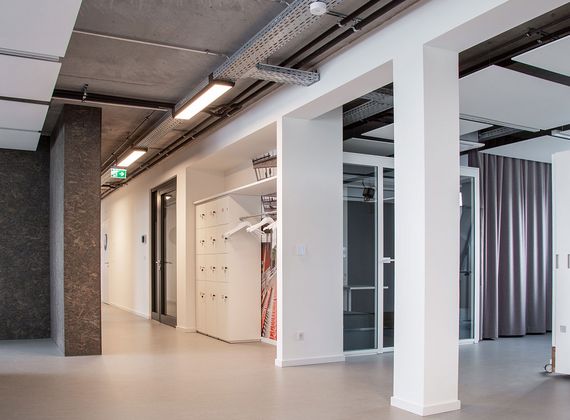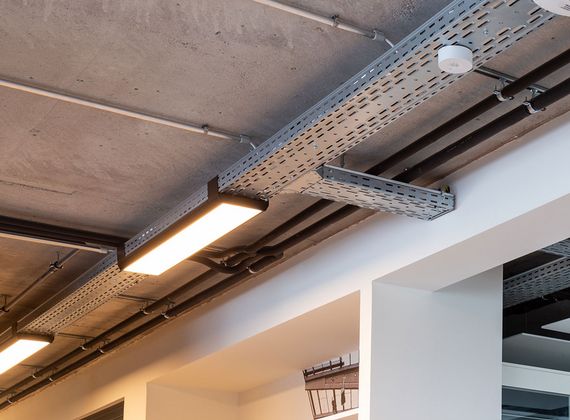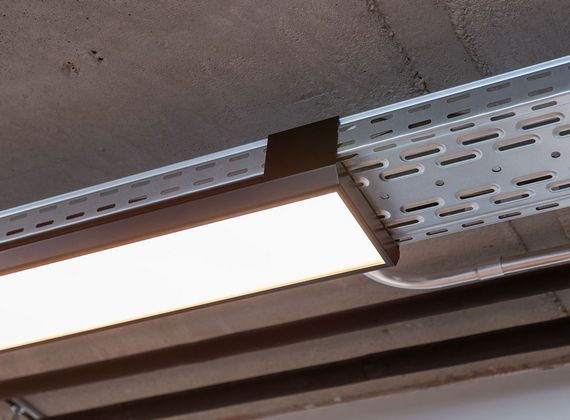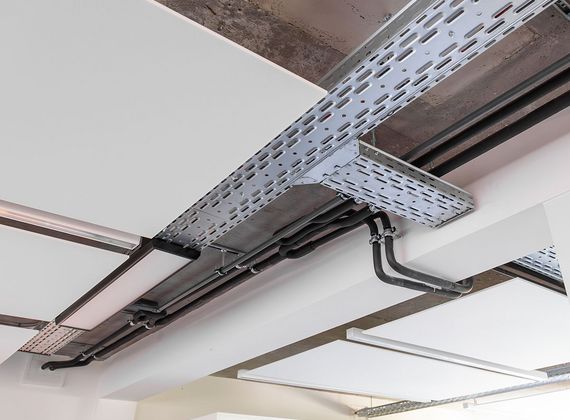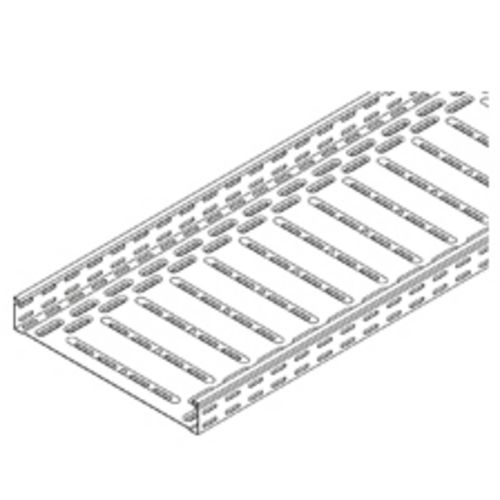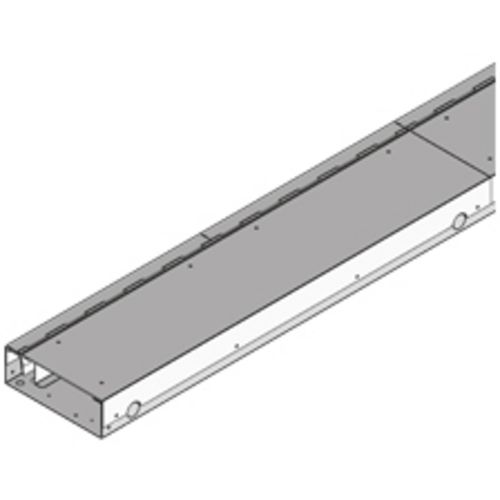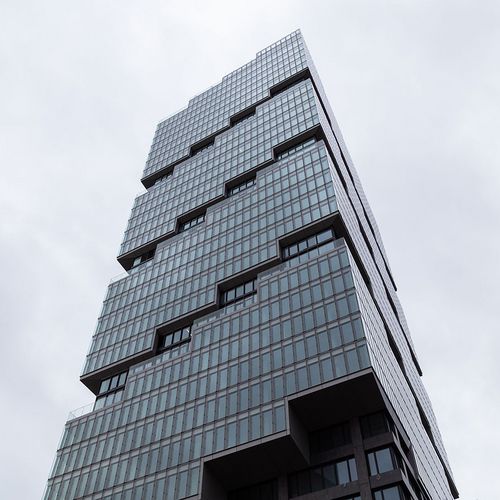Stadtwerke Offenbach is the central service provider for the city of Offenbach and a wholly owned subsidiary of the city. With around 1,000 employees, it offers citizen-oriented services in the business areas of real estate, mobility, city services and events. In order to accommodate the constantly growing workforce and the need for additional workplaces, an office building was rented not far from the headquarters and adapted for future tasks.
In addition to traditional workspaces and common areas throughout the building, the so-called “New Work” concept was implemented on the top floor. The approx. 400 m2 area offers flexibly divisible space for meetings and workshops as well as areas for focused work in small groups or alone.
PohlCon was involved in the implementation of this project idea and the expansion of the office space. Our many years of expertise in technical fit-out and the trust placed in us as a partner came to the fore.
For the optimal illumination of the “New Work” area, 30 m of our IF Design Award-winning SystemPLUS were used, to which ten luminaires were attached. The room system impresses with its stylish, architectural aesthetics and the flexibility of its modular principle. It was completed with additional unpainted RG 60-20S cable trays and SystemPLUS connectors. In addition, 50 m of our CHALI duct system was installed on the floor. The duct system enables horizontal cable routing through the room or directly on the wall and is characterized by its coverable brushes and removable cover. Twelve built-in floor boxes and tanks provide quick access to the electrical supply in the rooms thanks to their single or multiple outlets. In addition, center suspensions and standard routes were installed in the adjoining rooms.
