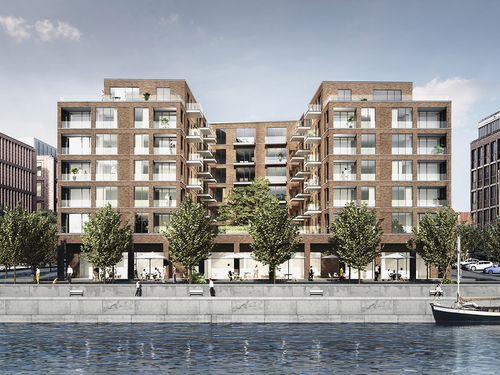The southern end of Kiel's harbour - the Hörn - has been undergoing an urban development transformation for years. The new 27-hectare urban quarter is one of the most important construction projects in Schleswig-Holstein and is therefore of great significance for the state capital.
Two modern residential and commercial buildings are being built here in a central location overlooking the Kiel Fjord. The U-shaped, six-storey building accommodates 100 freehold flats and has an inner courtyard open to the water. The second building offers space for 74 freehold flats. The two-part complex consists of a six- to seven-storey building and a single-storey block. Users of both buildings also have access to almost 800 m2 of commercial space and more than 150 underground car parking spaces.
Wide range of products
PohlCon supported the construction project with a variety of products.
Various versions of the JVAeco+ brickwork support bracket were used on the façades. It reliably secures facing façades to any type of building. In combination with the JTM thermal collar, it effectively reduces heat loss even on rear-ventilated façades in the area of the air layer.
Thanks to the JTA K and JTA W anchor channels, construction elements are held securely to ceilings and walls. The JDA punching shear reinforcement was used to provide the best possible protection against punching shear failure. It transfers high shear forces from heavily stressed areas into the component.
The RAPIDOBAT® formwork tube was chosen for the production of columns. Different design variants enable the production of concrete columns with the desired visual and haptic surface finish.
FERBOX® reverse bending connectors provided the force-fit connection between reinforced concrete elements of different concreting sections. Together with their storage box, they function as transverse or longitudinal interlocking and achieve the highest joint category "interlocked".
The ISOMUR® wall base element was used for the plinth construction. It impresses with its outstanding insulating properties and ensures continuous, effective thermal insulation of the entire building envelope.
The developers expect this sophisticated residential and commercial complex to be completed in 2024.
