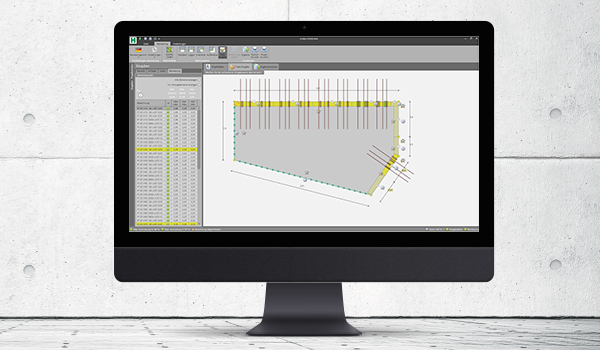
For the dimensioning of balcony connections, we provide you with ISODESIGN. With this planning software, you can adapt all types of the ISOPRO® series from H-BAU Technik to your design situation.
The module "free input" enables you as a structural engineer to enter and calculate any balcony geometry. It also allows the free arrangement of supports and the consideration of recesses, e.g. for transport anchors or intermediate insulation. This offers room for creativity and the realization of architecturally demanding constructions. In this way, the software supports both the static and economic optimization of projects.