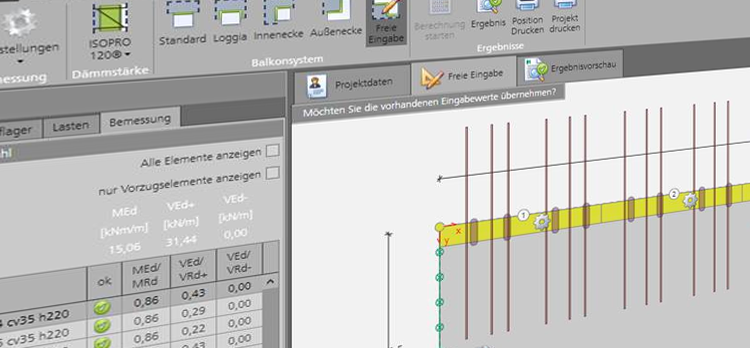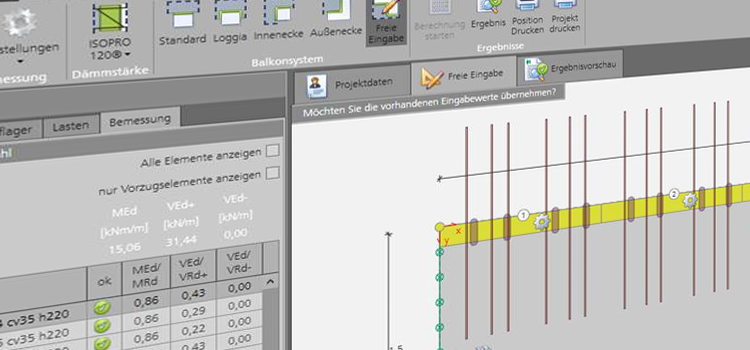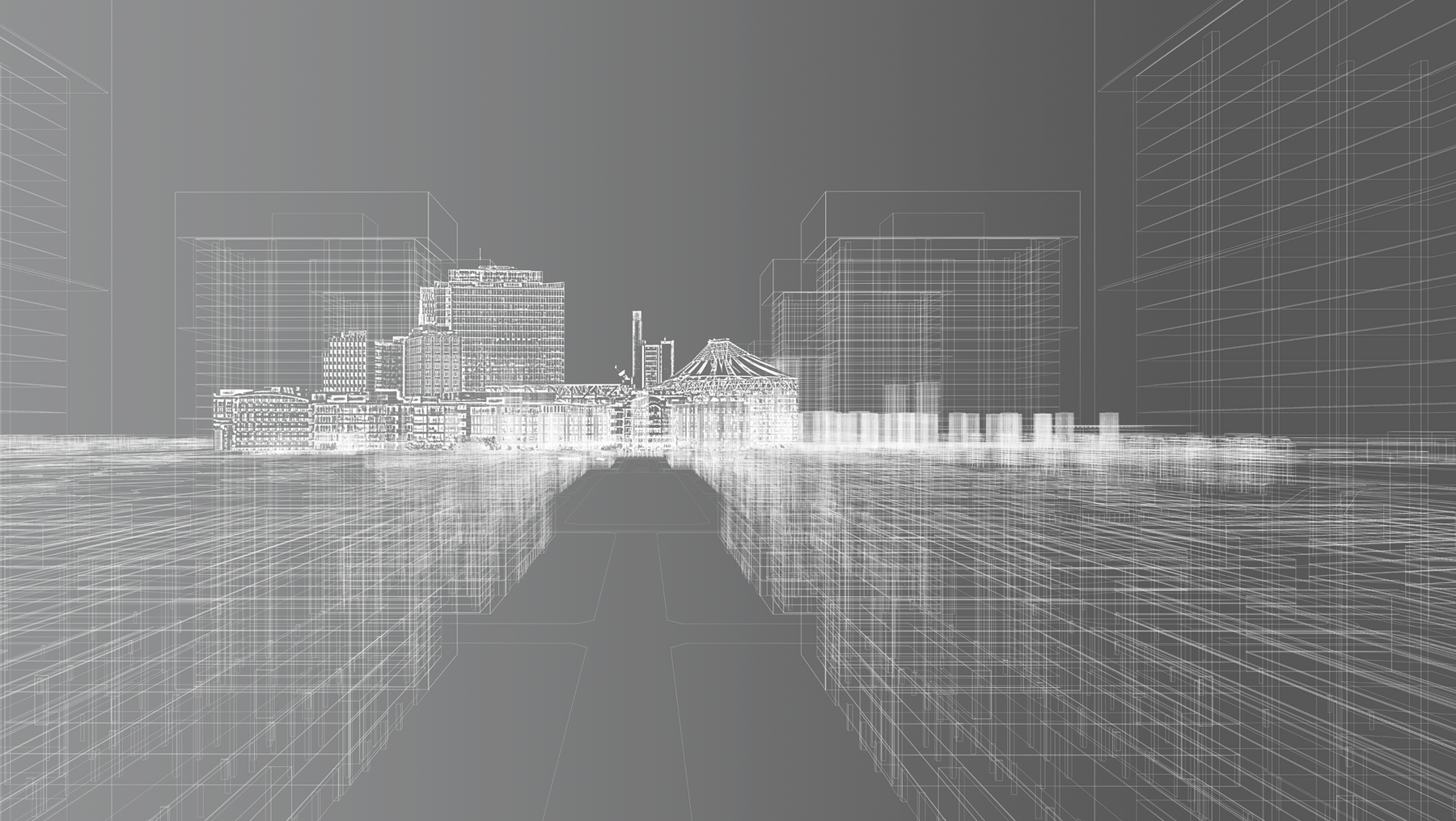BIM data for digital building design

With Building Information Modeling (BIM), components can be assembled in a modular way. The object-based working method promotes the transfer of knowledge between all participants. This makes the planning, implementation, and administration of construction projects much more efficient. We offer high quality BIM data such as material, material grade, dimensions and approvals, which can be perfectly linked to our in-house software solutions. We are pleased to provide you with our BIM data free of charge in the exchange formats Revit and IFC. Feel free to contact us.
Effective design with CAD data

Whether residential building, industrial hall, tunnel, or airport - architects, planners, and engineers use CAD data to visualize their building plan in 2D or 3D - with little effort. Not only does this save work and time. Errors can also be quickly detected and adjusted in the CAD system. We want to make the design and planning process as easy as possible for you. That's why we provide you with free CAD data for our range of products so that you can easily integrate our products into your planning. You can find CAD data for our most common products in our online library. We will be happy to provide you with further data and formats on request.
