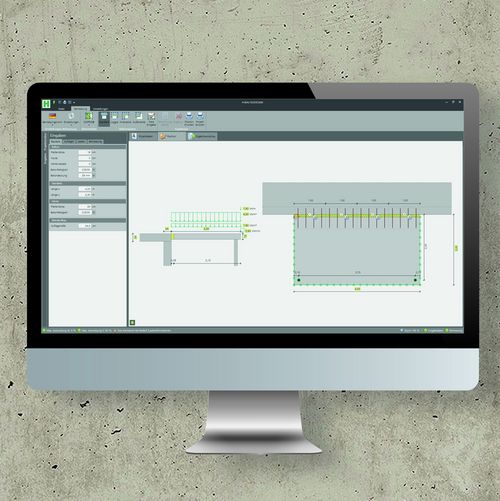The new planning and dimensioning software ISODESIGN from H-BAU Technik now offers you more freedom in the planning and dimensioning of balcony connections.
With the new ISODESIGN dimensioning software, H-BAU Technik is setting an example in the field of digital solutions. The provision of modern software tools that facilitate the daily work of planners and customers is the focus of our service.
The thermal separation between the building envelope and balconies or arcades is of enormous importance in times of increasing energy awareness. At the same time, structural planners are repeatedly faced with the challenge of planning these connections securely and efficiently. With ISODESIGN, we provide users with an easy to use tool that calculates all common dimensioning cases for the connection of reinforced concrete structures. The software can be downloaded free of charge from the website and is currently available in 13 languages. In addition to the standard building components with a maximum of five supports, our customers can also plan connections with height offsets or connections to walls. Thanks to the clear user interface, ISODESIGN is intuitive to use. The integrated finite element model enables an economical and technically flawless measurement of all situations.
"Free Input" opens new avenues
The "Free Input" module allows structural planners to enter and calculate any balcony geometries. This offers space for creativity and the realization of architecturally sophisticated constructions.
In addition to the verifiable printout of the static calculation, the bill of materials can be created for individual balconies or an entire project. Specific requests for quotations can be forwarded directly from the software to our sales department. Nothing stands in the way of a simple and quick quotation calculation based on the structural analysis compiled. For technical support requests or for the development of special solutions, structural planners can also transmit the project or item file directly to the colleagues of the application technology - with just one click.
Download the new ISODESIGN dimensioning software here for free.
